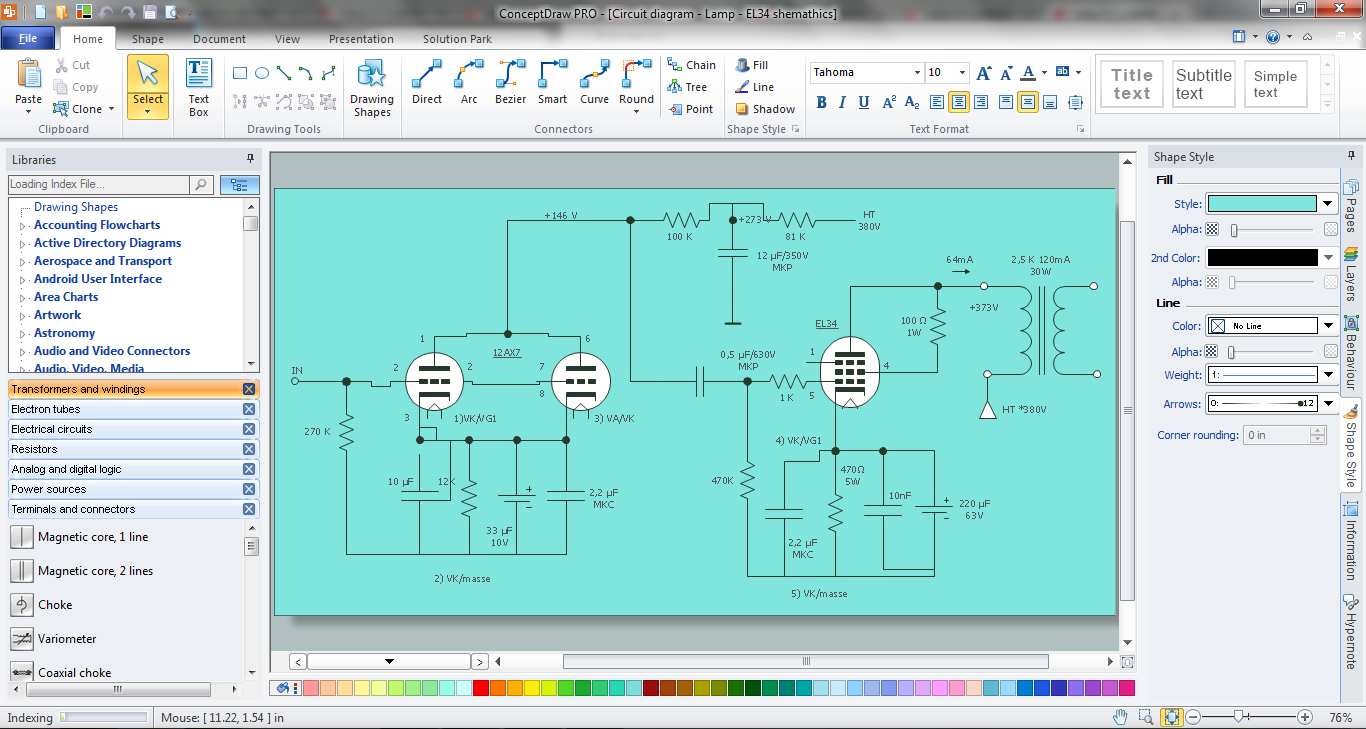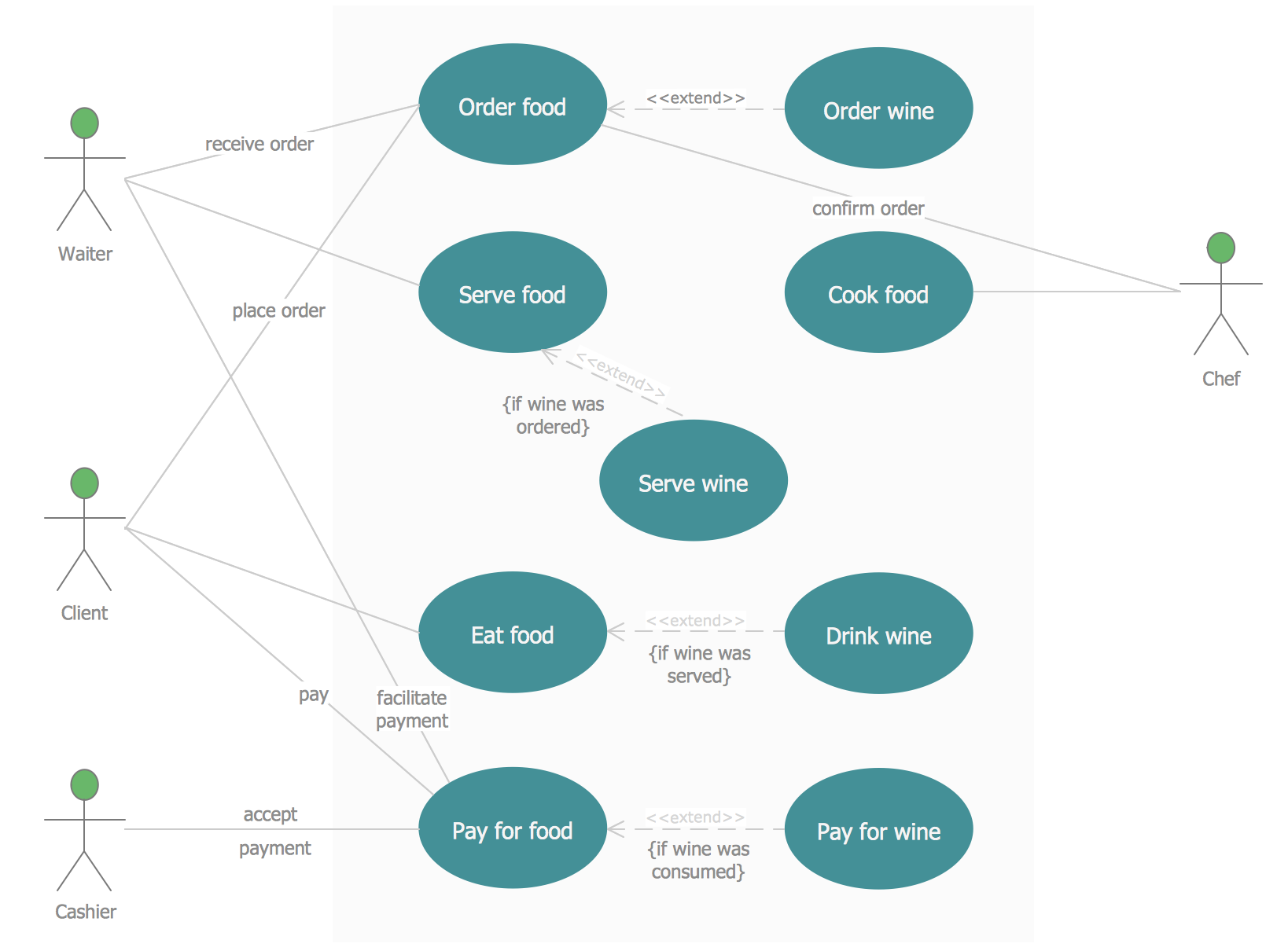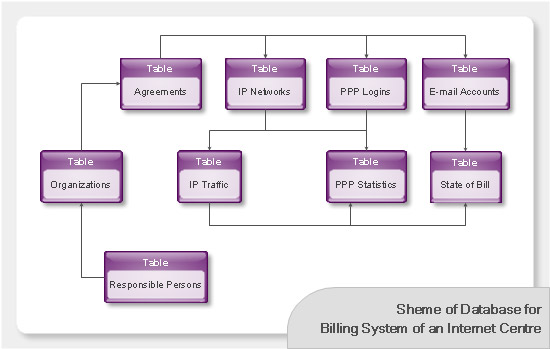 Office Layout Plans
Office Layout Plans
Office layouts and office plans are a special category of building plans and are often an obligatory requirement for precise and correct construction, design and exploitation office premises and business buildings. Designers and architects strive to make office plans and office floor plans simple and accurate, but at the same time unique, elegant, creative, and even extraordinary to easily increase the effectiveness of the work while attracting a large number of clients.
Electrical Engineering
Electrical engineering is a field of engineering that generally deals with the study and application of electricity, electronics, and electromagnetism. ConceptDraw PRO extended with Electrical Engineering Solution from the Engineering Area of ConceptDraw Solution Park is the best Electrical Engineering software. You have an excellent possibility to make sure this right now.Jacobson Use Cases Diagram
The vector stencils library UML Use Case contains specific symbols of the UML notation such as actors, actions, associations and relationships for the ConceptDraw PRO diagramming and vector drawing software. This library is contained in the Rapid UML solution from Software Development area of ConceptDraw Solution Park.Rail transport - Design elements
The vector stencils library Rail transport contains clipart of railway transport for ConceptDraw PRO diagramming and vector drawing software. Use it to draw illustrations of trains and transportation of passengers and goods by railroads.
 Plant Layout Plans
Plant Layout Plans
This solution extends ConceptDraw PRO v.9.5 plant layout software (or later) with process plant layout and piping design samples, templates and libraries of vector stencils for drawing Plant Layout plans. Use it to develop plant layouts, power plant desig
 Cafe and Restaurant Floor Plans
Cafe and Restaurant Floor Plans
Restaurants and cafes are popular places for recreation, relaxation, and are the scene for many impressions and memories, so their construction and design requires special attention. Restaurants must to be projected and constructed to be comfortable and e
 Site Plans
Site Plans
Vivid and enticing plan is the starting point in landscape design and site plan design, it reflects the main design idea and gives instantly a vision of the end result after implementation of this plan. Moreover site plan, architectural plan, detailed engineering documents and landscape sketches are obligatory when designing large projects of single and multi-floor buildings.
 Sport Field Plans
Sport Field Plans
Construction of sport complex, playgrounds, sport school, sport grounds and fields assumes creation clear plans, layouts, or sketches. In many cases you need represent on the plan multitude of details, including dimensions, placement of bleachers, lighting, considering important sport aspects and other special things.
 Aerospace and Transport
Aerospace and Transport
This solution extends ConceptDraw PRO software with templates, samples and library of vector clipart for drawing the Aerospace and Transport Illustrations. It contains clipart of aerospace objects and transportation vehicles, office buildings and anci
Databases Access Objects Model with ConceptDraw PRO
ConceptDraw Basic gives the opportunity of interaction with any ODBC-compatible databases. For this the Database Access Objects Model is provided. All calls to the database are made by certain methods of objects of this model.- UML Deployment Diagram Example - ATM System UML diagrams ...
- ATM Network. Computer and Network Examples | Network ...
- Bank Sequence Diagram | UML Use Case Diagram Example ...
- How to Create a Bank ATM Use Case Diagram Using ConceptDraw ...
- ATM UML Diagrams | ATM Solutions | Bank Sequence Diagram ...
- UML Sequence Diagram Example . SVG Vectored UML Diagrams ...
- UML Diagram | UML Deployment Diagram Example - ATM System ...
- ATM UML Diagrams | How to Make a UML Diagram in ConceptDraw ...
- UML Sequence Diagram
- Basic Flowchart Symbols and Meaning | ATM Sequence diagram ...
- Sample Floor Plan Of A Bank
- Sequence Diagram For Atm Bank Operatiom
- Example of Organizational Chart | Process Flowchart | Audit ...
- Business diagrams & Org Charts with ConceptDraw PRO | Basic ...
- Diagramming Software for designing UML Sequence Diagrams ...
- UML Class Diagram Example - Apartment Plan
- Diagramming Software for designing UML Sequence Diagrams ...
- Machine Drawing Samples
- Purchase order processing UML activity diagram | Event-driven ...
- Cross-Functional Flowchart (Swim Lanes) | Swim Lane Diagrams ...



