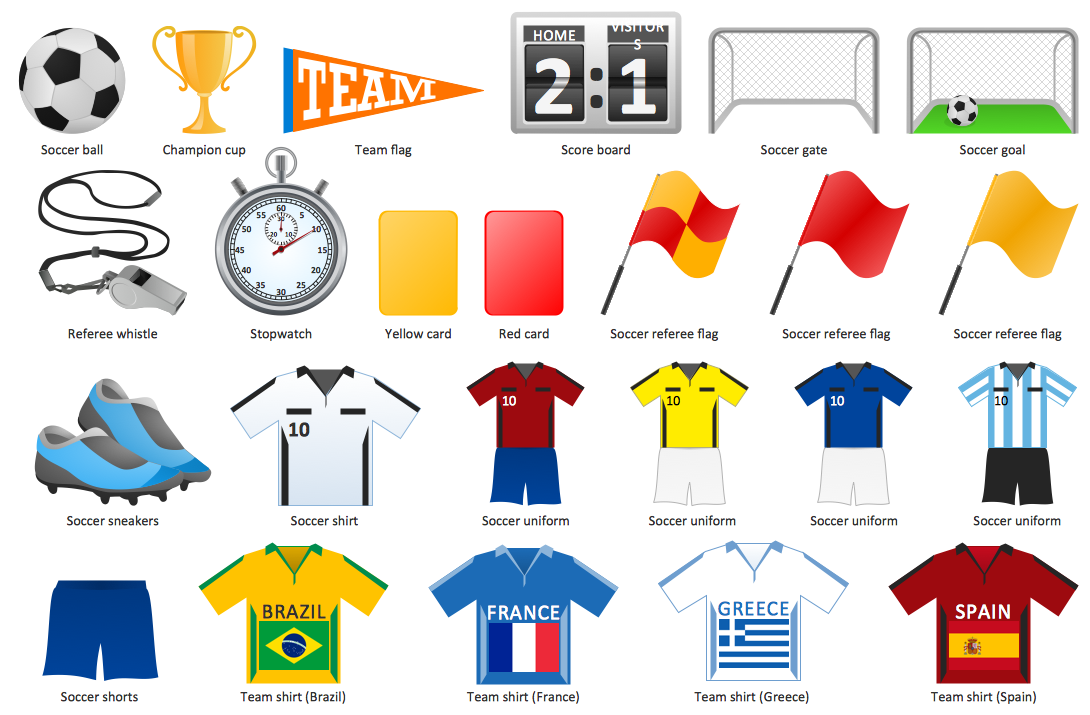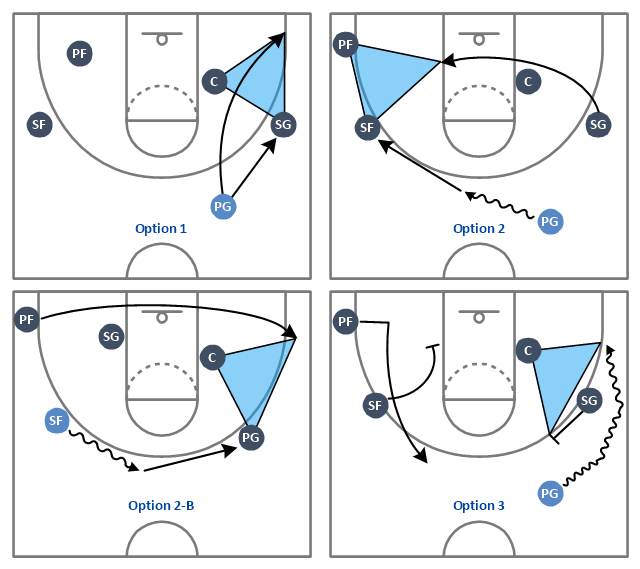 Basketball
Basketball
The Basketball Solution extends ConceptDraw PRO v9.5 (or later) software with samples, templates, and libraries of vector objects for drawing basketball diagrams, plays schemas, and illustrations. It can be used to make professional looking documents, pre
Basketball Plays Software
Basketball is a popular sport played by two teams of five players with a ball. The game takes place on a rectangular court. The team goal is to score a ball into the basket of the opponent team. The team with the most points wins the game. ConceptDraw PRO diagramming and vector drawing software extended with Basketball solution from the Sport area of ConceptDraw Solution Park is a very useful tool for designing the basketball-related diagrams of any complexity.Use this basketball court template to create basketball positions diagrams.
The template "Basketball court (color)" for the ConceptDraw PRO diagramming and vector drawing software is included in the Basketball solution from the Sport area of ConceptDraw Solution Park.
www.conceptdraw.com/ solution-park/ sport-basketball
The template "Basketball court (color)" for the ConceptDraw PRO diagramming and vector drawing software is included in the Basketball solution from the Sport area of ConceptDraw Solution Park.
www.conceptdraw.com/ solution-park/ sport-basketball
 Sport Field Plans
Sport Field Plans
Construction of sport complex, playgrounds, sport school, sport grounds and fields assumes creation clear plans, layouts, or sketches. In many cases you need represent on the plan multitude of details, including dimensions, placement of bleachers, lighting, considering important sport aspects and other special things.
Soccer (Football) Dimensions
The Soccer solution from the Sport area of ConceptDraw Solution Park is designed as a tool that helps produce soccer illustrations of any complexity in minutes. You can quick and easy design the professional looking plan of the soccer field with set up dimensions.Ice Hockey Rink Dimensions
Meeting ice hockey rules one should learn ice hockey rink terms, lines, zones etc. ConceptDraw PRO is an advanced drawing software that allows you produce ice hockey rink depiction of any complexity, from simple sketch drawing to detailed one as on example below.Baseball Diagram – Colored Baseball Field
Extending ConceptDraw PRO software with the Baseball solution from the ConceptDraw Solution Park you receive a complete set of libraries, templates and samples allowing to draw baseball diagrams in seconds. You can start from a template, change positions and get ready diagram in some clicks.Soccer (Football) Illustrated
It’s very important that your soccer drawing looked beautiful, interesting and attracted the attention. For this it is necessary add the illustrations! The Soccer solution delivers several libraries with predesigned bright and interesting clipart objects
 Seating Plans
Seating Plans
The correct and convenient arrangement of tables, chairs and other furniture in auditoriums, theaters, cinemas, banquet halls, restaurants, and many other premises and buildings which accommodate large quantity of people, has great value and in many cases requires drawing detailed plans. The Seating Plans Solution is specially developed for their easy construction.
"The triangle offense, also known as the triple-post offense, is an offensive strategy in basketball. Its basic ideas were initially established by Hall of Fame coach Sam Barry at the University of Southern California. His system was later refined by former Houston Rockets and Kansas State University basketball head coach Tex Winter, who played for Barry in the late 1940s. Winter also served as an assistant coach for the Chicago Bulls in the 1980s and 1990s and was also an assistant coach for the Los Angeles Lakers in the 2000s.
The system's most important feature is the sideline triangle created by the center, who stands at the low post, the forward at the wing, and the guard at the corner. The team's other guard stands at the top of the key and the weak-side forward is on the weak-side high post - together forming the "two-man game." The goal of the offense is to fill those five spots, which creates good spacing between players and allows each one to pass to four teammates. Every pass and cut has a purpose and everything is dictated by the defense." [Triangle offense. Wikipedia]
The basketball positions diagram example "Basketball plays - Triangle offense" was created using the ConceptDraw PRO diagramming and vector drawing software extended with the Basketball solution from the Sport area of ConceptDraw Solution Park.
www.conceptdraw.com/ solution-park/ sport-basketball
The system's most important feature is the sideline triangle created by the center, who stands at the low post, the forward at the wing, and the guard at the corner. The team's other guard stands at the top of the key and the weak-side forward is on the weak-side high post - together forming the "two-man game." The goal of the offense is to fill those five spots, which creates good spacing between players and allows each one to pass to four teammates. Every pass and cut has a purpose and everything is dictated by the defense." [Triangle offense. Wikipedia]
The basketball positions diagram example "Basketball plays - Triangle offense" was created using the ConceptDraw PRO diagramming and vector drawing software extended with the Basketball solution from the Sport area of ConceptDraw Solution Park.
www.conceptdraw.com/ solution-park/ sport-basketball
 Food Court
Food Court
Use the Food Court solution to create food art. Pictures of food can be designed using libraries of food images, fruit art and pictures of vegetables.
 ConceptDraw Solution Park
ConceptDraw Solution Park
ConceptDraw Solution Park collects graphic extensions, examples and learning materials
 Plant Layout Plans
Plant Layout Plans
This solution extends ConceptDraw PRO v.9.5 plant layout software (or later) with process plant layout and piping design samples, templates and libraries of vector stencils for drawing Plant Layout plans. Use it to develop plant layouts, power plant desig
 Business Intelligence Dashboard
Business Intelligence Dashboard
Business Intelligence Dashboard solution extends the ConceptDraw PRO v11 functionality with exclusive tools, numerous ready-to-use vector objects, samples and quick-start templates for creation professional Business Intelligence Dashboards, Business Intelligence Graphics, Business Intelligence Charts and Maps of different kinds. Design easy the BI dashboard, BI model or Dynamic chart in ConceptDraw PRO to monitor the company's work, to track the indicators corresponding your company's data, to display and analyze key performance indicators, to evaluate the trends and regularities of the processes occurring at the company.
 Cafe and Restaurant Floor Plans
Cafe and Restaurant Floor Plans
Restaurants and cafes are popular places for recreation, relaxation, and are the scene for many impressions and memories, so their construction and design requires special attention. Restaurants must to be projected and constructed to be comfortable and e
- Basketball Court Top View Png
- Project planning process - Flowchart | Basketball Court Dimensions ...
- Basketball Court Top View
- Basketball Court Top Png
- Real Basketball Court Top View
- Basketball Court Scaled Top View
- Basketball Court Top
- Basketball Court Top Template
- Basketball Court Dimensions | Top 5 Android Flow Chart Apps ...
- Basketball | Basketball Plays Software | Basketball court (color ...
- Cafe and Restaurant Floor Plans | Basketball Court Top View Render
- Outdoor Basketball Court Top
- Nba Basketball Court Scale
- Nba Basketball Court Top View
- Basketball Court Outdoor Rendered Top View
- Soccer (Football) Illustrated | Top View Volleyball Court
- Basketball Top View Png
- Basketball Court Dimensions | Basketball Court Diagram and ...
- Basketball Field in the Vector | Basketball Court Diagram and ...
- Tables - Vector stencils library | Basketball Court Dimensions ...
---template.png--diagram-flowchart-example.png)




