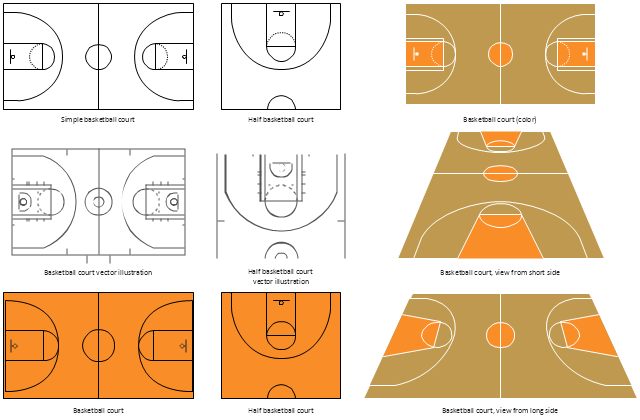The vector stencils library "Basketball courts" contains 8 templates of basketball court diagrams.
"In basketball, the basketball court is the playing surface, consisting of a rectangular floor with tiles at either end. In professional or organized basketball, especially when played indoors, it is usually made out of a wood, often maple, and highly polished. Outdoor surfaces are generally made from standard paving materials such as concrete or asphalt (i.e. blacktop/ tarmac)." [Basketball court. Wikipedia]
The example "Design elements - Basketball courts" was created using the ConceptDraw PRO diagramming and vector drawing software extended with the Basketball solution from the Sport area of ConceptDraw Solution Park.
www.conceptdraw.com/ solution-park/ sport-basketball
"In basketball, the basketball court is the playing surface, consisting of a rectangular floor with tiles at either end. In professional or organized basketball, especially when played indoors, it is usually made out of a wood, often maple, and highly polished. Outdoor surfaces are generally made from standard paving materials such as concrete or asphalt (i.e. blacktop/ tarmac)." [Basketball court. Wikipedia]
The example "Design elements - Basketball courts" was created using the ConceptDraw PRO diagramming and vector drawing software extended with the Basketball solution from the Sport area of ConceptDraw Solution Park.
www.conceptdraw.com/ solution-park/ sport-basketball
 Food Court
Food Court
Use the Food Court solution to create food art. Pictures of food can be designed using libraries of food images, fruit art and pictures of vegetables.
 Seating Plans
Seating Plans
The correct and convenient arrangement of tables, chairs and other furniture in auditoriums, theaters, cinemas, banquet halls, restaurants, and many other premises and buildings which accommodate large quantity of people, has great value and in many cases requires drawing detailed plans. The Seating Plans Solution is specially developed for their easy construction.
 Landscape & Garden
Landscape & Garden
The Landscape and Gardens solution for ConceptDraw PRO v10 is the ideal drawing tool when creating landscape plans. Any gardener wondering how to design a garden can find the most effective way with Landscape and Gardens solution.
 HVAC Plans
HVAC Plans
Use HVAC Plans solution to create professional, clear and vivid HVAC-systems design plans, which represent effectively your HVAC marketing plan ideas, develop plans for modern ventilation units, central air heaters, to display the refrigeration systems for automated buildings control, environmental control, and energy systems.
 Site Plans
Site Plans
Vivid and enticing plan is the starting point in landscape design and site plan design, it reflects the main design idea and gives instantly a vision of the end result after implementation of this plan. Moreover site plan, architectural plan, detailed engineering documents and landscape sketches are obligatory when designing large projects of single and multi-floor buildings.
- Basketball Ground Outdoor Layout
- Basketball court view from long side - Template | Basketball courts ...
- Basketball Court Dimensions | How to Make a Basketball Court ...
- Outdoor Court Plan
- Sport Field Plans | Indoor Basketball Pitch And Other Facilities ...
- Basketball Court Dimensions | Interior Design Office Layout Plan ...
- Basketball Court Dimensions | How To Draw Building Plans | Gym ...
- Basketball | Sport Field Plans | Seating Plans | Basketball Courts ...
- Gym Layout | Landscape Plan | Basketball Court Dimensions ...
- Gym and Spa Area Plans | Basketball Court Dimensions | Gym ...
- Outdoor Food Court Design
- Classroom Seating Chart | School and Training Plans | Basketball ...
- Basketball Court Dimensions | Gym and Spa Area Plans | How to ...
- Food Court Layout With Dimensions
- Basketball Court Dimensions | Baseball Diagram – Colored ...
- Layout Of A Basketball Court
- Basketball Court Dimensions In Meters Pdf
- How To Draw Building Plans | Basketball Court Dimensions | Ice ...
- Basketball Court Dimensions | Interior Design Sport Fields - Design ...
