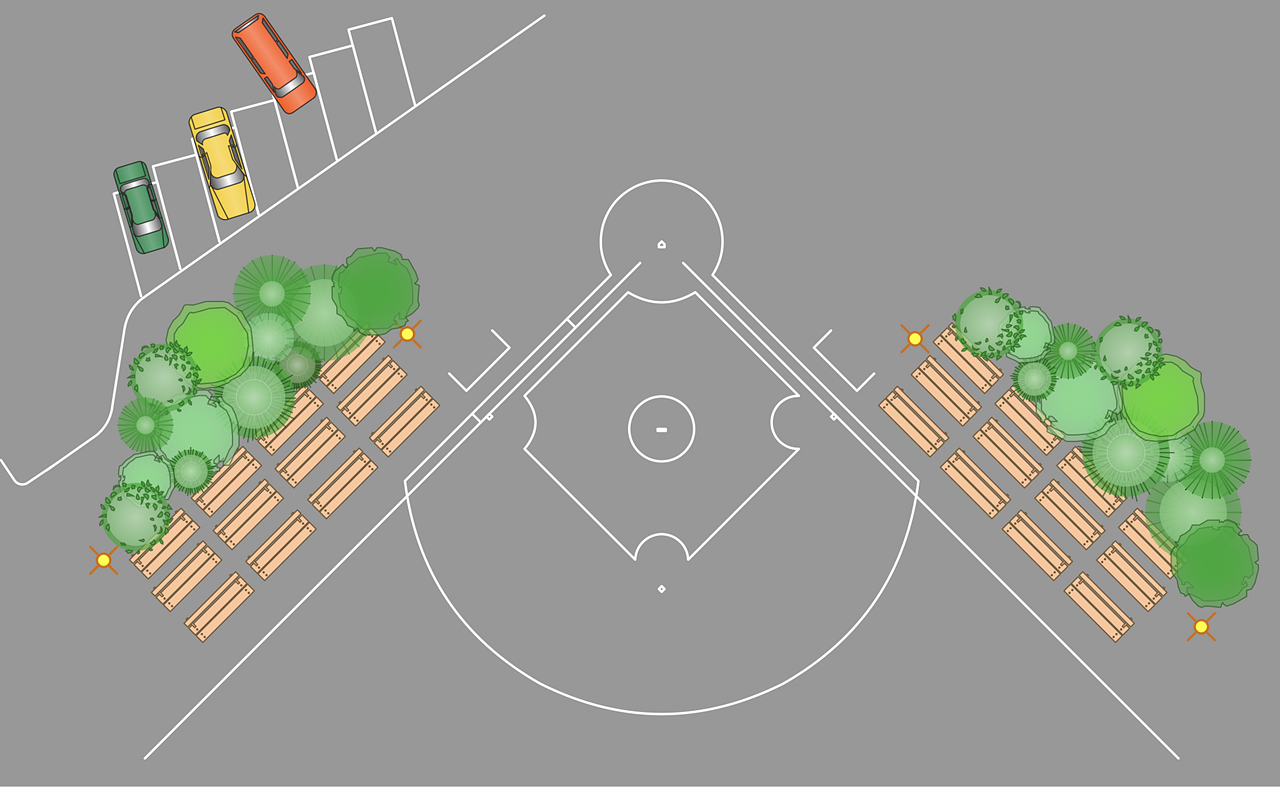 Basketball
Basketball
The Basketball Solution extends ConceptDraw DIAGRAM.5 (or later) software with samples, templates, and libraries of vector objects for drawing basketball diagrams, plays schemas, and illustrations. It can be used to make professional looking documents, pre
 Sport Field Plans
Sport Field Plans
Sport Field Plans solution extends ConceptDraw DIAGRAM with samples, templates and libraries of ready-made design elements for developing layouts of sport fields, recreation areas, playground layouts plans, and for professional drawing various sport field plans — for football, basketball, volleyball, golf, baseball, tennis, etc. Depict all your playground layout ideas easily and decisively implement the playground layout designs. Use the final colorful, strict and accurate ConceptDraw's playground layouts when designing the building documentation, brochures, booklets, advertising materials, sports editions, sport maps, business plans, on web sites of sport complexes, sport centers, hotels, etc.
HelpDesk
How to Create a Sport Field Plan
Sport fields and playgrounds fields are one of the most important resources for sport. They form the valuable area necessary to deliver possibilities for citizens to enjoy sports, games and other physical activities. Well planned fields for sport, playing and recreation help to maintain active and healthy society in urban and rural areas. ConceptDraw Sport Field Plans solution is time saving and handy professional tool. It provides the set of vector graphic objects that can be used for depicting of any of sport field or playground: football, basketball, volleyball, golf, etc. You can also add elements of the fields entourage: water pools, plants, parking and other objects.Bubble diagrams in Landscape Design with ConceptDraw DIAGRAM
Bubble Diagrams are the charts with a bubble presentation of data with obligatory consideration of bubble's sizes. They are analogs of Mind Maps and find their application at many fields, and even in landscape design. At this case the bubbles are applied to illustrate the arrangement of different areas of future landscape design, such as lawns, flowerbeds, playgrounds, pools, recreation areas, etc. Bubble Diagram helps to see instantly the whole project, it is easy for design and quite informative, in most cases it reflects all needed information. Often Bubble Diagram is used as a draft for the future landscape project, on the first stage of its design, and in case of approval of chosen design concept is created advanced detailed landscape plan with specification of plants and used materials. Creation of Bubble Diagrams for landscape in ConceptDraw DIAGRAM software is an easy task thanks to the Bubble Diagrams solution from "Diagrams" area. You can use the ready scanned location plan as the base or create it easy using the special ConceptDraw libraries and templates.
 Landscape & Garden
Landscape & Garden
The Landscape and Gardens solution for ConceptDraw DIAGRAM is the ideal drawing tool when creating landscape plans. Any gardener wondering how to design a garden can find the most effective way with Landscape and Gardens solution.
- Seating Plans | Basketball Court Dimensions | Sport Field Plans ...
- Basketball Court Diagram and Basketball Positions | Basketball ...
- Basketball Court Dimensions | Basketball Court Diagram and ...
- Basketball Court Dimensions | Basketball Court Diagram and ...
- Basketball Courts Plans With Seats
- Basketball Court Dimensions | Sport Field Plans | Entity ...
- Basketball Court Diagram and Basketball Positions | Basketball ...
- Basketball Court Dimensions | Basketball Field in the Vector ...
- Basketball Court Dimensions | How to Make a Basketball Court ...
- Ice Hockey Rink Dimensions | Basketball Court Dimensions ...
- How Draw A Soccer Court In White Chart For Project
- Basketball | Basketball Plays Software | Basketball Court ...
- Basketball Court Dimensions | Sport Field Plans | ConceptDraw ...
- Basketball Court Dimensions | Basketball Court Diagram and ...
- How to Make a Basketball Court Diagram | Basketball | Sport Field ...
- Basketball Court Dimensions | Basketball Plays Software | Sport ...
- Basketball Court Dimensions | Soccer (Football) Dimensions ...
- Basketball Court Diagram and Basketball Positions | How to Make a ...
- Soccer (Football) Dimensions | Sport Field Plans | Basketball Court ...

