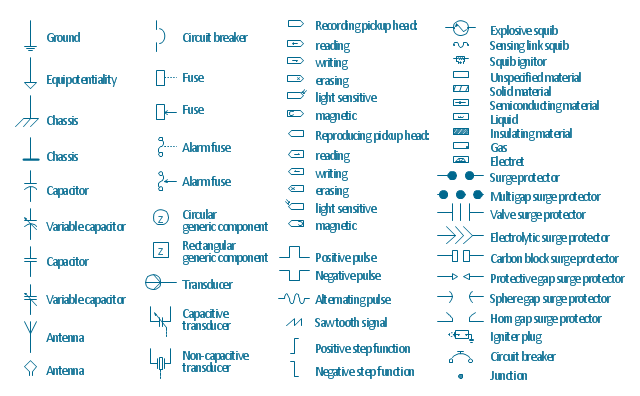The vector stencils library "Electrical circuits" contains 49 element symbols of electrical and electronic devices, including ignitors, starters, transmitters, circuit protectors, transducers, radio and audio equipment.
Use it for drawing electronic circuit diagrams and electrical schematics.
"An electrical network is an interconnection of electrical elements such as resistors, inductors, capacitors, voltage sources, current sources and switches. An electrical circuit is a network consisting of a closed loop, giving a return path for the current. Linear electrical networks, a special type consisting only of sources (voltage or current), linear lumped elements (resistors, capacitors, inductors), and linear distributed elements (transmission lines), have the property that signals are linearly superimposable. They are thus more easily analyzed, using powerful frequency domain methods such as Laplace transforms, to determine DC response, AC response, and transient response.
A resistive circuit is a circuit containing only resistors and ideal current and voltage sources. Analysis of resistive circuits is less complicated than analysis of circuits containing capacitors and inductors. If the sources are constant (DC) sources, the result is a DC circuit.
A network that contains active electronic components is known as an electronic circuit. Such networks are generally nonlinear and require more complex design and analysis tools." [Electrical network. Wikipedia]
The symbils example "Design elements - Electrical circuits" was drawn using the ConceptDraw PRO diagramming and vector drawing software extended with the Electrical Engineering solution from the Engineering area of ConceptDraw Solution Park.
Use it for drawing electronic circuit diagrams and electrical schematics.
"An electrical network is an interconnection of electrical elements such as resistors, inductors, capacitors, voltage sources, current sources and switches. An electrical circuit is a network consisting of a closed loop, giving a return path for the current. Linear electrical networks, a special type consisting only of sources (voltage or current), linear lumped elements (resistors, capacitors, inductors), and linear distributed elements (transmission lines), have the property that signals are linearly superimposable. They are thus more easily analyzed, using powerful frequency domain methods such as Laplace transforms, to determine DC response, AC response, and transient response.
A resistive circuit is a circuit containing only resistors and ideal current and voltage sources. Analysis of resistive circuits is less complicated than analysis of circuits containing capacitors and inductors. If the sources are constant (DC) sources, the result is a DC circuit.
A network that contains active electronic components is known as an electronic circuit. Such networks are generally nonlinear and require more complex design and analysis tools." [Electrical network. Wikipedia]
The symbils example "Design elements - Electrical circuits" was drawn using the ConceptDraw PRO diagramming and vector drawing software extended with the Electrical Engineering solution from the Engineering area of ConceptDraw Solution Park.
- How To use House Electrical Plan Software | Electrical Drawing ...
- Design elements - Electrical circuits | How To use House Electrical ...
- Circuits and Logic Diagram Software | Electrical Drawing Software ...
- Free Electronic Circuit Diagram Drawing Software
- Circuits and Logic Diagram Software | Mechanical Drawing Software ...
- Process Flowchart | Electrical Diagram Software | Technical Drawing ...
- House Electric Circuit Design Software Free Download For Windows 7
- Circuits and Logic Diagram Software | Electrical Drawing Software ...
- Electrical Circuit Drawing Software For Mac
- Electrical Drawing Software | Electrical Diagram Software | Electrical ...
- Electrical Schematic Design Software
- Electrical Diagram Software | Electrical and Telecom Plan Software ...
- Electrical Diagram Software | Electrical Schematic Symbols | How To ...
- Electrical Drawing Software and Electrical Symbols | Circuits and ...
- Electrical Drawing Software | Electrical Diagram Software | Electrical ...
- How To use House Electrical Plan Software | How To use Electrical ...
- Technical Drawing Software | Electrical Drawing Software ...
- How To use House Electrical Plan Software | Electrical Diagram ...
- How To use House Electrical Plan Software | Electrical Schematic ...
- Electrical Diagram Software | Electrical Drawing Software | Electrical ...
