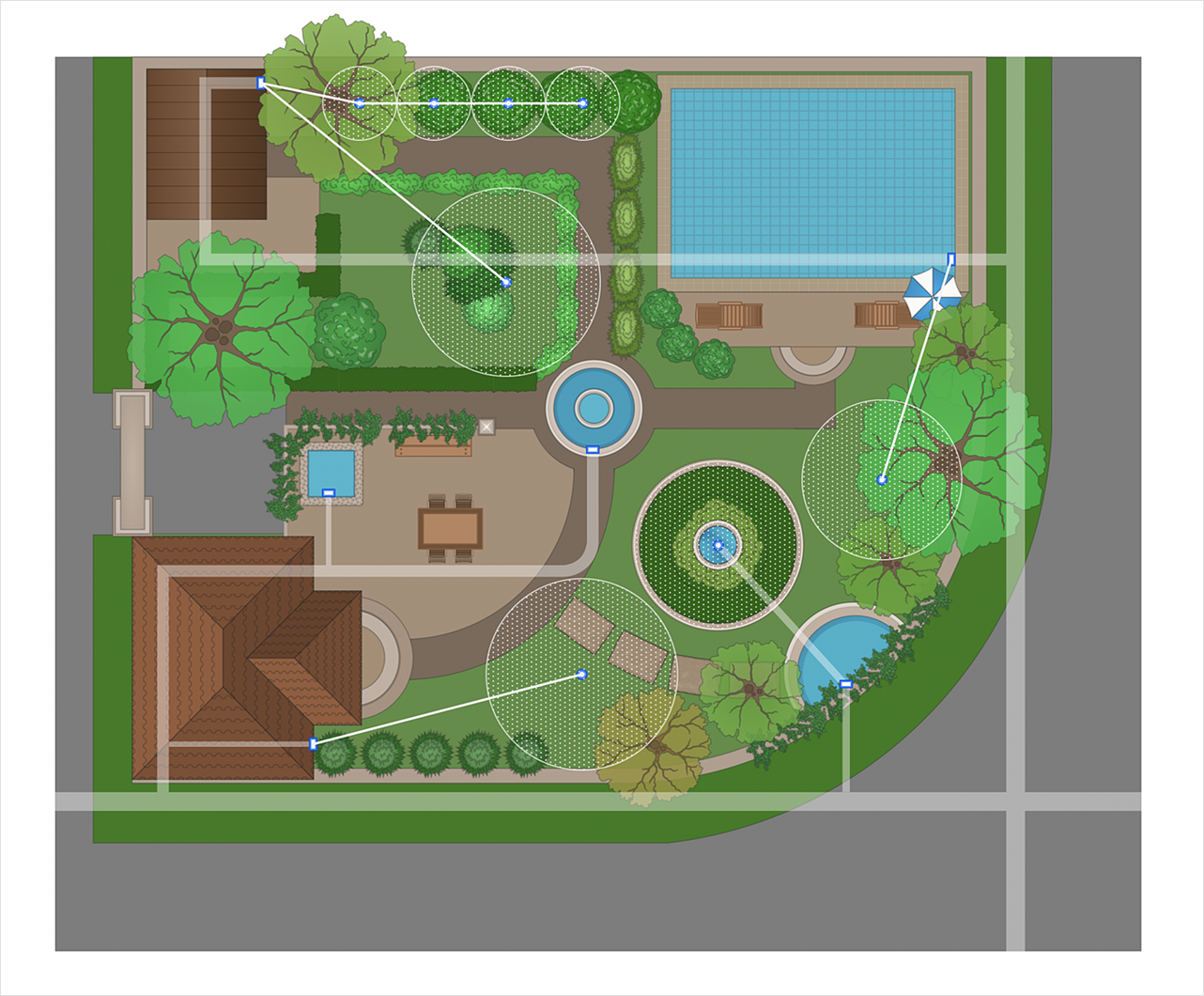Bubble diagrams in Landscape Design with ConceptDraw DIAGRAM
Bubble Diagrams are the charts with a bubble presentation of data with obligatory consideration of bubble's sizes. They are analogs of Mind Maps and find their application at many fields, and even in landscape design. At this case the bubbles are applied to illustrate the arrangement of different areas of future landscape design, such as lawns, flowerbeds, playgrounds, pools, recreation areas, etc. Bubble Diagram helps to see instantly the whole project, it is easy for design and quite informative, in most cases it reflects all needed information. Often Bubble Diagram is used as a draft for the future landscape project, on the first stage of its design, and in case of approval of chosen design concept is created advanced detailed landscape plan with specification of plants and used materials. Creation of Bubble Diagrams for landscape in ConceptDraw DIAGRAM software is an easy task thanks to the Bubble Diagrams solution from "Diagrams" area. You can use the ready scanned location plan as the base or create it easy using the special ConceptDraw libraries and templates.HelpDesk
How to Make a Garden Design
Landscape and garden design involves a varied range of activities that can be managed using ConceptDraw Landscape and Garden solution. Landscape and garden design can embrace landscape management, engineering, detailing, urbanism, assessment, and planning. The Landscape and Garden solution delivers the ability to sculpt your perfect garden design with a range of libraries and templates. These libraries include graphic design elements such as bushes and trees, flower and grass, ponds and fountains, garden furniture and accessories, and paths, plots, and patios. Using them in combination with the handy templates included with the solution is the quickest and simplest method of starting to plan your garden design.- Mac Gardening Software Free
- Free Garden Design
- Free Landscape Design Software For Mac Download
- Free Landscape
- Patio Landscape Design Software Mac Free
- Free Garden Design Software
- Best Free Landscape Software For Mac
- Free Design Software
- Landscape Design For Mac Free
- Free Landscape Design Software Mac Download
- Garden Design Software For Mac Free
- Software Garden Design Mac
- Landscaping Gardening Plan Vector Free
- Free Landscape Architects Drafting Software Mac
- Free Landscape Design Software For Mac
- Garden Design Program Free Download Mac
- Free Deck Design Software
- Free Mac Landscaping Software
- Free Landscaping Design Software
- ConceptDraw PRO The best Business Drawing Software | Blueprint ...

