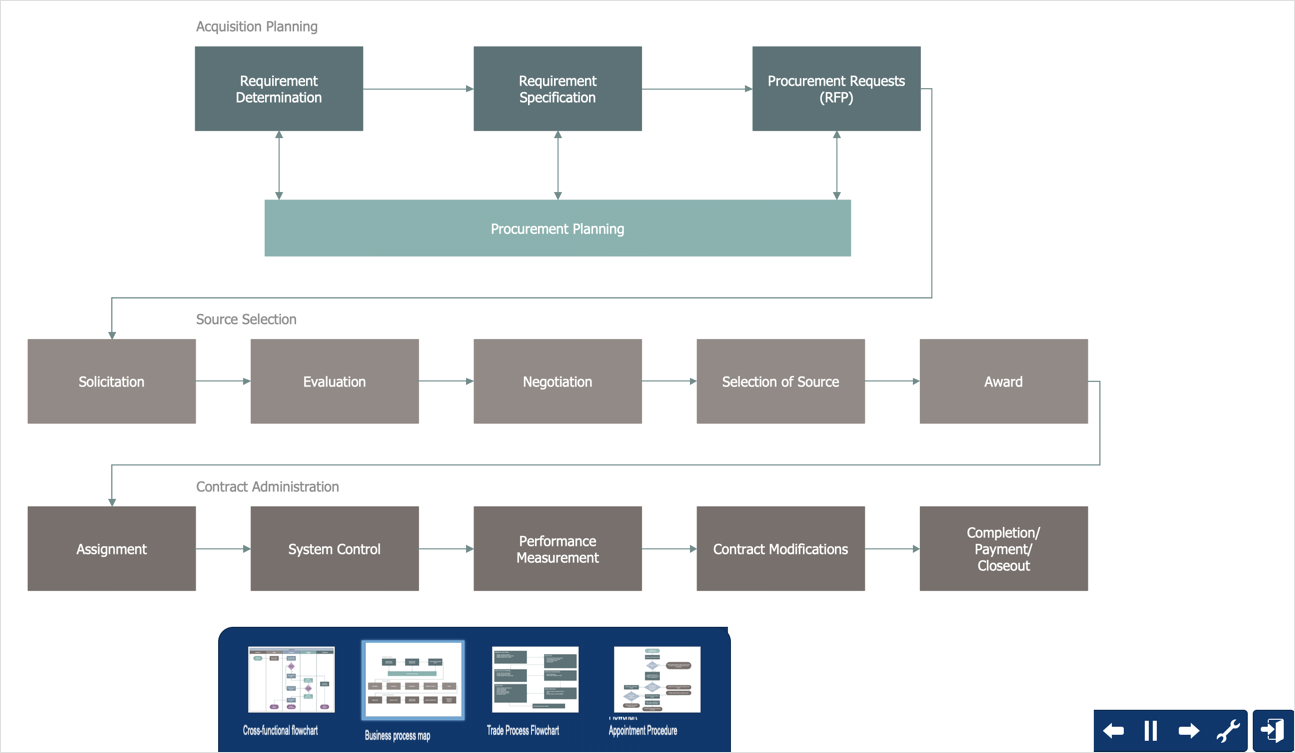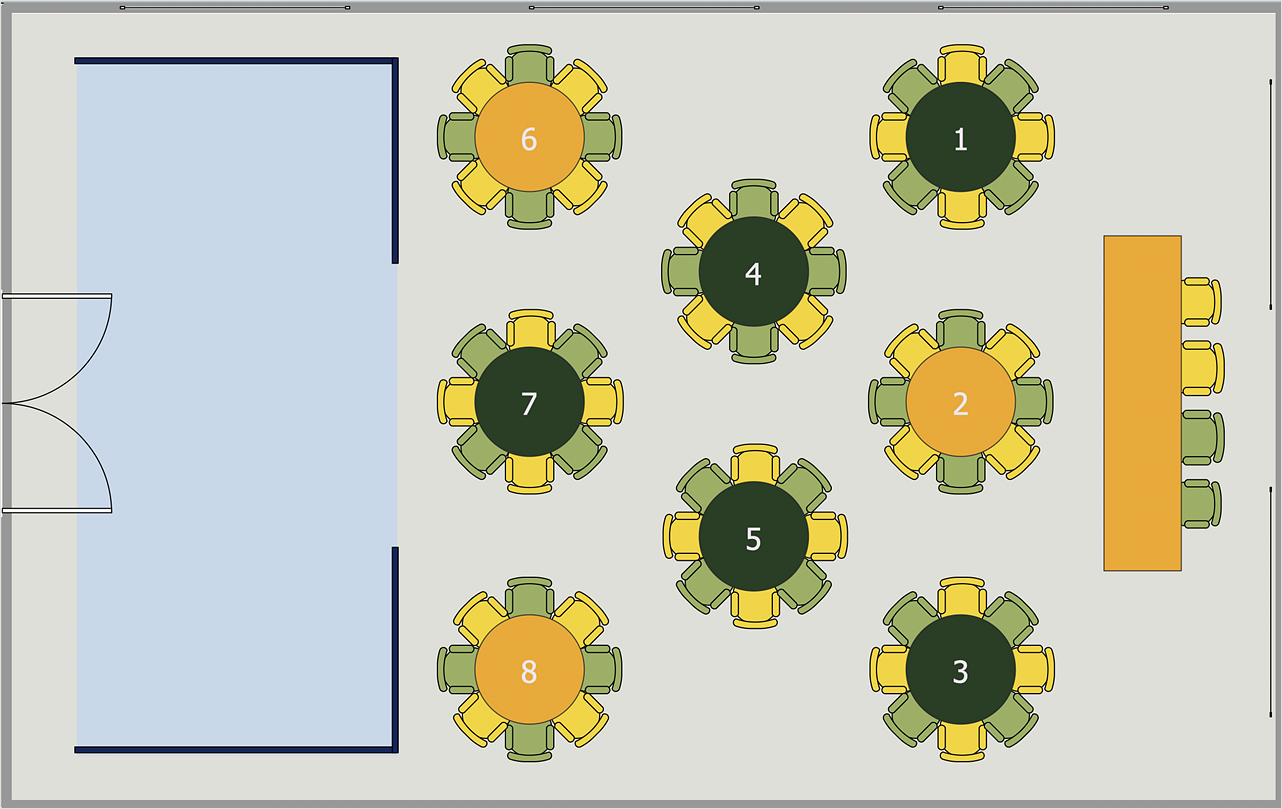 Office Layout Plans
Office Layout Plans
Office layouts and office plans are a special category of building plans and are often an obligatory requirement for precise and correct construction, design and exploitation office premises and business buildings. Designers and architects strive to make office plans and office floor plans simple and accurate, but at the same time unique, elegant, creative, and even extraordinary to easily increase the effectiveness of the work while attracting a large number of clients.
HelpDesk
How to Perform a Dynamic Presentation
ConceptDraw DIAGRAM document can be displayed as a dynamic interactive presentation. You can select presentation options using a Presentation panel. And even during presentation performance, you can make it accurate and up to date in a moment: edit the document by making changes, adding comments. ConceptDraw DIAGRAM allows you to save a presentation as a slide show that opens immediately in a full-screen. Any ConceptDraw presentation can be performed in three ways; manually, automatic slide-show, and cyclic-playing mode.Bubble diagrams in Landscape Design with ConceptDraw DIAGRAM
Bubble Diagrams are the charts with a bubble presentation of data with obligatory consideration of bubble's sizes. They are analogs of Mind Maps and find their application at many fields, and even in landscape design. At this case the bubbles are applied to illustrate the arrangement of different areas of future landscape design, such as lawns, flowerbeds, playgrounds, pools, recreation areas, etc. Bubble Diagram helps to see instantly the whole project, it is easy for design and quite informative, in most cases it reflects all needed information. Often Bubble Diagram is used as a draft for the future landscape project, on the first stage of its design, and in case of approval of chosen design concept is created advanced detailed landscape plan with specification of plants and used materials. Creation of Bubble Diagrams for landscape in ConceptDraw DIAGRAM software is an easy task thanks to the Bubble Diagrams solution from "Diagrams" area. You can use the ready scanned location plan as the base or create it easy using the special ConceptDraw libraries and templates.HelpDesk
How to Create a Seating Chart for Wedding or Event
Making the guests invited to a wedding or any other special event feel as comfortable as possible, you necessary to take care of the preparation of the seating arrangements plan. That is why it is important to make a detailed table seating chart that will carefully be positioning any invitee. Making a Seating Chart template with a help of seating chart software is the best way to represent and prepare a seating plan, for event participants and guests. The ability to design different seating plans is delivered by the ConceptDraw Seating Plans solution. Using ConceptDraw DIAGRAM simplifies the complex and cumbersome process of public events organization.- Open Floor Plans Design
- Interior Design Office Layout Plan Design Element | Office Layout ...
- Interior Design Office Layout Plan Design Element | How to Draw a ...
- Building Drawing Software for Design Office Layout Plan | Interior ...
- Best Open Source Draw Workflow Tool
- Office Layout Plans | Office Layout | Interior Design Office Layout ...
- SysML Diagram | SysML | How To Create Restaurant Floor Plan in ...
- How To Create Restaurant Floor Plan in Minutes | Cafe and ...
- Office Open Plan Layout
- Cafe Floor Plan Design Software
- How To Create Restaurant Floor Plan in Minutes | Cafe Floor Plan ...
- Architecture Floor Plan Drawing Sample
- Landscape Floor Plans
- Sports Bar Floor Plan Design
- Restaurant Floor Plans Samples | How To Create Restaurant Floor ...
- Restaurant Floor Plans Samples | Floor Plans | How To Create ...
- Cafe Floor Plan Design Software
- Restaurant Floor Plans | How To Create Floor Plans | Cafe Floor ...
- Plant Layout Plans | Network Layout Floor Plans | Office Layout ...
- Restaurant Floor Plans Samples | How To Create Restaurant Floor ...


