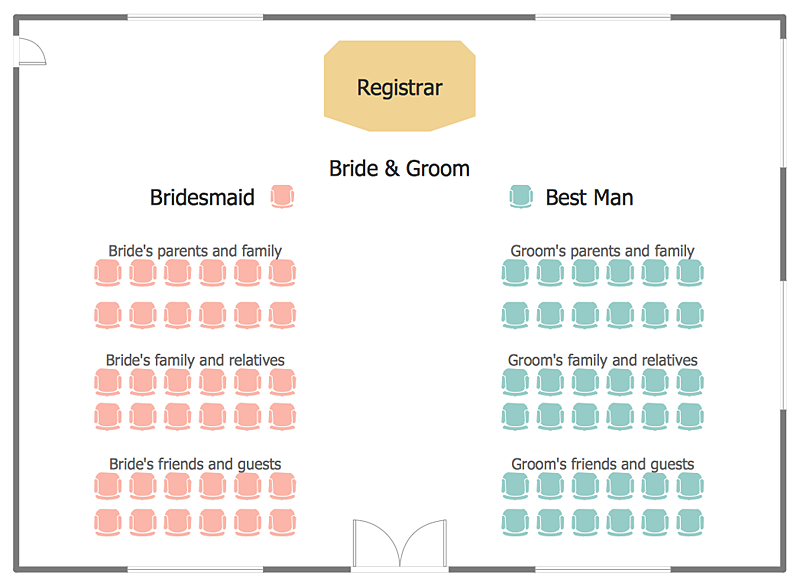HelpDesk
How to Create a Seating Chart for Wedding or Event
Making the guests invited to a wedding or any other special event feel as comfortable as possible, you necessary to take care of the preparation of the seating arrangements plan. That is why it is important to make a detailed table seating chart that will carefully positioning any invitee. Making a Seating Chart template with a help of seating chart software is the best way to represent and prepare a seating plan, for event participants and guests. The ability to design different seating plans is delivered by the ConceptDraw Seating Plans solution. Using ConceptDraw PRO simplifies the complex and cumbersome process of public events organization.
 ConceptDraw Solution Park
ConceptDraw Solution Park
ConceptDraw Solution Park collects graphic extensions, examples and learning materials
 Office Layout Plans
Office Layout Plans
Office layouts and office plans are a special category of building plans and are often an obligatory requirement for precise and correct construction, design and exploitation office premises and business buildings. Designers and architects strive to make office plans and office floor plans simple and accurate, but at the same time unique, elegant, creative, and even extraordinary to easily increase the effectiveness of the work while attracting a large number of clients.
 Network Layout Floor Plans
Network Layout Floor Plans
Network Layout Floor Plans solution extends ConceptDraw PRO software functionality with powerful tools for quick and efficient documentation the network equipment and displaying its location on the professionally designed Network Layout Floor Plans. Never before creation of Network Layout Floor Plans, Network Communication Plans, Network Topologies Plans and Network Topology Maps was not so easy, convenient and fast as with predesigned templates, samples, examples and comprehensive set of vector design elements included to the Network Layout Floor Plans solution. All listed types of plans will be a good support for the future correct cabling and installation of network equipment.
 Cafe and Restaurant Floor Plans
Cafe and Restaurant Floor Plans
Restaurants and cafes are popular places for recreation, relaxation, and are the scene for many impressions and memories, so their construction and design requires special attention. Restaurants must to be projected and constructed to be comfortable and e
- Seating Plans | Interior Design Seating Plan - Design Elements ...
- Building Drawing Software for Design Seating Plan | Seating Chart ...
- Seating Chart Template Free | Seating Plans | Table Seating Chart ...
- Best Uml Tool For Ipad
- Classroom Seating Chart Maker | Classroom Seating Charts ...
- ConceptDraw Solution Park | Seating Plans | The Best Flowchart ...
- Seating Arrangements | Seating Chart Template Free | How to ...
- Seating Chart Template
- Best Wedding Seating Chart
- The Best Flowchart Software Available | ConceptDraw Solution Park ...
- Seating Plans | Building Drawing Software for Design Seating Plan ...
- Wedding ceremony seating plan | How to Create a Seating Chart for ...
- Seating Arrangement Symbols
- Seating Chart Template Free
- How to Create a Seating Chart for Wedding or Event | Building ...
- ConceptDraw Solution Park | The Best Flowchart Software Available ...
- Design Of Seat Arrangement
- Spider Chart Template | The Best Flowchart Software Available | Bar ...
- Seating Plans | AWS Architecture Diagrams | How To Create ...
- Table Seating Chart Template | Entity Relationship Diagram - ERD ...
