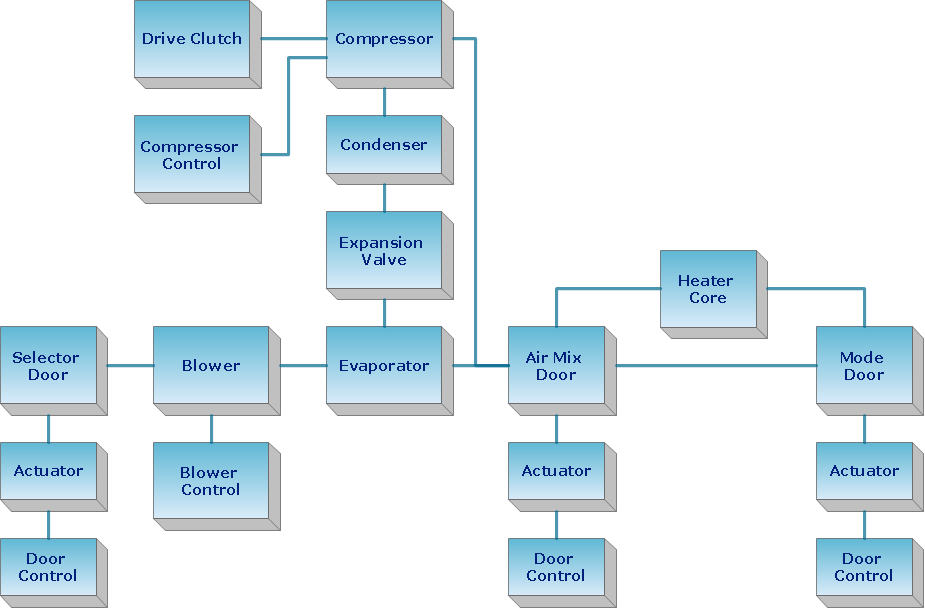 Block Diagrams
Block Diagrams
Block diagrams solution extends ConceptDraw PRO software with templates, samples and libraries of vector stencils for drawing the block diagrams.
 Network Layout Floor Plans
Network Layout Floor Plans
Network Layout Floor Plans solution extends ConceptDraw PRO software functionality with powerful tools for quick and efficient documentation the network equipment and displaying its location on the professionally designed Network Layout Floor Plans. Never before creation of Network Layout Floor Plans, Network Communication Plans, Network Topologies Plans and Network Topology Maps was not so easy, convenient and fast as with predesigned templates, samples, examples and comprehensive set of vector design elements included to the Network Layout Floor Plans solution. All listed types of plans will be a good support for the future correct cabling and installation of network equipment.
ConceptDraw Arrows10 Technology
How should diagramming software work? The answer is - Fast and easy. "Tree"- mode drawing works like that. Just select objects in your drawing and press Tree or Chain button to connect all of them just in one click. Your diagram looks professional and it took only a moment to draw.
 Computer Network Diagrams
Computer Network Diagrams
Computer Network Diagrams solution extends ConceptDraw PRO software with samples, templates and libraries of vector icons and objects of computer network devices and network components to help you create professional-looking Computer Network Diagrams, to plan simple home networks and complex computer network configurations for large buildings, to represent their schemes in a comprehensible graphical view, to document computer networks configurations, to depict the interactions between network's components, the used protocols and topologies, to represent physical and logical network structures, to compare visually different topologies and to depict their combinations, to represent in details the network structure with help of schemes, to study and analyze the network configurations, to communicate effectively to engineers, stakeholders and end-users, to track network working and troubleshoot, if necessary.
Computer Network Architecture. Computer and Network Examples
The network architecture and design specialization will help you gain the technical leadership skills you need to design and implement high-quality networks that support business needs.
 Basic Floor Plans
Basic Floor Plans
Detailed floor plan is the basis of any building project, whether a home, office, business center, restaurant, shop store, or any other building or premise. Basic Floor Plans solution is a perfect tool to visualize your creative projects, architectural and floor plans ideas.
 Computers and Communications
Computers and Communications
Computers and communications solution extends ConceptDraw PRO software with illustration samples, templates and vector stencils libraries with clip art of computers, control devices, communications, technology, Apple machines.
- Engineering Workshop Layout Block Diagram
- Block Diagrams | Electrical Drawing Software and Electrical ...
- Schematic Layout Of Car Air Conditioning System
- Electr Mechanical Work Shop Diagram Management System
- Block Diagram Process Layout
- Electrcal Workshop Layout Diagram
- Block Diagram Engineering
- Block diagram - Automotive HVAC system | Block Diagrams ...
- Block diagram - Automotive HVAC system | Design elements ...
- Block diagram - Automotive HVAC system | Plumbing and Piping ...
- What Is Workshop Layout In Engineering Drawing
- Design elements - HVAC equipment | Block Diagrams | Block ...
- Block diagram - Automotive HVAC system | Functional Block ...
- Draw The Block Diagram Of A Layout Of A Cable System
- Block diagram - Automotive HVAC system | Functional Block ...
- Create Block Diagram | How To use House Electrical Plan Software ...
- Block Diagram Creator | CAD Drawing Software for Making ...
- Describe A Good Workshop Layout With Diagram
- Diagram Of A Layout Of Engineering Drawing Office
- Bubble Chart | Office Layout Plans | How to Draw a Bubble Chart ...

