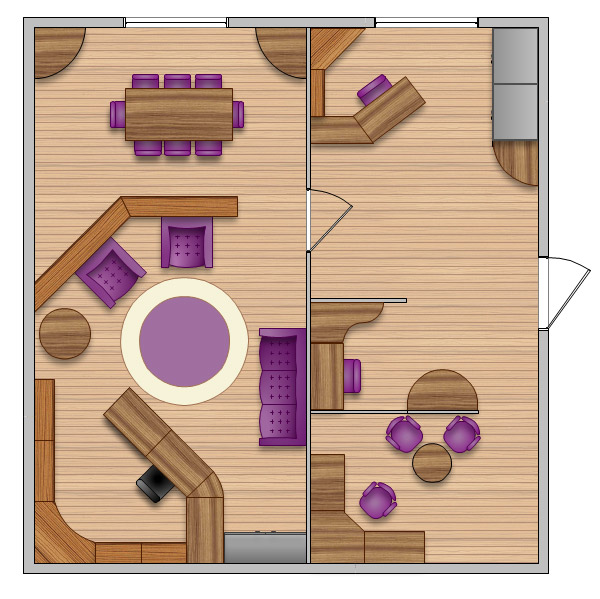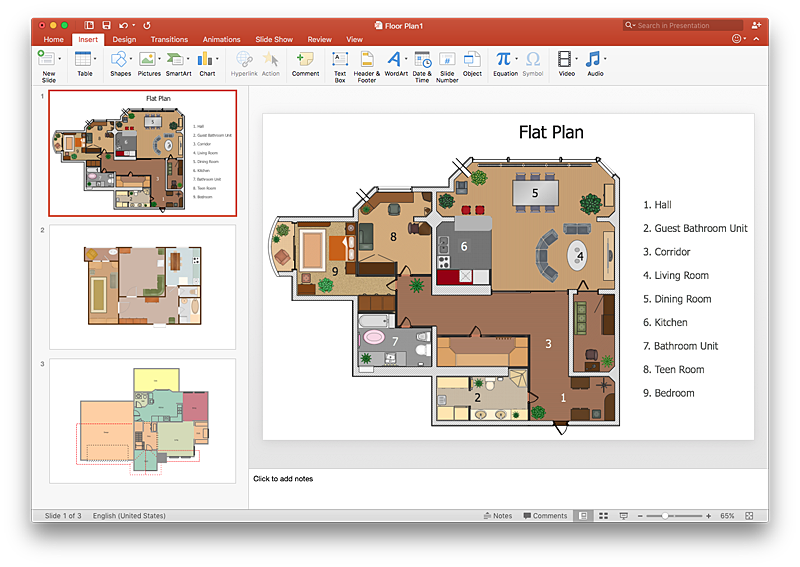 ConceptDraw Solution Park
ConceptDraw Solution Park
ConceptDraw Solution Park collects graphic extensions, examples and learning materials
Building Drawing Software for Design Office Layout Plan
Draw simple office layout plans easily with ConceptDraw PRO.Use they to develop the floor plans, and blueprints for facilities management, move management, office supply inventories, assets inventories, office layout plan.

How To Create Restaurant Floor Plan in Minutes
Restaurant Floor Plans solution for ConceptDraw PRO has 49 libraries that contains 1495 objects of building plan elements; many examples and templates for drawing floor plans and restaurant layouts. Draw restaurant floor plan, create furniture layout, make floor plan of a fast food restaurant, make bar floor plan, etc.ConceptDraw PRO - great restaurant floor planner. You do not need to be an artist to create great-looking restaurant floor plans in minutes.
 Bubble Diagrams
Bubble Diagrams
Bubble diagrams solution extends ConceptDraw PRO software with templates, samples and library of vector stencils for drawing the bubble diagrams.
 Cafe and Restaurant Floor Plan
Cafe and Restaurant Floor Plan
This solution extends ConceptDraw PRO software with samples, template and libraries of vector stencils for drawing the Cafe and Restaurant Floor Plans. It helps make a layout for a restaurant — cafe floor plans, restaurant floor plan, bar area, floor plan
 Office Layout Plans
Office Layout Plans
This solution extends ConceptDraw PRO software with office layout, office ideas, office concepts, small office design, office floor plans, office layout ideas, home office ideas, home office design ideas samples, templates and libraries of vector stencils
 Network Layout Floor Plans
Network Layout Floor Plans
Network Layout Floor Plan solution extends ConceptDraw PR software with samples, templates and libraries of vector stencils for drawing the computer network layout floor plans.
Hotel Plan. Hotel Plan Examples
Solution Building Plans from ConceptDraw Solution Park provides vector stencils libraries with design elements of interior, furniture and equipment for drawing hotel plans and space layouts.Use ConceptDraw PRO diagramming and vector drawing software enhanced with Building Plans solution to draw your own site and floor plans, design and layouts.
Interior Design School Layout - Design Elements
Use design elements to develop the equipment layout of School or Training office.HelpDesk
How to Set a Scale for Drawing a Floor Plan Using ConceptDraw PRO
Instruction on how to change the drawing csale while crating a floor plan using ConceptDraw PRO
 Gym and Spa Area Plans
Gym and Spa Area Plans
This solution extends ConceptDraw PRO software with samples, templates and libraries of design elements for drawing the Gym and Spa Area Plans.
Building Drawing Software for Design School Layout
Use examples and templates to develop the equipment layout of School or Training office.
Interior Design Office Layout Plan Design Element
ConceptDraw Building Drawing Tools - draw simple office layout plans easily with Layout Plan Design Element.Use it to draw office interior design floor plans, office furniture and equipment layouts, and blueprints for facilities management, move management, office supply inventories, assets inventories, office space planning.
Create Floor Plans Easily With ConceptDraw PRO
Floor Plan software. Create floor plan design, office layout design, home floor plan drawing with our Floor Plan Software. Floor plan design software takes care of designing floor plan for you.Room Planning Software
You want create a professional room plan quick and easy? ConceptDraw PRO diagramming and vector drawing software will help you. It’s very simple and convenient design the room plans with Floor Plans Solution from the Building Plans area of ConceptDraw Solution Park.Office Layout
Quick and Office Layout Software — Creating home floor, electrical plan and commercial floor plans.You can use many of built-in templates and examples of our Office Layout Software. Start with the exact template you need then customize to fit your needs with more than 10000 stencils and you will find expected result in minutes.

HelpDesk
How To Make a PowerPoint Presentation of a Floor Plan Using ConceptDraw PRO
You can use ConceptDraw PRO to perform amazing PowerPoint presentation of the floor plan that includes the sizes, corners, squares and other important technical and design details.
 Plumbing and Piping Plans
Plumbing and Piping Plans
This solution extends ConceptDraw PRO v.9.5 or later software with pvc pipe furniture plans, pvc pipe plans, plumbing plans examples, templates and libraries of design elements for drawing the Plumbing and Piping Plans. Use it to learn how to read plumbin
Restaurant Floor Plan Software
The restaurant is a special place for relax and recreation. Its design and atmosphere must be unique. Planning, design, music, kitchen, service create an unforgettable atmosphere of comfort, harmony, convenience.You can create quick custom designs of: Restaurant layouts, Restaurant Floor plans,
Restaurant Design with our Restaurant Floor Plans Software.
- Bubble diagrams in Landscape Design with ConceptDraw PRO ...
- Bubble diagrams in Landscape Design with ConceptDraw PRO ...
- How To use Landscape Design Software | Bubble diagrams in ...
- Network Layout Floor Plans | Sport Field Plans | Bubble diagrams in ...
- Landscape architecture with ConceptDraw PRO | Bubble diagrams ...
- Mini Hotel Floor Plan | Bubble diagrams in Landscape Design with ...
- Flowchart on Bank. Flowchart Examples | Bubble diagrams in ...
- Bubble diagrams in Landscape Design with ConceptDraw PRO ...
- How To Create Restaurant Floor Plans in Minutes | Bubble diagrams ...
- How To use Landscape Design Software | Bubble diagrams in ...
- Bubble diagrams in Landscape Design with ConceptDraw PRO ...
- Bubble diagrams in Landscape Design with ConceptDraw PRO ...
- Create Floor Plans easily with ConceptDraw PRO! | Bubble ...
- How To Create Restaurant Floor Plans in Minutes | Bubble diagrams ...
- Design elements - Kitchen and dining room | Room planning with ...
- Wiring Diagrams with ConceptDraw PRO | Create Floor Plans easily ...
- How To use Landscape Design Software | Bubble diagrams in ...
- Bubble diagrams in Landscape Design with ConceptDraw PRO ...
- Restaurant Floor Plans Samples
- Bubble diagrams in Landscape Design with ConceptDraw PRO ...











