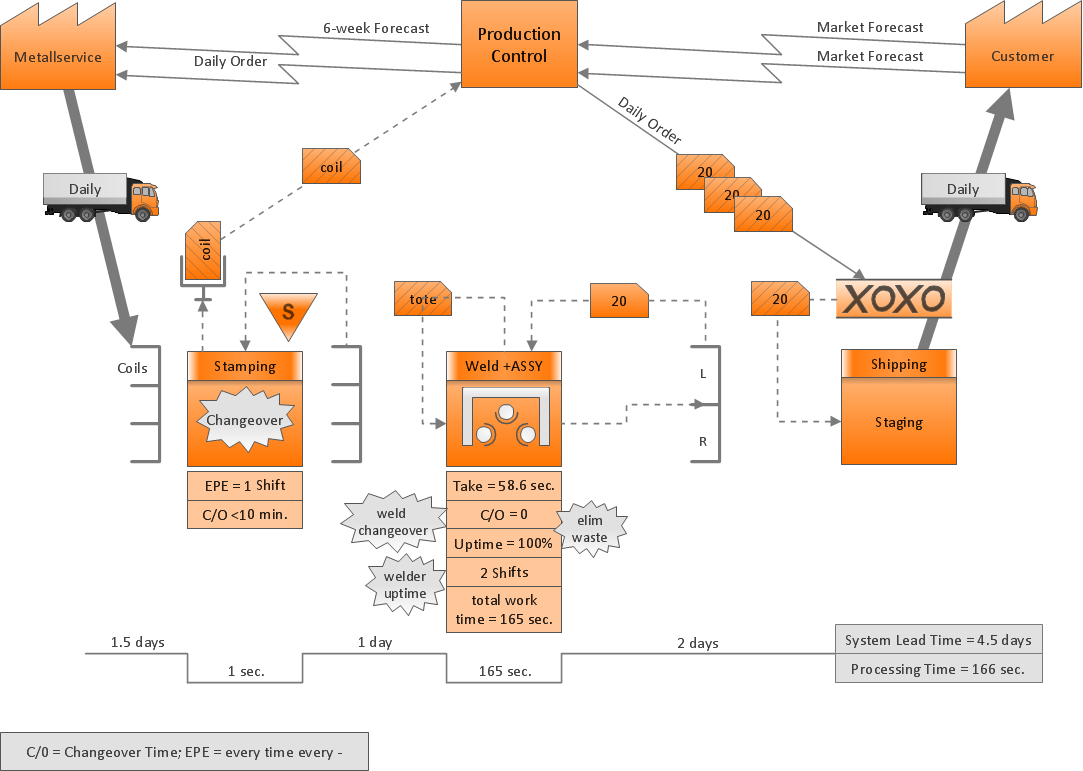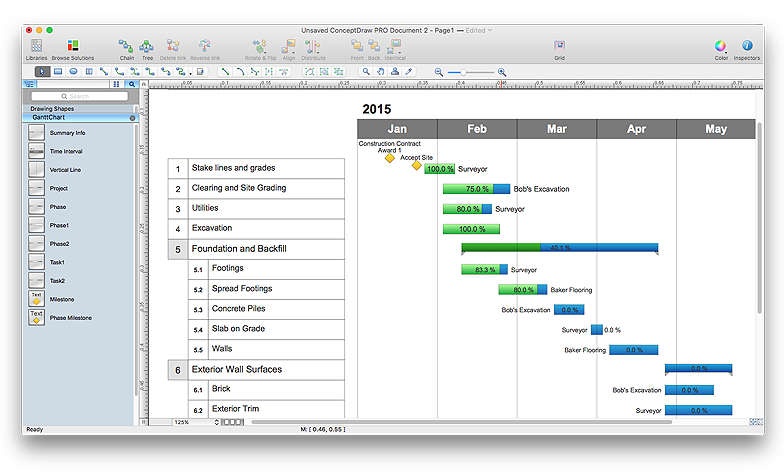ConceptDraw Arrows10 Technology
Connecting objects manually in ConceptDraw PRO is a snap: - points; - Connecting groups of objects; - Auto-routing; - Connectors text; - Snap to Guides ; - Quick.
 Site Plans
Site Plans
Vivid and enticing plan is the starting point in landscape design and site plan design, it reflects the main design idea and gives instantly a vision of the end result after implementation of this plan. Moreover site plan, architectural plan, detailed engineering documents and landscape sketches are obligatory when designing large projects of single and multi-floor buildings.
ConceptDraw Arrows10 Technology
You want to connecting objects manually? You don't know how should diagramming software work? Is it possible to develop a diagram as quickly as the ideas come to you? Yes. The innovative ConceptDraw Arrows10 Technology - This is more than enough versatility to draw any type of diagram with any degree of complexity. You can start draw your diagram manually now.HelpDesk
How to Draw a Gantt Chart Using ConceptDraw PRO
A Gantt chart is intended to provide a visualization of a project schedule. It is developed to help planning, coordinating, and tracking on project tasks implementation. One of the most critical resources for a project implementation is a time resources. Gantt chart - is one of the most convenient and popular way of graphical representation of a project tasks progress in conjunction with the corresponding time consumption. Gantt chart's function is to show project tasks completion in a progress, and to make a project manager sure that project tasks were completed on time. ConceptDraw Office is a clear and easy-to-use tool for project management. It is a very handy visual tool that helps make a project processing clear.- Bubbles Diagram Of A Supermarket
- Bunble Diagram Of Supermarket
- Bubble diagrams in Landscape Design with ConceptDraw PRO ...
- Bubble diagrams in Landscape Design with ConceptDraw PRO ...
- Metro Map | Aerospace and Transport | Bubble Diagram Showing ...
- Four Dimensions Bubble Plot | Hydrology Drawing
- Supermarket parking | Site Plans | UML Class Diagram Example ...
- Site plan | Landscape Plan | Supermarket parking | Zoning Site Plan
- Office Layout | Site plan | Supermarket parking | Site Plan Analysis
- Store Layout Software | Landscape Drawing | Electrical and ...
- Office Layout | Bubble diagrams in Landscape Design with ...
- Supermarket parking | Amazon Web Services Diagrams ...
- Supermarket parking | Site Plans | Landscape Drawing | Buildings ...
- Bubble diagrams in Landscape Design with ConceptDraw PRO ...
- Flow Chart For Supermarket
- Customer Payment Flow Chart In A Supermarket
- How To use Landscape Design Software | Bubble diagrams in ...
- Supermarket parking | Interface Design | Site Plans | Site ...
- Entity Relatioship Diagram For Online Supermarket System
- Supermarket Management System Er Diagram


