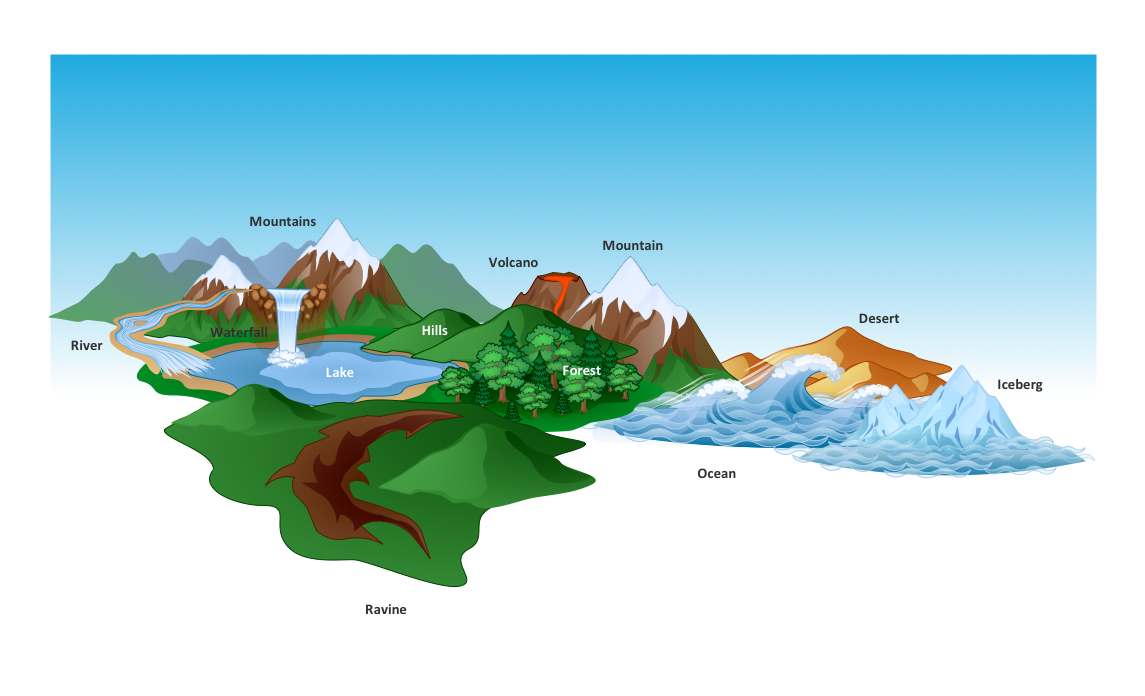 Cafe and Restaurant Floor Plans
Cafe and Restaurant Floor Plans
Restaurants and cafes are popular places for recreation, relaxation, and are the scene for many impressions and memories, so their construction and design requires special attention. Restaurants must to be projected and constructed to be comfortable and e
 Building Plans Area
Building Plans Area
The Building Plans Area collects solutions for drawing the building and site plans.
 Seating Plans
Seating Plans
The correct and convenient arrangement of tables, chairs and other furniture in auditoriums, theaters, cinemas, banquet halls, restaurants, and many other premises and buildings which accommodate large quantity of people, has great value and in many cases requires drawing detailed plans. The Seating Plans Solution is specially developed for their easy construction.
 Site Plans
Site Plans
Vivid and enticing plan is the starting point in landscape design and site plan design, it reflects the main design idea and gives instantly a vision of the end result after implementation of this plan. Moreover site plan, architectural plan, detailed engineering documents and landscape sketches are obligatory when designing large projects of single and multi-floor buildings.
How to Draw a Natural Landscape
Nature solution expands ConceptDraw PRO software with samples, templates and libraries of vector clip art for drawing of Nature illustrations. Use Geography library of vector stencils to draw natural landscapes.
 Presentation Clipart
Presentation Clipart
Presentation design elements solution extends ConceptDraw PRO software with slide samples, templates and vector stencils libraries with design elements of presentation symbols, arrows, callouts, backgrounds, borders and frames, title blocks.
- Office Building Clipart
- Design elements - Buildings and green spaces | Emergency Plan ...
- Building Drawing Design Element: Piping Plan | How To Create ...
- Design elements - Buildings and green spaces | Home Architect ...
- Clipart School | Fire Exit Plan . Building Plan Examples | Geo Map ...
- Party Recipes | How To Draw Building Plans | Floor Plan ...
- Hotel Building Clipart Png
- Presentation Clipart | Aerospace - Design Elements | Building ...
- Presentation Clipart | Design elements - Buildings and green spaces ...
- Presentation Clipart | Building Drawing Design Element: Piping Plan ...
- Restaurant Floor Plans Samples | Electric Visual | How To Draw ...
- Three Floor Office Building Clipart
- Office Layout Plans | Cisco buildings - Vector stencils library ...
- Company Building Clipart Png
- Interior Design Piping Plan - Design Elements | Clipart School | Visio ...
- Office - Design Elements | Physical Security Plan | Architecture ...
- Design elements - Buildings and green spaces | How To use House ...
- Mini Hotel Floor Plan . Floor Plan Examples | Fire Exit Plan . Building ...
- Industrial vehicles - Vector stencils library | Building Plans Area ...
- Buildings and green spaces - Vector stencils library | Plant Layout ...
