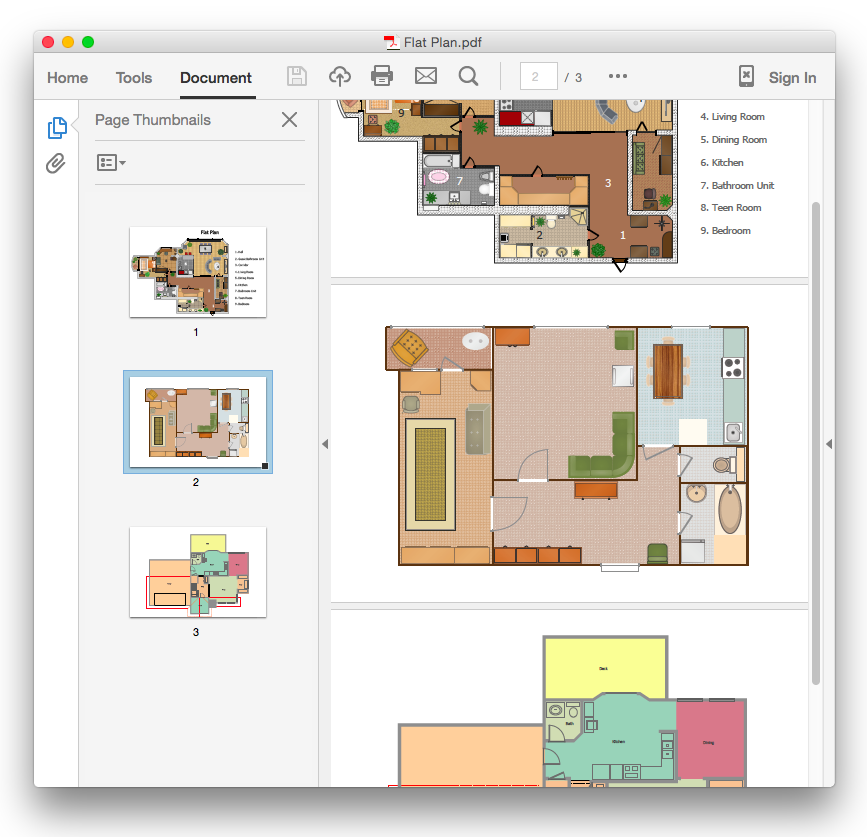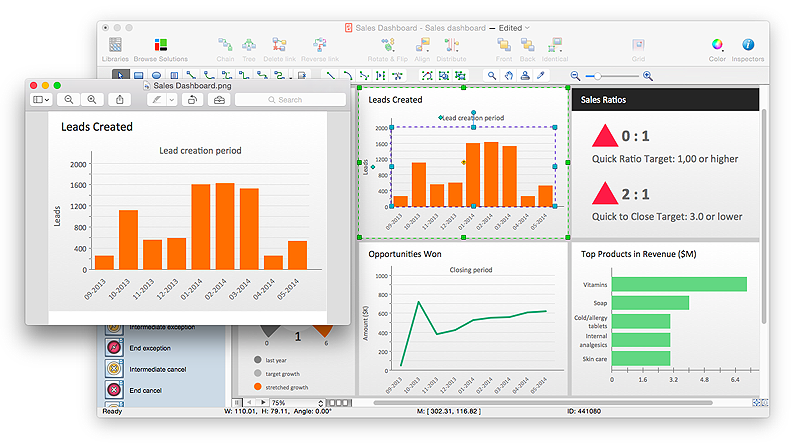HelpDesk
How To Convert a Floor Plan to Adobe PDF Using ConceptDraw PRO
ConceptDraw PRO allows you to easy share your building plans between different computers with different operating systems and applications using it's export capabilities.You can get clear floor plan in pdf format and avoid any problems while communicating it with your Customers and Contractors.HelpDesk
How to Save a Drawing as a Graphic File in ConceptDraw PRO
ConceptDraw PRO can save your drawings and diagrams in a number of highly useful formats, including graphic files. You can save your drawing as a .PNG, .JPG, or other graphic format file.- Building Drawing Software for Designing Plumbing | How To use ...
- Plumbing and Piping Plans | Azure Architecture | How To Draw ...
- How To use House Electrical Plan Software | Building Drawing ...
- Building Drawing Software for Designing Plumbing | Plumbing and ...
- Building Plan Drawing Pdf
- How To use House Electrical Plan Software | Building Drawing ...
- Building Drawing Software for Design School Layout | Classroom ...
- How To use House Electrical Plan Software | Building Drawing ...
- How To use House Electrical Plan Software | Building Drawing ...
- Plumbing and Piping Plans | Building Drawing Design Element ...
- Mechanical Drawing Symbols | Electrical Diagram Software ...
- Building Drawing Software for Designing Plumbing | Mechanical ...
- Electrical and Telecom Plan Software | Building Drawing Software ...
- Building Drawing In Pdf File
- Building Drawing Software for Design Office Layout Plan | Interior ...
- Landscape Design Drawing Pdf
- Mechanical Drawings Pdf Files
- Interior Design Drawing Pdf
- How To use House Electrical Plan Software | Building Drawing ...
- How To use House Electrical Plan Software | Building Drawing ...

