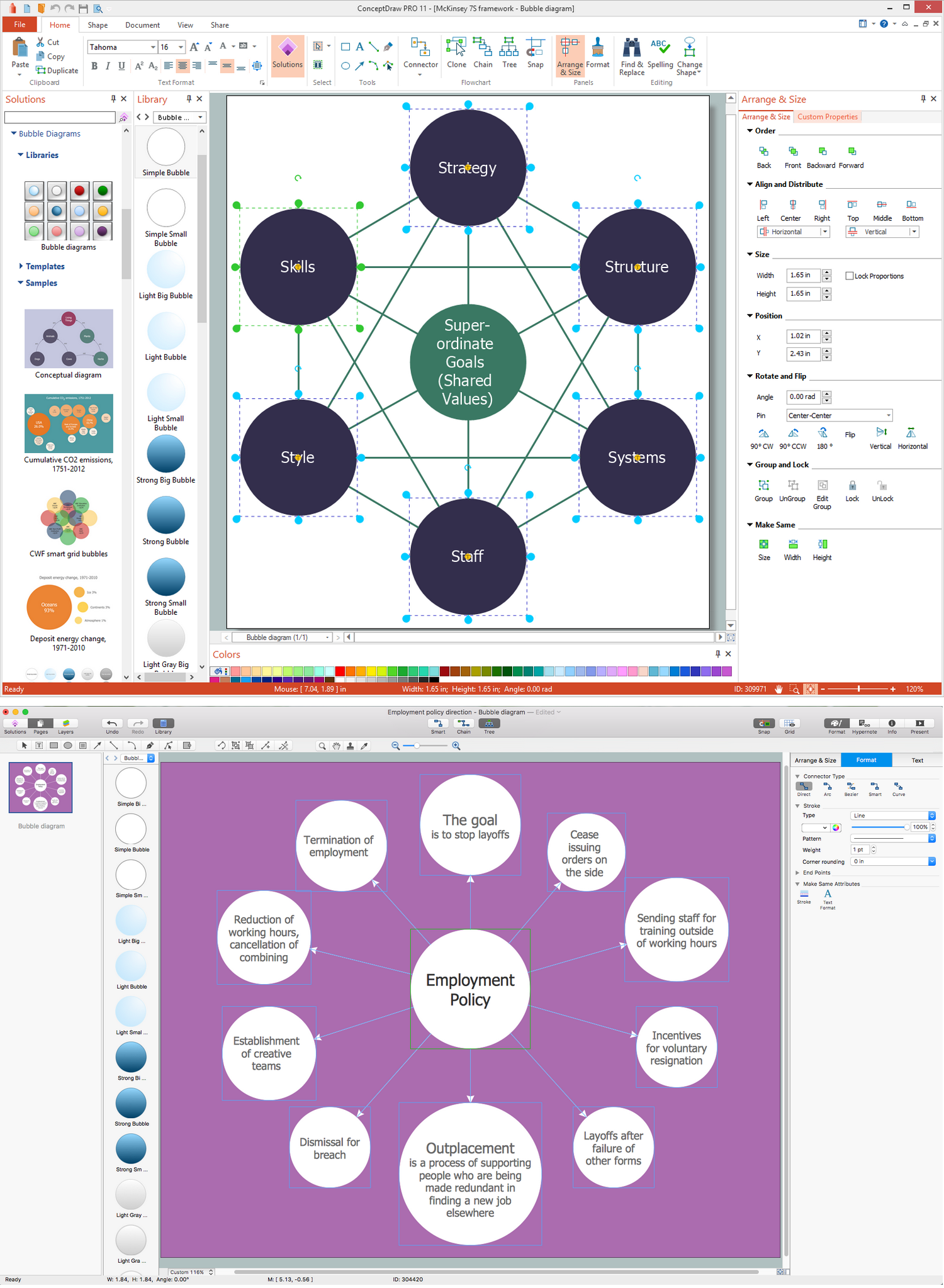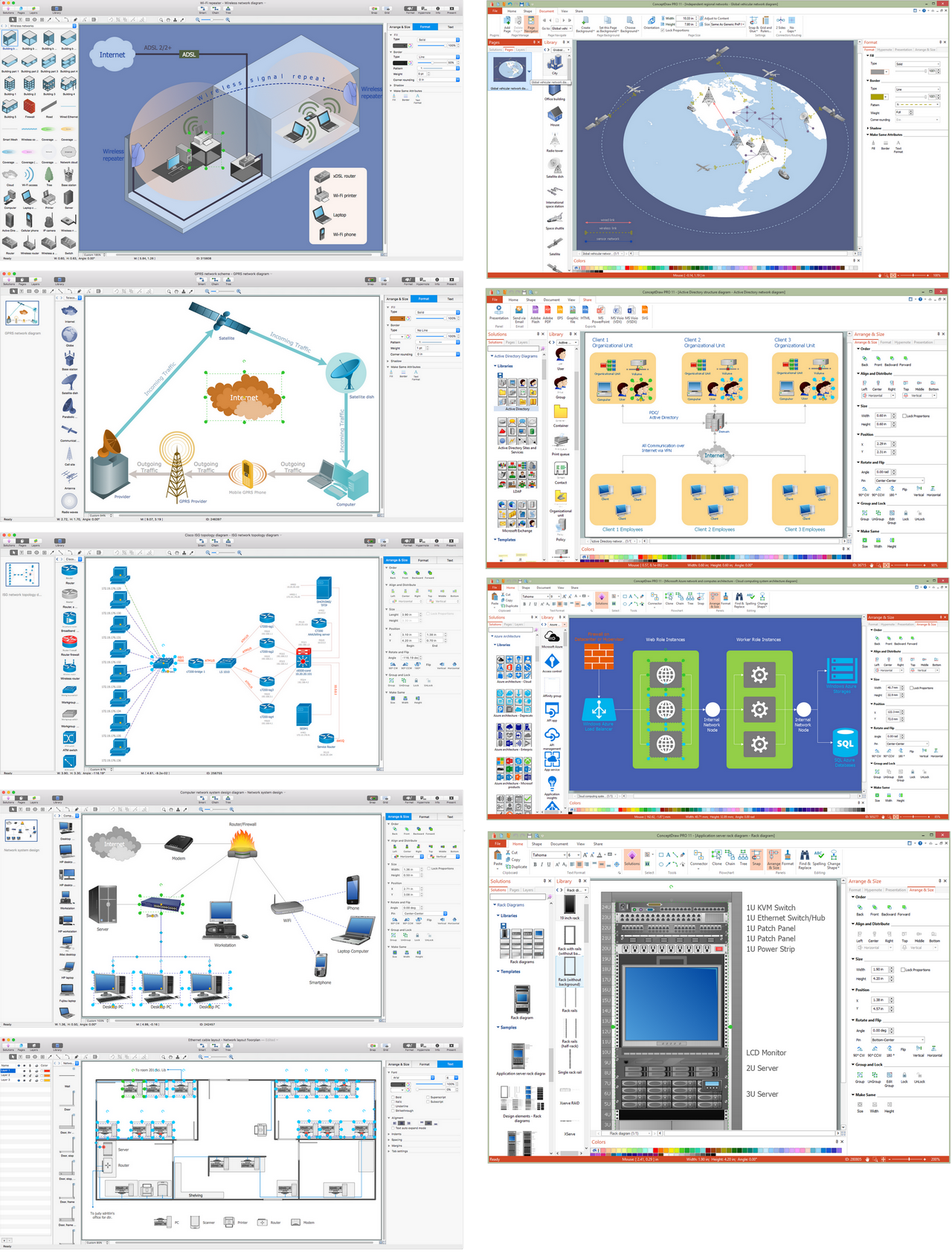Classroom Seating Chart Maker
ConceptDraw DIAGRAM extended with School and Training Plans Solution from the Building Plans Area is a powerful Classroom Seating Chart Maker.Classroom Seating Chart
When developing the Classroom Seating Chart it is necessary to take into account the characteristics of the taken premises. Each seating place must to be comfortable and each pupil must to see good the teacher and the chalkboard. Let's design the Classroom Seating Chart in ConceptDraw DIAGRAM software extended with School and Training Plans Solution from the Building Plans Area.School Floor Plans
ConceptDraw DIAGRAM is a powerful diagramming and vector drawing software. Extended with School and Training Plans Solution from the Building Plans Area it became the best software for quick and easy designing various School Floor Plans.Seating Chart Template
Seating chart developing is necessity for constructing and building the cinemas, theaters, banquet halls, auditoriums, and other premises for accommodation a large number of people. Seating chart template can help you design professional looking seating plan. ConceptDraw DIAGRAM diagramming and vector drawing software recommends you to use the Seating Plans solution from the Building Plans area for designing the seating charts.Home Remodeling Software. Home Plan Examples
Being the ready to renovate the house, to rebuild or replan the flat or any other building or premises, to change something in design of your home, to rearrange the furniture or interior objects, what will you do first? The most reasonable is to start with the development of the plan of new design and creation the list of works for its implementation, to avoid receiving of the unexpected result and the necessity to remake again, if some details were not taken into account for any reasons. And equally important is the need to select the most convenient software with powerful drawing tools to create the plan. ConceptDraw DIAGRAM diagramming and vector drawing software enhanced with Floor Plans solution from the Building Plans area of ConceptDraw Solution Park is the best building design and home remodeling software, that offers a lot of Home design samples, examples, built-in templates and pre-designed vector stencils for quick and easy designing professional looking Home Plans and Home Remodeling Plans.Bubble Chart Maker
ConceptDraw DIAGRAM diagramming and vector drawing software extended with Bubble Diagrams Solution from the "Diagrams" Area is a powerful Bubble Chart Maker.How To Plan and Implement Projects Faster
ConceptDraw Office is the most effective tool for planning, tracking, and reporting all types of projects with strong management capabilities, user friendly functionality, and superior ease of use. In this tutorial video we will assist you in planning and managing a project using ConceptDraw Office.Network Visualization with ConceptDraw DIAGRAM
ConceptDraw makes the entire process of network visualization easier thanks to the numerous ready-to-use objects included in the package for presentation of network equipment, LDAP directory symbols and many other objects that symbolize resources in most various representations.- Cafe and Restaurant Floor Plans | How To use Furniture Symbols for ...
- Flat design floor plan | Classroom floor plan | Rolling Door And ...
- Flat design floor plan | Security system plan | Creative classroom ...
- Flat design floor plan | Security system plan | Creative classroom ...
- Classroom lighting - Reflected ceiling plan | Create Floor Plans ...
- How to Create a Floor Plan for the Classroom | School and Training ...
- School and Training Plans | Classroom Seating Charts | Gym Layout ...
- Lighting and switch layout | Classroom lighting - Reflected ceiling ...
- Hotel Plan. Hotel Plan Examples | Classroom Seating Chart Maker ...
- Flat design floor plan | Creative classroom floor plan | Building Plan ...
- Classroom Layout | Interior Design School Layout - Design ...
- Classroom Seating Chart | Interior Design School Layout - Design ...
- Reflected Ceiling Plans | How to Create a Reflected Ceiling Floor ...
- Lighting Installation Floor Plans
- Classroom Seating Chart Maker | Classroom Layout | Classroom ...
- Classroom Seating Charts
- Design elements - Electrical and telecom | Classroom lighting ...
- How to Create a Reflected Ceiling Floor Plan | Classroom lighting ...
- Classroom lighting - Reflected ceiling plan | Lighting and switch ...
- Create Floor Plans Easily With ConceptDraw PRO | How To use ...







