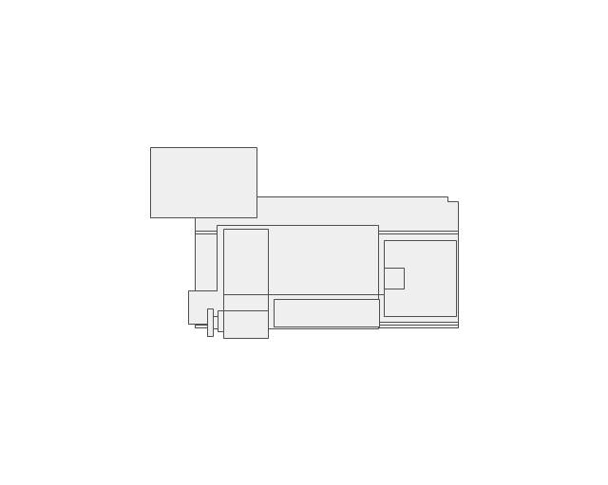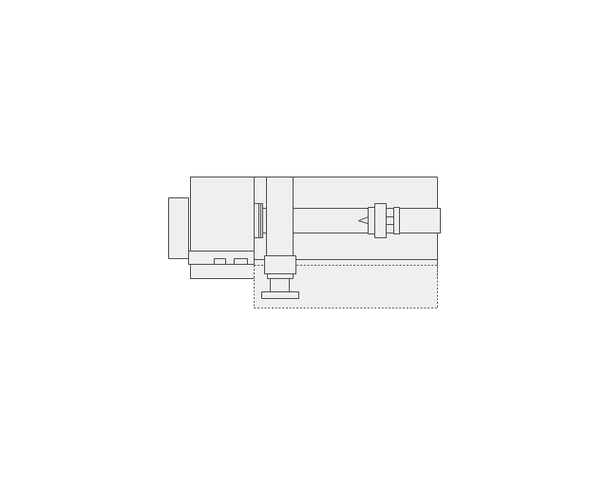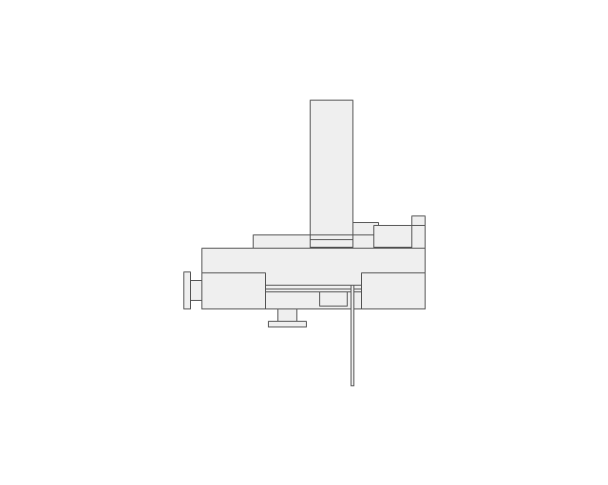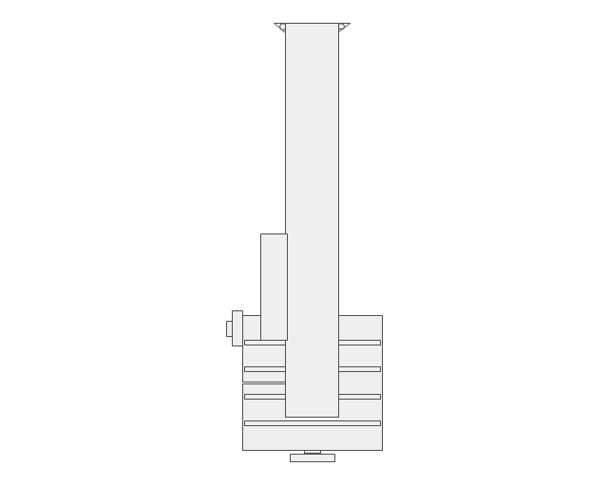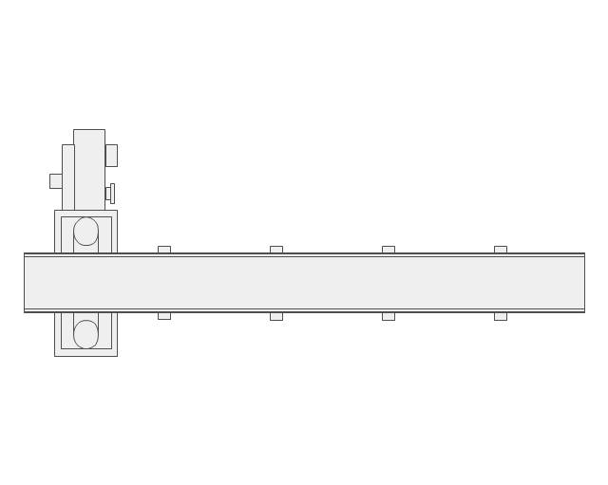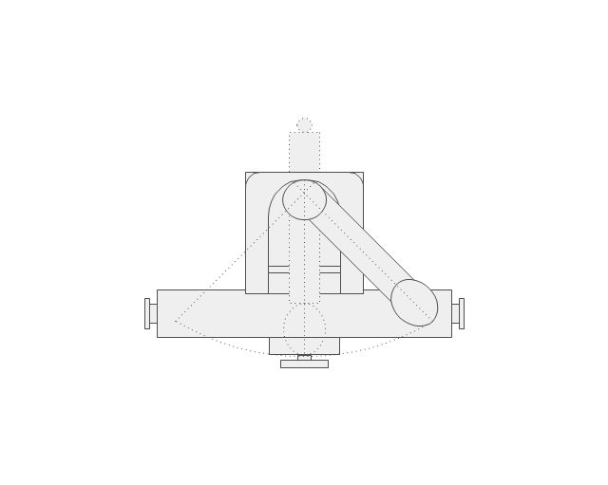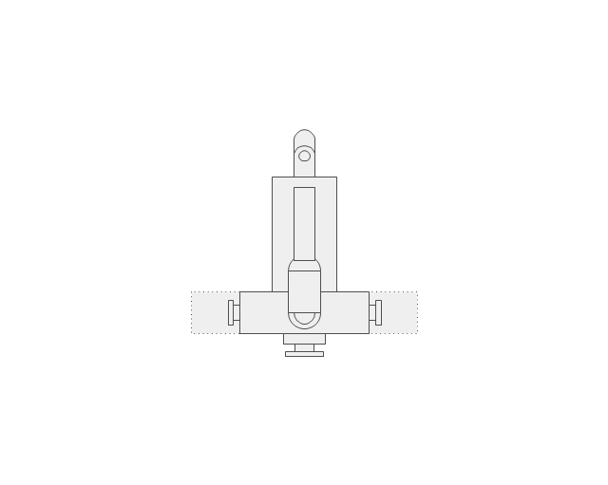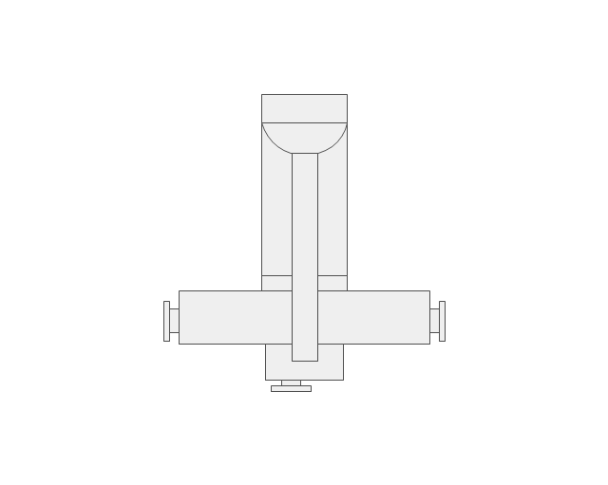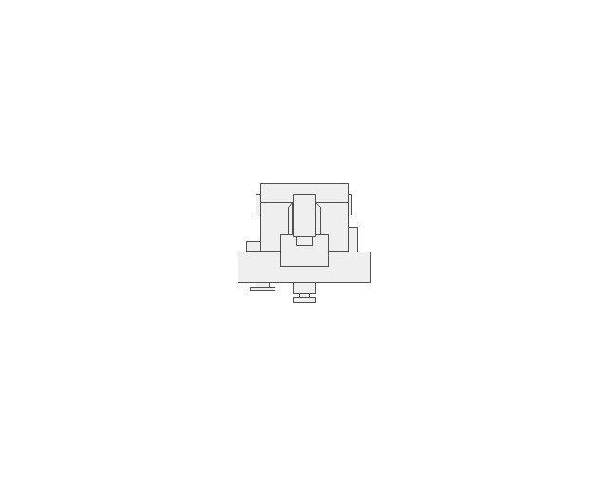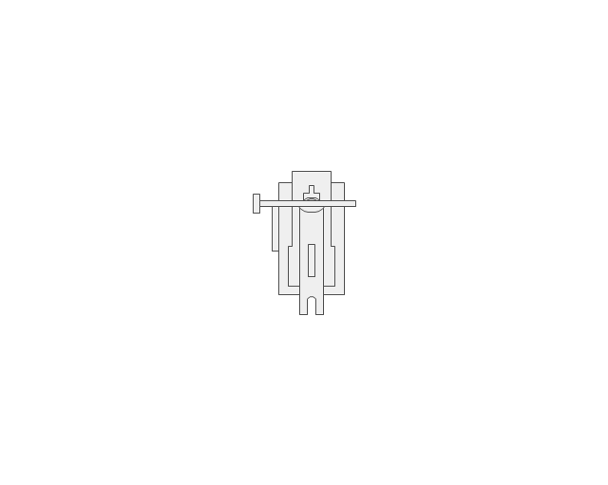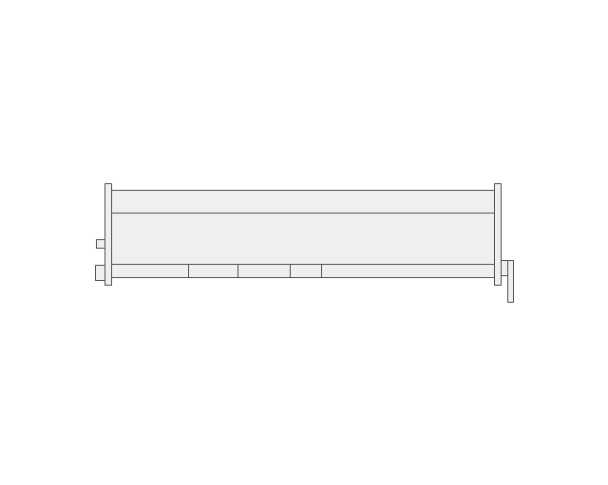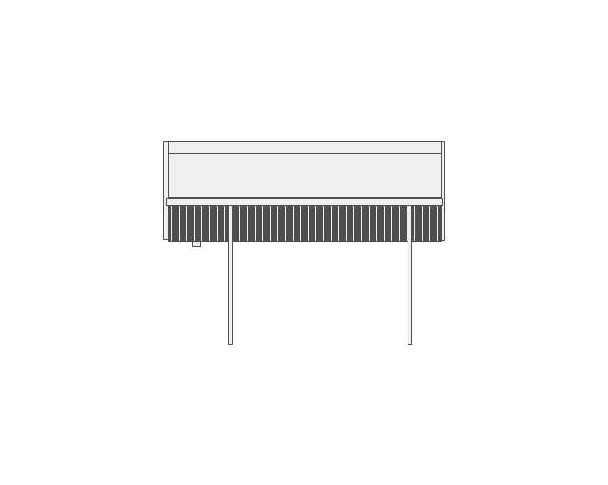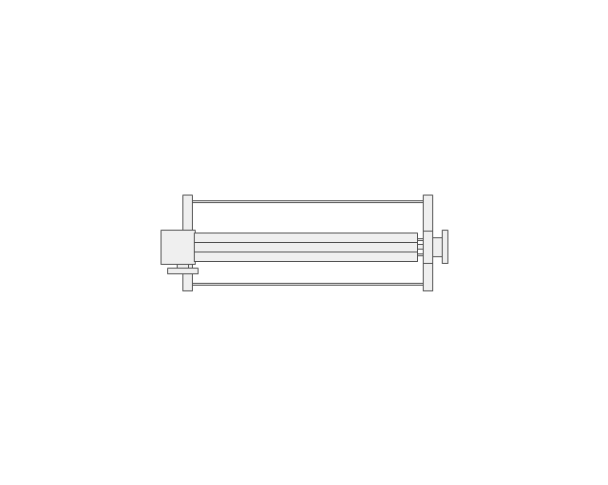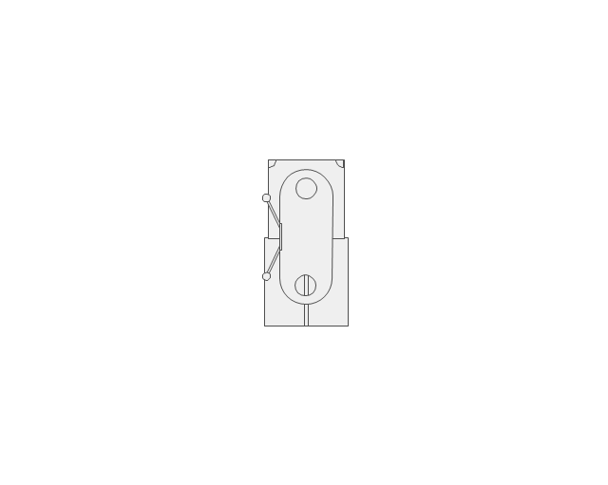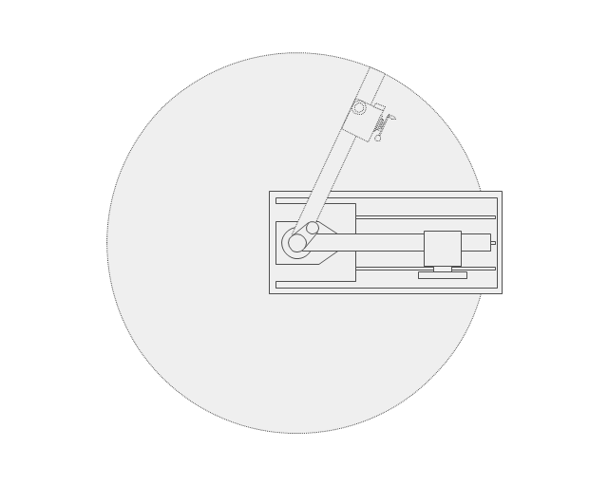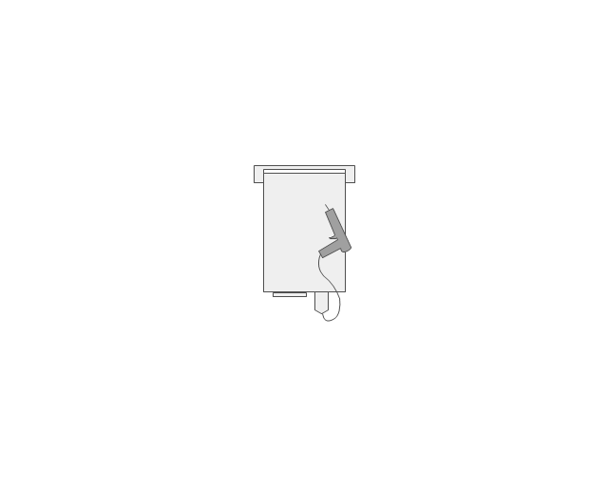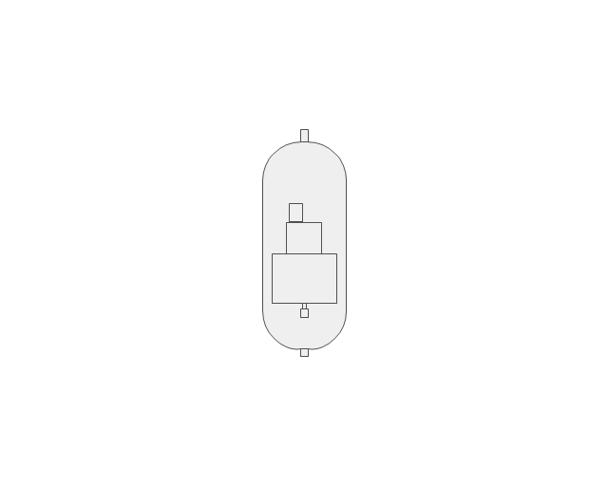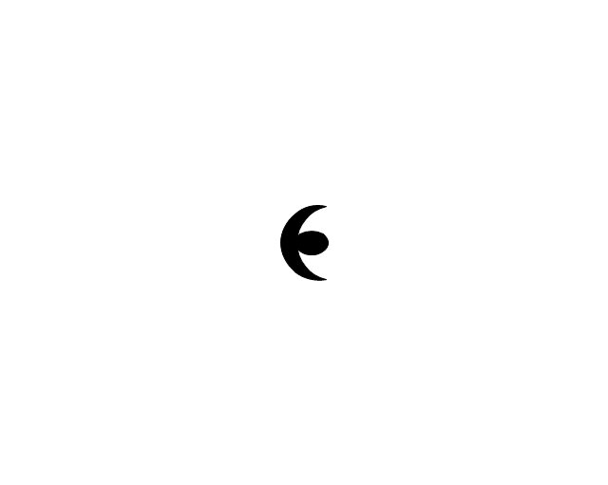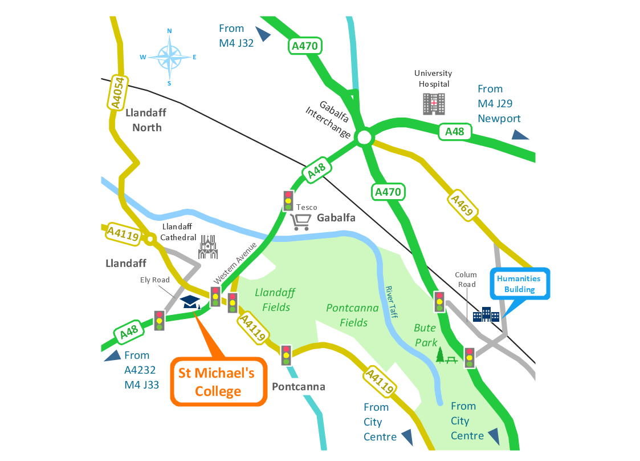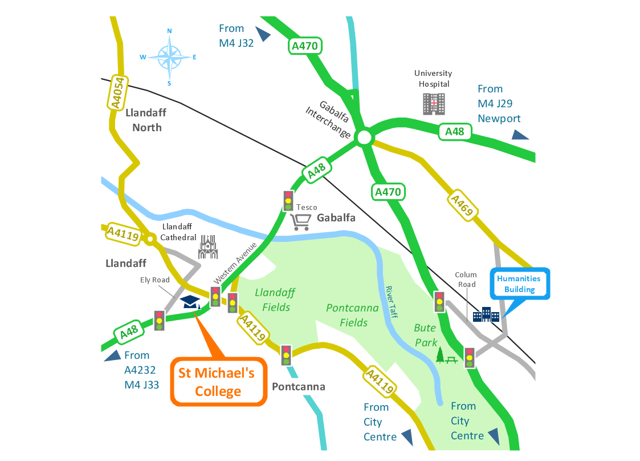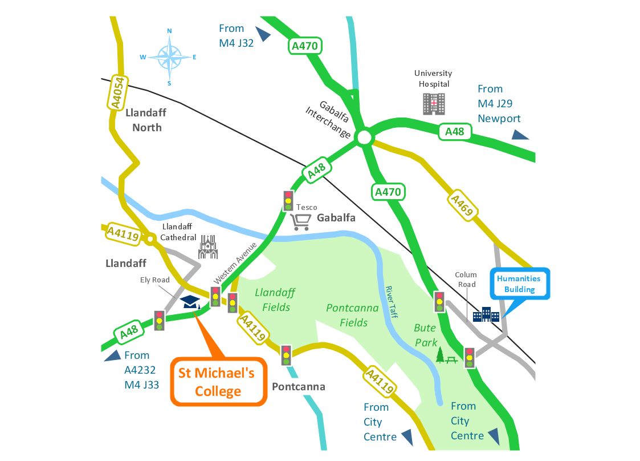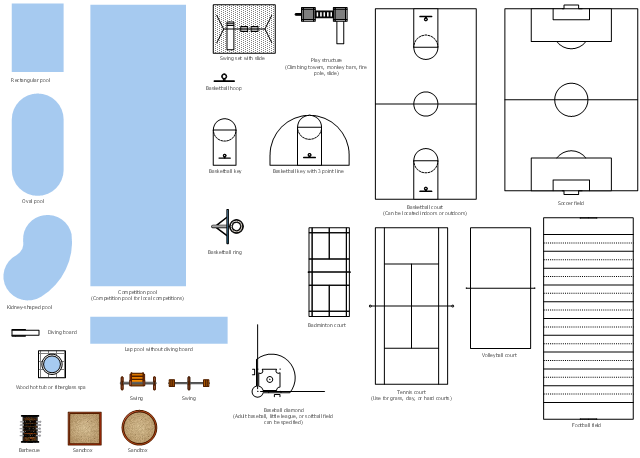 Plant Layout Plans
Plant Layout Plans
This solution extends ConceptDraw PRO v.9.5 plant layout software (or later) with process plant layout and piping design samples, templates and libraries of vector stencils for drawing Plant Layout plans. Use it to develop plant layouts, power plant desig
The vector stencils library "Machines and equipment" contains 24 shapes of industrial machines and equipment.
Use it for drawing plant floor plans and manufacturing warehouse layouts the ConceptDraw PRO diagramming and vector drawing software extended with the Plant Layout Plans solution from the Building Plans area of ConceptDraw Solution Park.
www.conceptdraw.com/ solution-park/ building-plant-layout-plans
Use it for drawing plant floor plans and manufacturing warehouse layouts the ConceptDraw PRO diagramming and vector drawing software extended with the Plant Layout Plans solution from the Building Plans area of ConceptDraw Solution Park.
www.conceptdraw.com/ solution-park/ building-plant-layout-plans
Brilliant Examples of Infographics Map, Transport, Road
ConceptDraw PRO contains spatial infographics samples, map templates to be filled in, and libraries of vector stencils for main design elements of spatial infographics.How tо Represent Information Graphically
ConceptDraw Infographics is a great visual tool for communicating the large amounts of data and graphic visualization and representations of data and information.Spatial infographics Design Elements: Transport Map
Do you like infographics and data visualization? Creating infographics is super-easy with ConceptDraw.The vector stencils library "Sport fields and recreation" contains 25 shapes for drawing sport fields and recreation plans.
"A pitch is an outdoor playing area for various sports. The term is used in British and Australian English; the comparable term in American English is playing field. In most sports, the official technical term is field of play, although this is not regularly used by those outside of refereeing/ umpiring circles.
In the sport of cricket, the cricket pitch refers not to the entire field of play, but to the section of the field on which batting and bowling take place in the centre of the field. The pitch is prepared differently to the rest of the field, to provide a harder surface for bowling.
A pitch is often a regulation space, as in an association football pitch." [Pitch (sports field). Wikipedia]
The shapes example "Design elements - Sport fields and recreation" was created using the ConceptDraw PRO diagramming and vector drawing software extended with the Sport Field Plans solution from the Building Plans area of ConceptDraw Solution Park.
"A pitch is an outdoor playing area for various sports. The term is used in British and Australian English; the comparable term in American English is playing field. In most sports, the official technical term is field of play, although this is not regularly used by those outside of refereeing/ umpiring circles.
In the sport of cricket, the cricket pitch refers not to the entire field of play, but to the section of the field on which batting and bowling take place in the centre of the field. The pitch is prepared differently to the rest of the field, to provide a harder surface for bowling.
A pitch is often a regulation space, as in an association football pitch." [Pitch (sports field). Wikipedia]
The shapes example "Design elements - Sport fields and recreation" was created using the ConceptDraw PRO diagramming and vector drawing software extended with the Sport Field Plans solution from the Building Plans area of ConceptDraw Solution Park.
- How To Draw Building Plans | Plant Layout Plans | Emergency Plan ...
- How To Draw Building Plans | Plant Layout Plans | Gym and Spa ...
- Gym and Spa Area Plans | Gym Workout Plan | How To Draw ...
- Gym and Spa Area Plans | Gym Floor Plan | Gym equipment layout ...
- How To Draw Building Plans | Emergency Plan | Interior Design ...
- Fitness Plans | Gym Workout Plan | How To Draw Building Plans ...
- Business Centre Building Restaurant Floor Plan
- Emergency Plan | Rack Diagrams | How To Draw Building Plans ...
- Floor Plan Of A Fitness Centre
- How To Draw Building Plans | Organizational Charts | Design ...
- How To Draw Building Plans | Plant Layout Plans | Rack Diagrams ...
- How To Draw Building Plans | Design elements - Location map ...
- How to Draw a Landscape Design Plan | Business Centre Office ...
- Gym and Spa Area Plans | Design elements - Day spa equipment ...
- Gym and Spa Area Plans | How to Draw a Floor Plan for SPA in ...
- How To Draw Building Plans | Landmarks - Vector stencils library ...
- Cottage Section As Well As A Drawing Office And Cad Training ...
- Gym and Spa Area Plans | Gym Floor Plan | How To Draw Building ...
- How to Draw a Floor Plan for SPA in ConceptDraw PRO | Design ...
- Workflow Diagram For Training Centre
