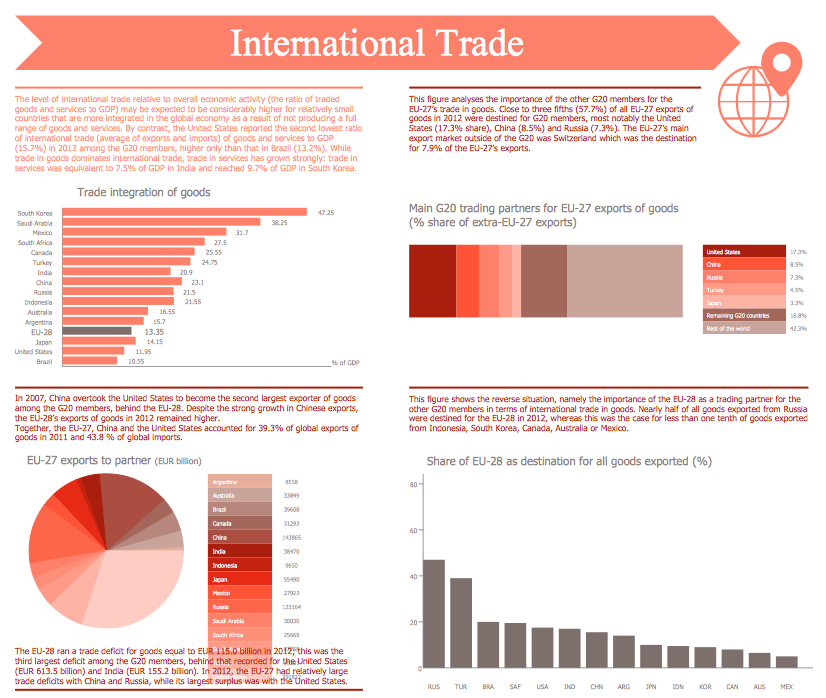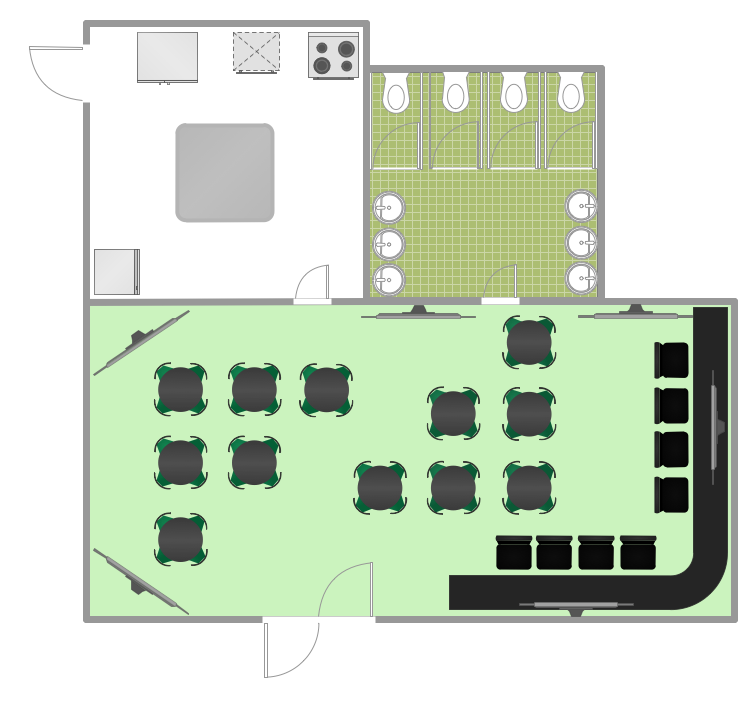HelpDesk
How to Create a Building Plan Using ConceptDraw PRO
Making a home or apartment floor plans involves many different elements that can be managed using ConceptDraw PRO. The ability to design different floor plans is delivered by the Floor Plans solution. Using this solution you can easily create and communicate floor plans of any complexity.Use this template to develop the home layouts, space plans, interior design, kitchen and bathroom design, architectural and construction documents using ConceptDraw PRO diagramming and vector drawing software.
"A floor plan is the most fundamental architectural diagram, a view from above showing the arrangement of spaces in building in the same way as a map, but showing the arrangement at a particular level of a building. Technically it is a horizontal section cut through a building (conventionally at three feet / one metre above floor level), showing walls, windows and door openings and other features at that level. The plan view includes anything that could be seen below that level: the floor, stairs (but only up to the plan level), fittings and sometimes furniture. Objects above the plan level (e.g. beams overhead) can be indicated as dotted lines." [Architectural drawing. Wikipedia]
The Home floor plan template is included in the Floor Plans solution from the Building Plans area of ConceptDraw Solution Park.
www.conceptdraw.com/ solution-park/ floor-plans
"A floor plan is the most fundamental architectural diagram, a view from above showing the arrangement of spaces in building in the same way as a map, but showing the arrangement at a particular level of a building. Technically it is a horizontal section cut through a building (conventionally at three feet / one metre above floor level), showing walls, windows and door openings and other features at that level. The plan view includes anything that could be seen below that level: the floor, stairs (but only up to the plan level), fittings and sometimes furniture. Objects above the plan level (e.g. beams overhead) can be indicated as dotted lines." [Architectural drawing. Wikipedia]
The Home floor plan template is included in the Floor Plans solution from the Building Plans area of ConceptDraw Solution Park.
www.conceptdraw.com/ solution-park/ floor-plans
HelpDesk
How to Create the Custom Diagram Template on Mac
ConceptDraw PRO enables you to place your own templates. You can create diagram with ConceptDraw PRO using your custom Template. You can set up your Template as a default ConceptDraw PRO start page. A template diagram is a drawing that serves as a starting point for a new graphic document. When you open a template, it is pre-formatted in some way. For example, you might use template that is formatted as an organizational chart. The template would likely have a workspace and a corresponding object libraries. When you save a file created with a template, you are usually prompted to save a copy of the file, so that you don't save over the template. Templates can either come with a proper solution or can be created by the user. If you find yourself creating similar documents over and over again, it might be a good idea to save one of them as a template. Then you won't have to format your documents each time you want to make a new one. Just open the template and start from there.HelpDesk
How to Design a Restaurant Floor Plan
Someone might think that creating a plan of cafe or restaurant is quite simple. But in fact it is a real art. You need to make it not only beautiful, but also convenient for visitors. Today, restaurants and cafes are not only the places, where people eat, but a places for business meetings, and recreation. Therefore, a well-designed project of the restaurant (cafe, bar) leads to successful sales and good incomes. The ConceptDraw Cafe and Restaurant Floor Plan solution includes libraries that are tailored for Cafe and Restaurants floor plans and interiors.Use this template to develop the site and floor plans, design and layouts of sport fields and recreation areas. The template "Sport field plan" for the ConceptDraw PRO diagramming and vector drawing software is included in the Sport Field Plans solution from the Building Plans area of ConceptDraw Solution Park.
- How To Create Home Plan with Examples | How To use Building ...
- Interior Design | Building Drawing Software for Design Office Layout ...
- Building Drawing Software for Design Office Layout Plan | How To ...
- Building Drawing Software for Design Office Layout Plan | Interior ...
- Building Drawing Software for Design Seating Plan | Seating Plans ...
- Building Drawing Software for Design Office Layout Plan ...
- Home floor plan template | - Conceptdraw.com
- How To Create Emergency Plans | Fire Exit Plan . Building Plan ...
- How To Create Emergency Plans | Fire Exit Plan . Building Plan ...
- How To Create Home Plan with Examples | How To Draw Building ...
- How To Create Emergency Plans | Fire Exit Plan . Building Plan ...
- How To Draw Building Plans | How To use House Plan Software ...
- How To use Furniture Symbols for Drawing Building Plan | Create ...
- How To use Building Plan Examples | How To Create Home Plan ...
- How To Draw Building Plans | How To Create Restaurant Floor ...
- Building Drawing Design Element: School Layout
- Security and Access Plans | How To Draw Building Plans | Sport ...
- Building Drawing Software for Design Office Layout Plan ...
- How To Create Home Plan with Examples
- How To Create Emergency Plans | Fire Exit Plan | How To Draw ...




