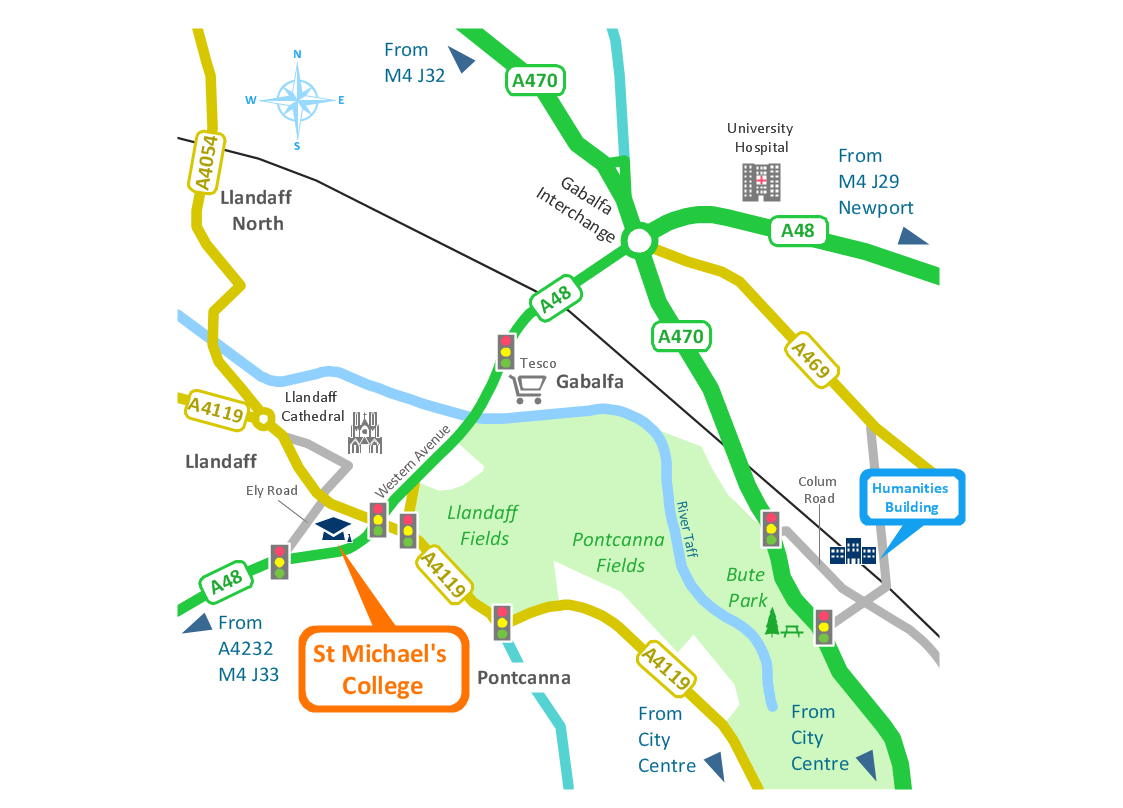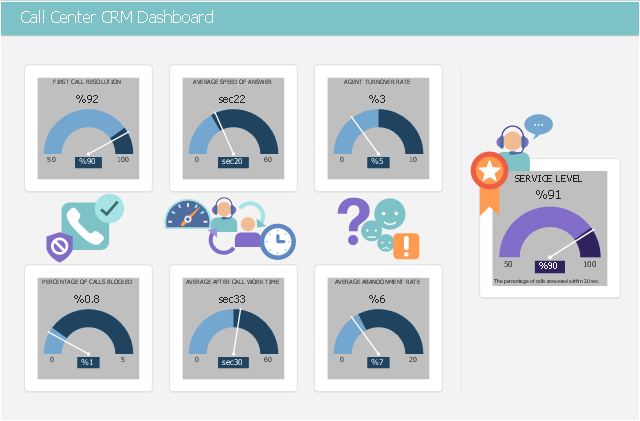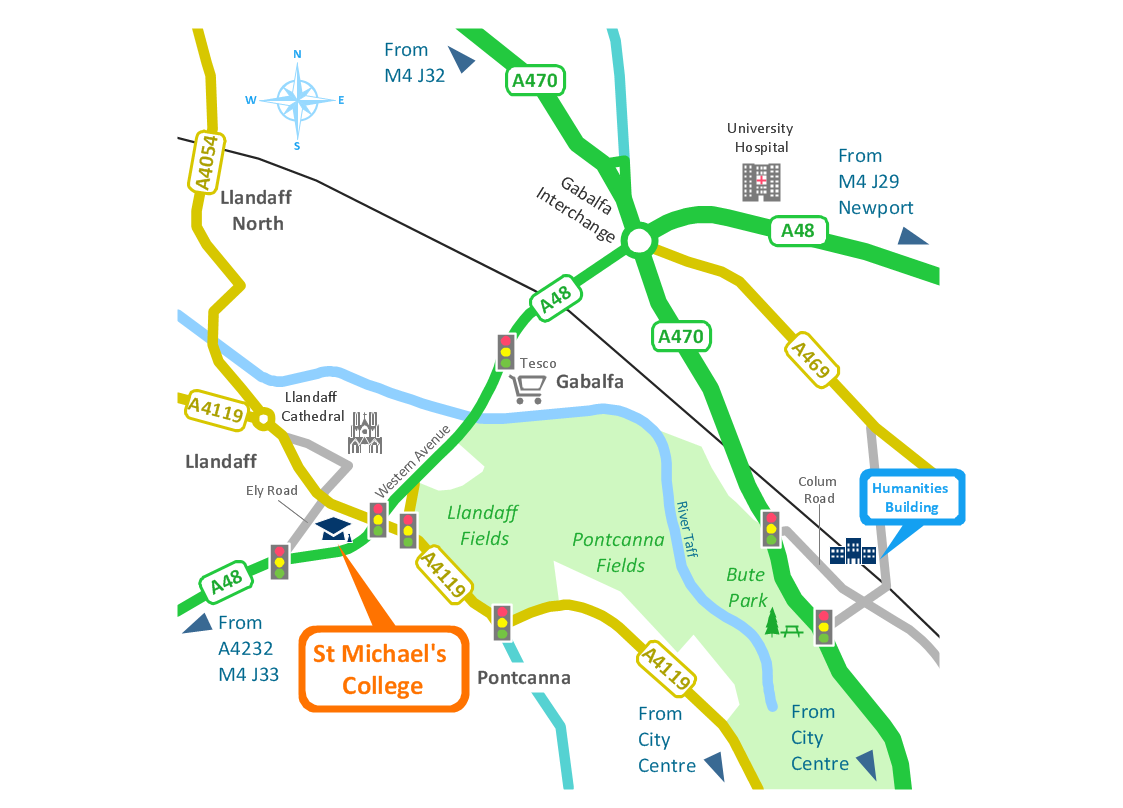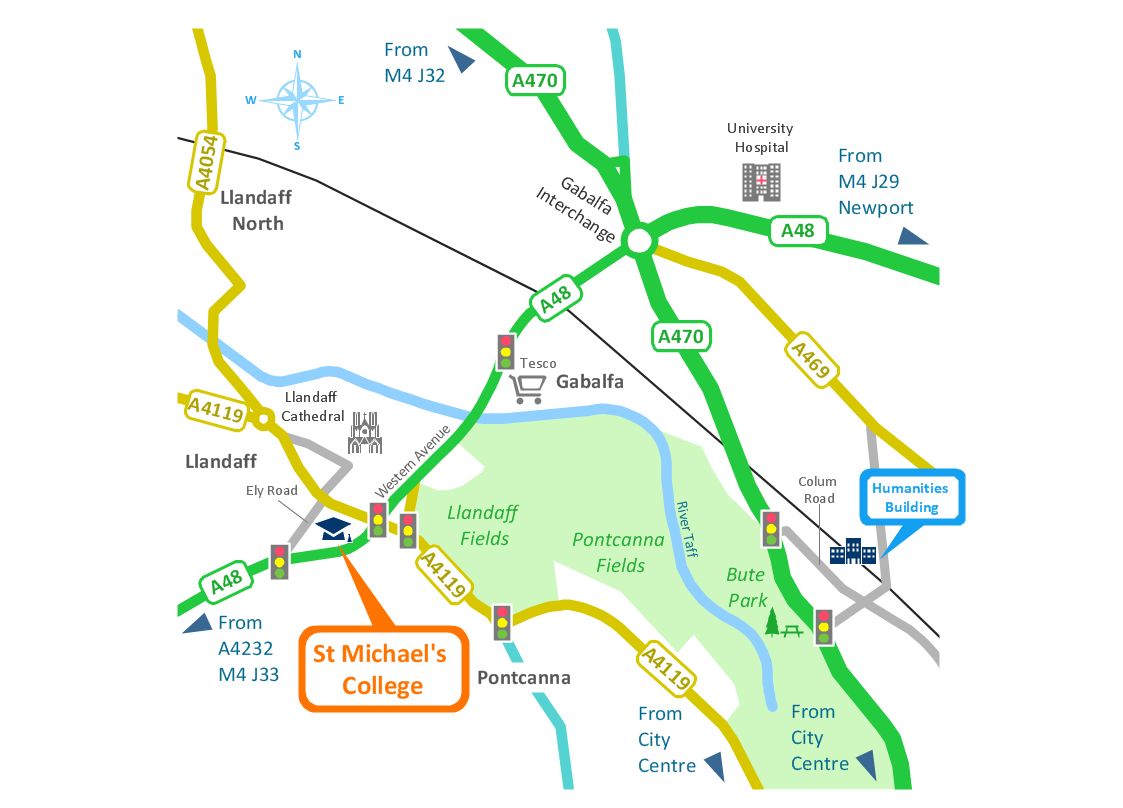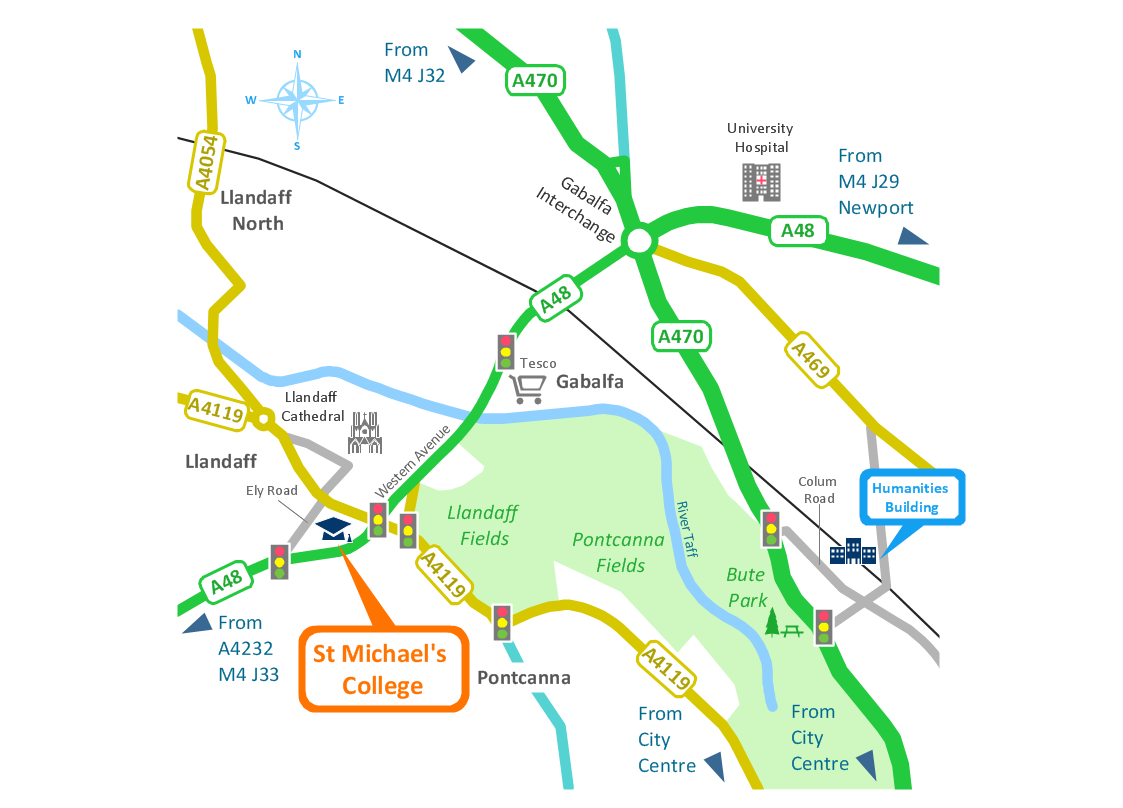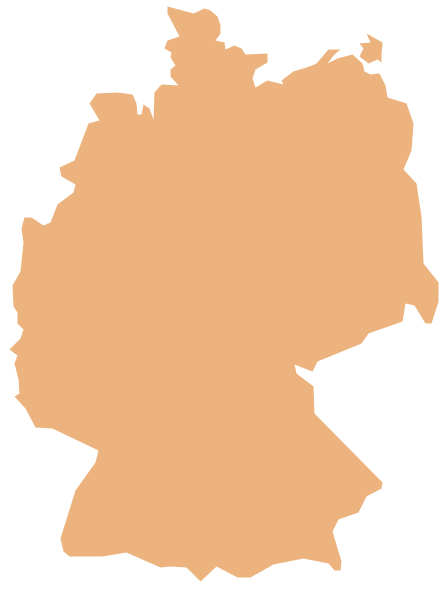Emergency Plan
The Fire Emergency Plan illustrates the scheme of the building and location of the main and fire exits for a safe evacuation, and clearly defines directions to them on the plan. Fire Emergency Plans are constructed on the case of unexpected or emergency situations, fires, hazardous leaks, natural disasters, and other sudden events. They must to be obligatorily on the plain sight at every building and on each floor, at living houses and apartments, schools and universities, medical centers, clinics and hospitals, office buildings, banks, cafes, restaurants, and also at all other public buildings and institutions. The Evacuation plans and Emergency Plans preliminary designed in ConceptDraw DIAGRAM software help employees and family members when some emergency events happen and let avoid the accidents and sad consequences, prevent injuries and fatalities, allow reduce damages and speed the work resumption. Start drawing emergency blueprint from floor bounds, then add the inner walls and doors, and finally use bright arrows to visually show evacuation directions to fire exits. ConceptDraw is a serious alternative to Visio. It's a desktop based solution aimed at professional designers working in CAD environments. It is also a good option for those who work between Mac and PC because one license is valid for both.
Mini Hotel Floor Plan. Floor Plan Examples
Сonstruction of a hotel complex or a small hotel requires a separate approach to the layout of the building and its premises. It is important to consider not only the internal layout of rooms, corridors, lobby, and even service and utility rooms. Therefore, the hotel project is developed with focusing on the needs of future guests and with obligatory accounting the convenience of maintenance by personnel. The Basic Floor Plans solution and Floor Plans solution from the Building Plans area of ConceptDraw Solution Park include a lot of Hotel floor plan samples, examples, templates and vector stencils libraries with enormous quantity of ready-to-use symbols of interior design elements, as well as furniture and equipment for designing the floor plans for the hotels of different size and style, for economy and limited service hotels, bed and breakfast hotels, mini hotels, for drawing the space layout plans for medium-sized hotels and large hotel complexes, and many other plans, designs and layouts using the tools of ConceptDraw DIAGRAM diagramming and vector drawing software.Brilliant Examples of Infographics Map, Transport, Road
ConceptDraw DIAGRAM contains spatial infographics samples, map templates to be filled in, and libraries of vector stencils for main design elements of spatial infographics.This call centre dashboard sample visualizes CRM business metrics and KPIs using graphic indicators.
"A call centre or call center is a centralised office used for receiving or transmitting a large volume of requests by telephone. An inbound call centre is operated by a company to administer incoming product support or information enquiries from consumers. Outbound call centres are operated for telemarketing, solicitation of charitable or political donations, debt collection and market research. A contact centre is a location for centralised handling of individual communications, including letters, faxes, live support software, social media, instant message, and e-mail. ...
The contact centre is a central point from which all customer contacts are managed. Through contact centres, valuable information about company are routed to appropriate people, contacts to be tracked and data to be gathered. It is generally a part of company’s customer relationship management." [Call centre. Wikipedia]
The customer relationship management dashboard example "Call Center CRM Dashboard" was designed using ConceptDraw PRO software extended with CRM Dashboard solution from Management area of ConceptDraw Solution Park.
"A call centre or call center is a centralised office used for receiving or transmitting a large volume of requests by telephone. An inbound call centre is operated by a company to administer incoming product support or information enquiries from consumers. Outbound call centres are operated for telemarketing, solicitation of charitable or political donations, debt collection and market research. A contact centre is a location for centralised handling of individual communications, including letters, faxes, live support software, social media, instant message, and e-mail. ...
The contact centre is a central point from which all customer contacts are managed. Through contact centres, valuable information about company are routed to appropriate people, contacts to be tracked and data to be gathered. It is generally a part of company’s customer relationship management." [Call centre. Wikipedia]
The customer relationship management dashboard example "Call Center CRM Dashboard" was designed using ConceptDraw PRO software extended with CRM Dashboard solution from Management area of ConceptDraw Solution Park.
Food Court
Food courts are one of the most rapidly developing areas of the restaurant business. ConceptDraw DIAGRAM diagramming and vector drawing software offers a Food Court solution from the Food and Beverage area with wide capabilities for planning, design, developing and advertising of a Food Court.Map Infographic Tool
ConceptDraw is a data visualization tool, which can help you to create a map infographics. Anyone can do this, it's that easy!Spatial infographics Design Elements: Transport Map
Do you like infographics and data visualization? Creating infographics is super-easy with ConceptDraw.
 Network Layout Floor Plans
Network Layout Floor Plans
Network Layout Floor Plans solution extends ConceptDraw DIAGRAM software functionality with powerful tools for quick and efficient documentation the network equipment and displaying its location on the professionally designed Network Layout Floor Plans. Never before creation of Network Layout Floor Plans, Network Communication Plans, Network Topologies Plans and Network Topology Maps was not so easy, convenient and fast as with predesigned templates, samples, examples and comprehensive set of vector design elements included to the Network Layout Floor Plans solution. All listed types of plans will be a good support for the future correct cabling and installation of network equipment.
How tо Represent Information Graphically
ConceptDraw Infographics is a great visual tool for communicating the large amounts of data and graphic visualization and representations of data and information.Geo Map — Europe — Germany
The vector stencils library Germany contains contours for ConceptDraw DIAGRAM diagramming and vector drawing software. This library is contained in the Continent Maps solution from Maps area of ConceptDraw Solution Park.- Organizational Structure Of A Computer Business Centre
- Architectural Plan For Business Centre Building
- Computer Business Centre Layout
- Organizational Structure In A Computer Business Center
- Bubble Diagram Of Business Center
- Organizational Chat Of A Small Computer Business Centre
- Organogram Of A Computer Business Center
- Explain The Information Flow In A Business Centre
- Business Centre Layout Plan
- Architectural Brief Of Computer Center Floor Plan


