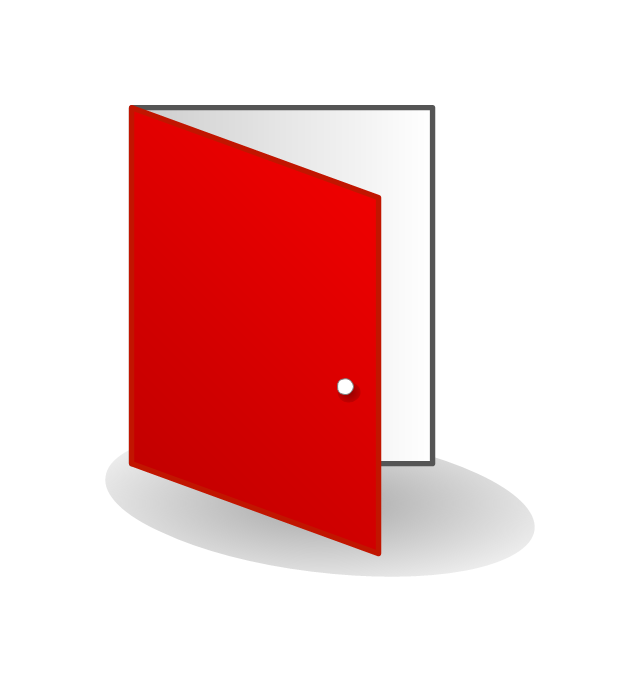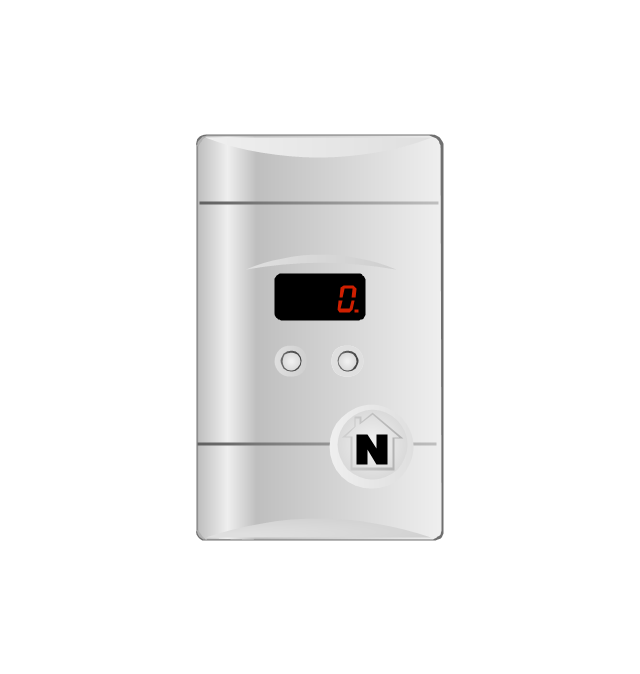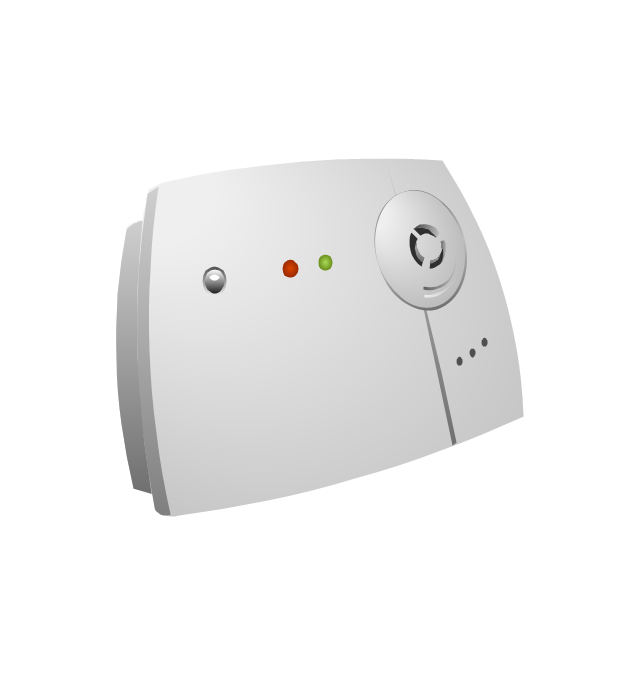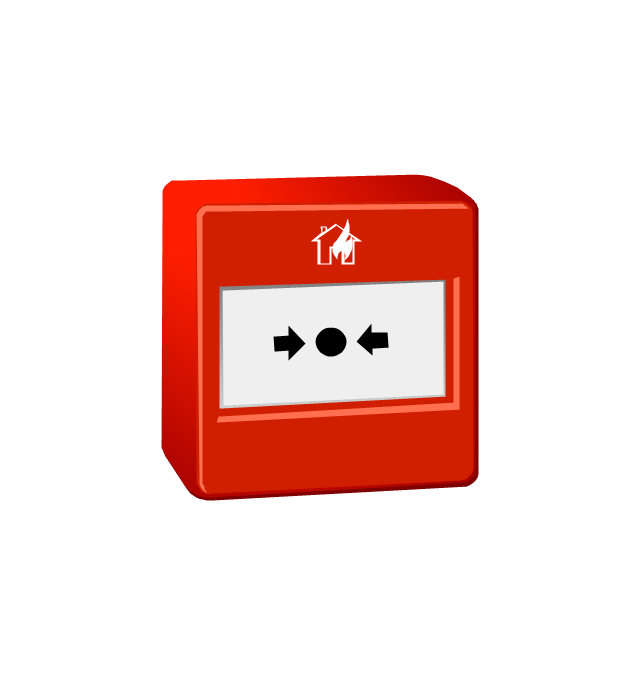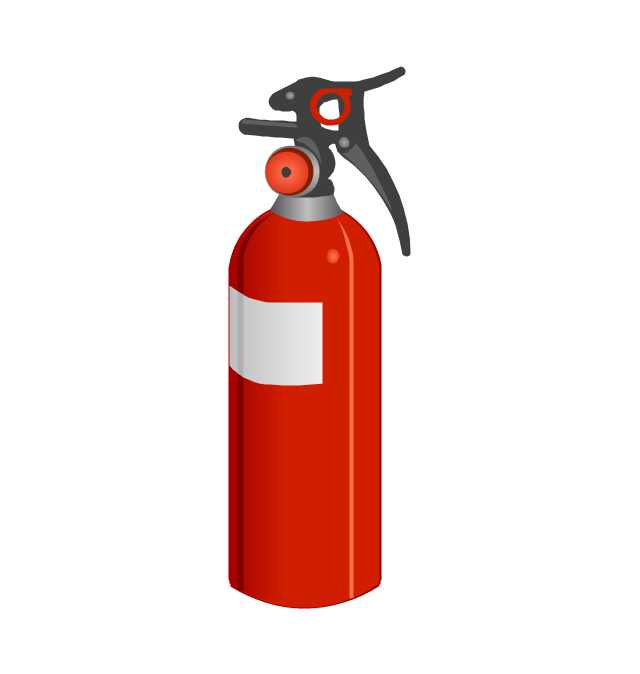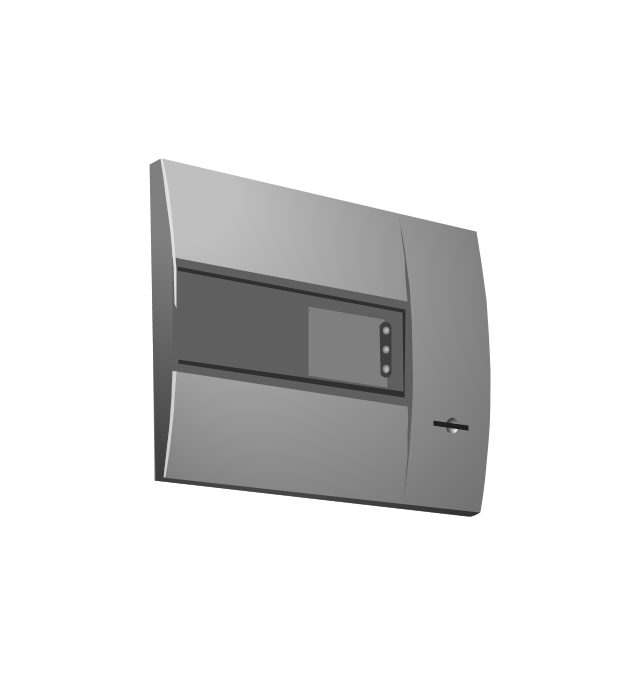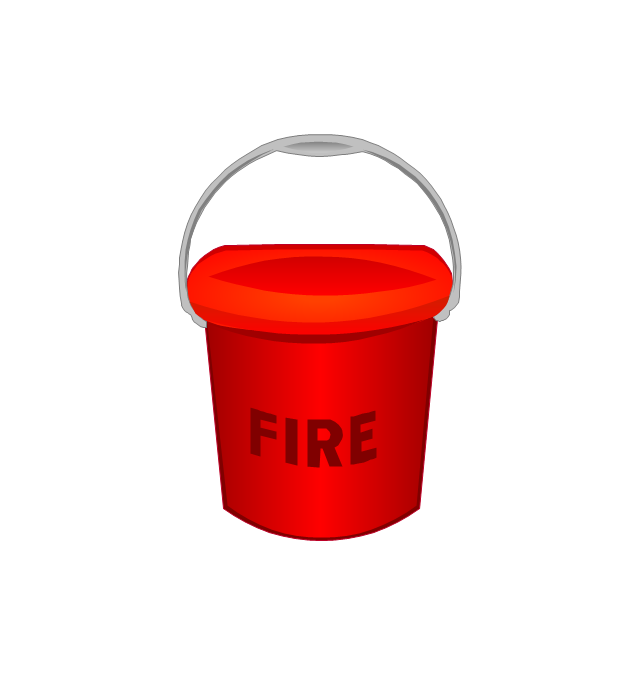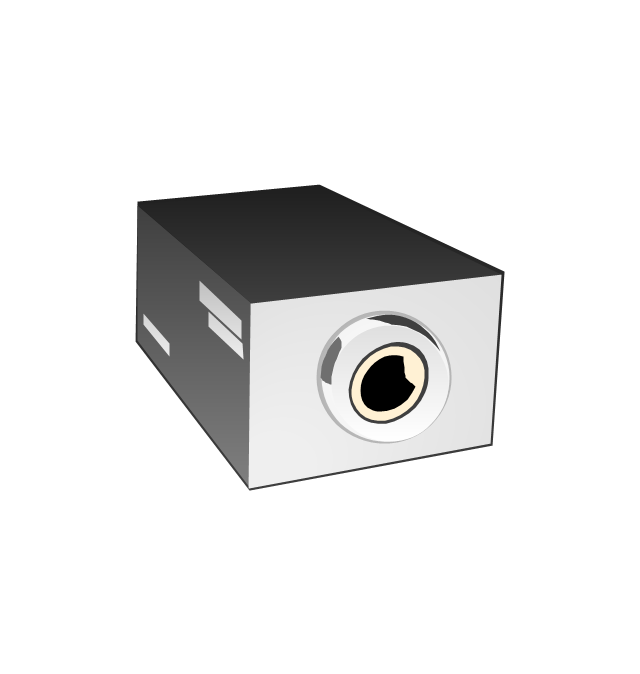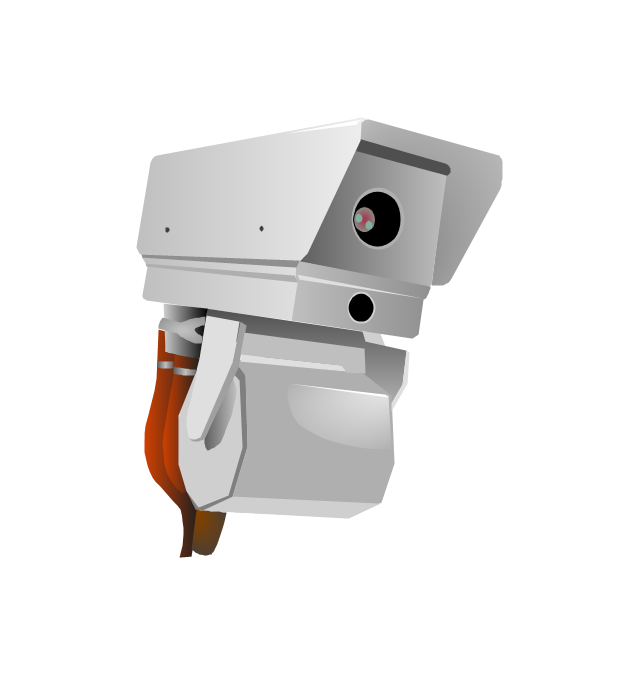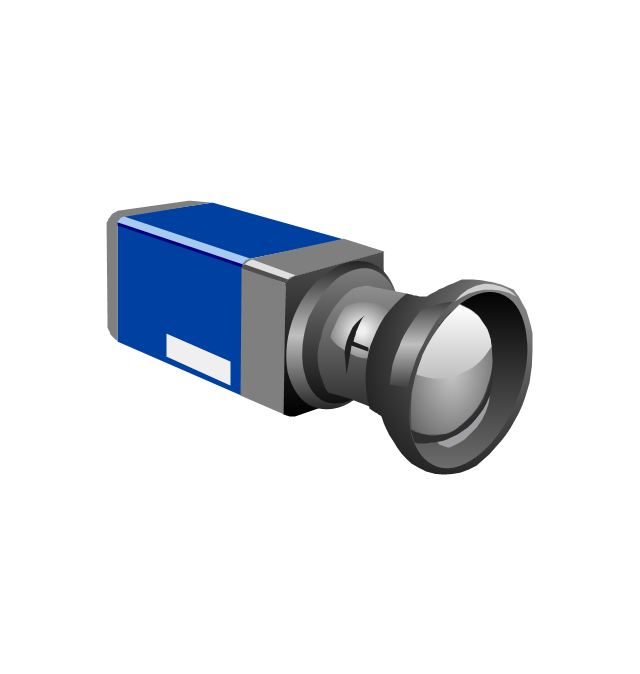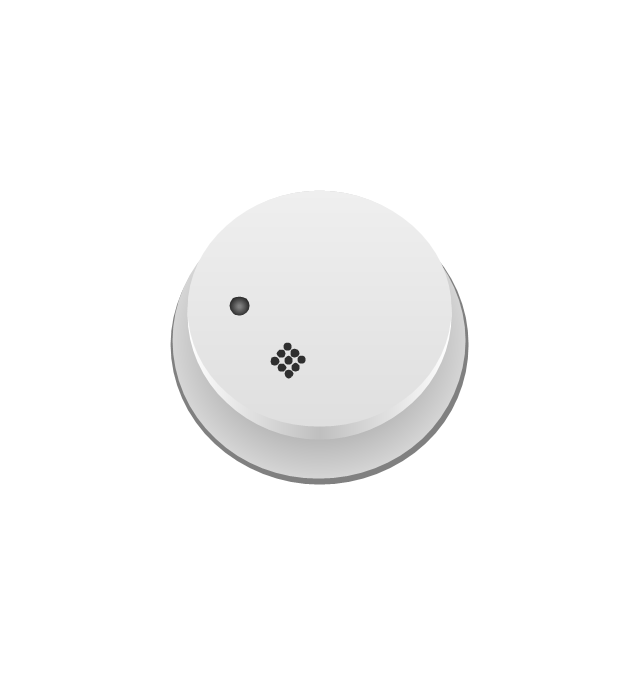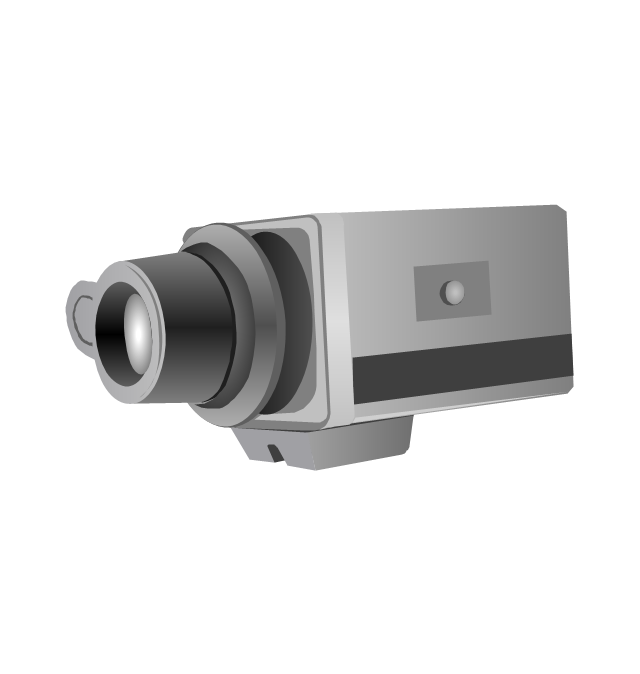Fire Exit Plan. Building Plan Examples
Fire exit plan or Emergency exit plan is an obligatory scheme for schools, universities, hospitals, hotels, business centers, metro, airports, and a lot of other buildings, public and private institutions. Fire exit plan depicts detailed plan of the building with marked emergency exits on it and helps to implement faster evacuation in various emergencies such as a fire. If a regular exit is blocked by fire, the plan helps to find the alternative exits, on the route to which are placed the signs leading to it. Fire and Emergency Plans solution from the Building Plans area of ConceptDraw Solution Park provides examples and samples, Fire and Emergency Plan quick-start template and vector stencils library with fire-fighting equipment design elements for drawing different types of emergency and fire schemes and plans: Evacuation plans, Fire Exit plans, Home Emergency plans, School Emergency plans, Office Emergency plans, Fire Emergency plans, Fire Evacuation plans, Fire Safety diagrams, Business Emergency plans, etc.The vector stencils library "Fire safety equipment" contains 19 clipart images of fire safety equipment which you can easy use in your presentations and illustrations.
"Fire safety refers to precautions that are taken to prevent or reduce the likelihood of a fire that may result in death, injury, or property damage, alert those in a structure to the presence of an uncontrolled fire in the event one occurs, better enable those threatened by fire to survive in and evacuate from affected areas, or to reduce the damage caused by a fire. Fire safety measures include those that are planned during the construction of a building or implemented in structures that are already standing, and those that are taught to occupants of the building.
Threats to fire safety are referred to as fire hazards. A fire hazard may include a situation that increases the likelihood a fire may start or may impede escape in the event a fire occurs." [Fire safety. Wikipedia]
The clip art example "Fire safety equipment - Vector stencils library" was created in the ConceptDraw PRO diagramming and vector drawing software using the Presentation Clipart solution from the Illustration area of ConceptDraw Solution Park.
www.conceptdraw.com/ solution-park/ illustrations-presentation-clipart
"Fire safety refers to precautions that are taken to prevent or reduce the likelihood of a fire that may result in death, injury, or property damage, alert those in a structure to the presence of an uncontrolled fire in the event one occurs, better enable those threatened by fire to survive in and evacuate from affected areas, or to reduce the damage caused by a fire. Fire safety measures include those that are planned during the construction of a building or implemented in structures that are already standing, and those that are taught to occupants of the building.
Threats to fire safety are referred to as fire hazards. A fire hazard may include a situation that increases the likelihood a fire may start or may impede escape in the event a fire occurs." [Fire safety. Wikipedia]
The clip art example "Fire safety equipment - Vector stencils library" was created in the ConceptDraw PRO diagramming and vector drawing software using the Presentation Clipart solution from the Illustration area of ConceptDraw Solution Park.
www.conceptdraw.com/ solution-park/ illustrations-presentation-clipart
 Fire and Emergency Plans
Fire and Emergency Plans
It's a good idea to have an emergency exit strategy in place for your home or business. ConceptDraw gives you the tools to create your own fire and emergency plan, tailored to your setting.
 Building Plans Area
Building Plans Area
The Building Plans Area collects solutions for drawing the building and site plans.
- Fire Exit Plan. Building Plan Examples | Electrical Symbol For Exit Sign
- Fire Exit Plan. Building Plan Examples | Basic Flowchart Symbols ...
- Emergency Light Exit Sign On A Plan
- Emergency Light Exit Sign On A Floor Plan
- Emergency Plan | Fire Exit Plan. Building Plan Examples | Fire and ...
- Fire Exit Plan. Building Plan Examples | Lighting - Vector stencils ...
- Emergency Lighting Symbols
- Fire Exit Plan. Building Plan Examples | Emergency Plan | Fire and ...
- Exit Sign Wall Mounted Symbol
- Fire Exit Plan. Building Plan Examples | Electrical Appliances Signs ...
- Fire Exit Plan. Building Plan Examples | Emergency Plan | Fire and ...
- Lighting - Vector stencils library | Fire Exit Plan. Building Plan ...
- Fire Exit Plan. Building Plan Examples | Fire and emergency ...
- Fire and Emergency Plans | How To Create Emergency Plans and ...
- Fire Exit Plan. Building Plan Examples | Fire and emergency ...
- Fire safety equipment - Vector stencils library
- Fire Exit Plan. Building Plan Examples | Emergency Plan | Fire and ...
- Design elements - Qualifying | ConceptDraw Solution Park | Fire Exit ...
- Fire Exit Plan. Building Plan Examples | How To Draw Building ...
- Lighting - Vector stencils library | Road signs - Vector stencils library ...


