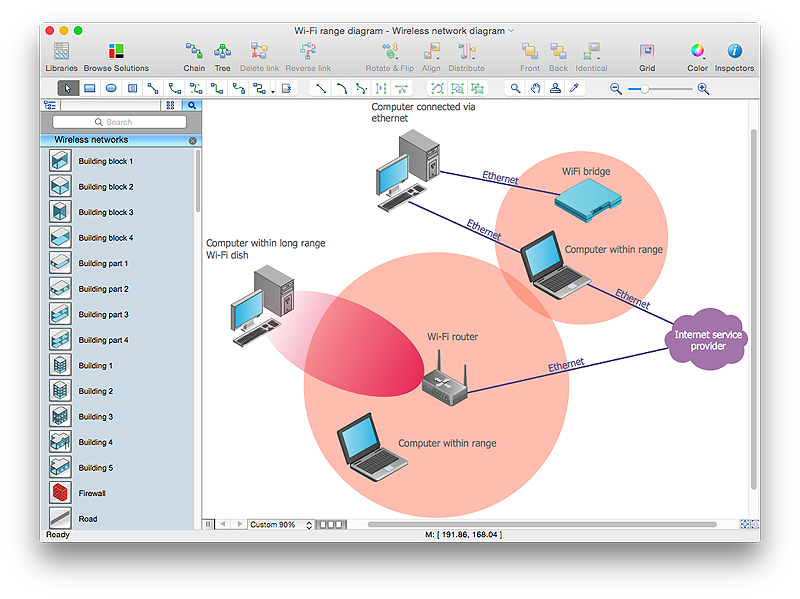 Cafe and Restaurant Floor Plans
Cafe and Restaurant Floor Plans
Restaurants and cafes are popular places for recreation, relaxation, and are the scene for many impressions and memories, so their construction and design requires special attention. Restaurants must to be projected and constructed to be comfortable and e
 Seating Plans
Seating Plans
The correct and convenient arrangement of tables, chairs and other furniture in auditoriums, theaters, cinemas, banquet halls, restaurants, and many other premises and buildings which accommodate large quantity of people, has great value and in many cases requires drawing detailed plans. The Seating Plans Solution is specially developed for their easy construction.
 Plumbing and Piping Plans
Plumbing and Piping Plans
Plumbing and Piping Plans solution extends ConceptDraw PRO v10.2.2 software with samples, templates and libraries of pipes, plumbing, and valves design elements for developing of water and plumbing systems, and for drawing Plumbing plan, Piping plan, PVC Pipe plan, PVC Pipe furniture plan, Plumbing layout plan, Plumbing floor plan, Half pipe plans, Pipe bender plans.
HelpDesk
How to Create a Wireless Network Diagram
A wireless network diagram is a specialized type of computer network diagrams. Wireless Network diagrams are used to develop, operate and maintain the WLAN systems. Making a Wireless Network diagram involves many different elements that can be managed using ConceptDraw PRO. With ConceptDraw PRO you can easily create and communicate the Wireless Network diagram of any complexity.- Cafe and Restaurant Floor Plans | How To Create Restaurant Floor ...
- Cafe Design Plans
- Café Floor Plan Example | Cafe and Restaurant Floor Plans | How ...
- Cafe and Restaurant Floor Plans | Cafe Floor Plan Design Software ...
- How To Draw Building Plans | Cafe and Restaurant Floor Plans ...
- Small Cafeteria Plan Drawing
- Cafe and Restaurant Floor Plans
- How To Create Restaurant Floor Plan in Minutes | Cafe and ...
- Site Plans | Building Drawing Software for Design Site Plan | Cafe ...
- Cafeteria Full Drawing
- How To Create Restaurant Floor Plan in Minutes | Design elements ...
- Cafe and Restaurant Floor Plans | How To Create Restaurant Floor ...
- Cafe and Restaurant Floor Plans | How To Draw Building Plans ...
- Cafe and Restaurant Floor Plans | How To Create Restaurant Floor ...
- Cafe electrical floor plan | Restaurant Floor Plans Samples | How To ...
- Cafe and Restaurant Floor Plans | Building Drawing Software for ...
- Rectangular Café Plan
- Cafe and Restaurant Floor Plans
- Building Drawing Software for Design Seating Plan | Interior Design ...
- How To Create Restaurant Floor Plan in Minutes | Cafe Floor Plan ...
