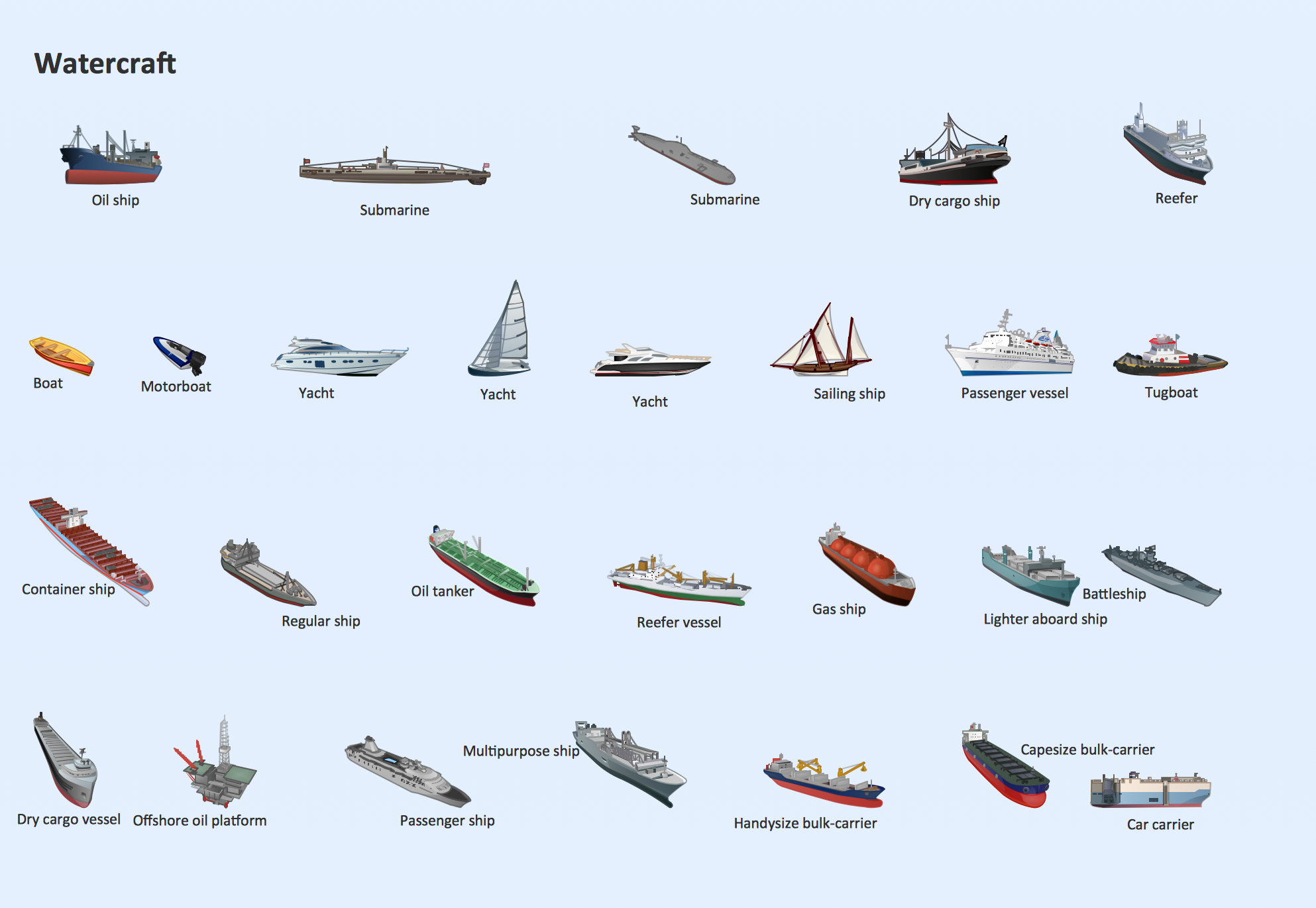Watercraft - Design Elements
The vector stencils library Watercraft contains clipart of ships, boats, yachts, submarines for ConceptDraw DIAGRAM diagramming and vector drawing software. Use it to draw illustrations of vessels and water transport over a sea, ocean, lake, canal, river.
 Aerospace and Transport
Aerospace and Transport
This solution extends ConceptDraw DIAGRAM software with templates, samples and library of vector clipart for drawing the Aerospace and Transport Illustrations. It contains clipart of aerospace objects and transportation vehicles, office buildings and anci
Interior Design. Shipping and Receiving — Design Elements
Create port terminal plans use the appropriate stencils with shipping and receiving design element.Road Transport - Design Elements
Samples, templates and libraries contain vector clip art for drawing the Road Transport Illustrations.Office Layout
Each office is a unique space, thats why design of office premises has a lot of specifics based on the type of premise and kind of activity of the company which will be placed at this office. Different office concepts and features of office designs are also taken into consideration by designers and architects when office layout plans and designs are created, for construction new office buildings or renovation those built earlier. ConceptDraw DIAGRAM extended with Office Layout Plans solution from Building Plans area is a powerful diagramming and vector drawing software for designing Office Floor Plans, Office Layout Plans, Small Office Design Plans, Office Cabinet Plans, Commercial Floor plans, Home Office Plans, Plans for premises at large office centers, Electrical plans for offices, etc. Office Layout Plans solution includes 3 time-saving libraries of ready-to-use vector objects of office furniture and equipment which are incredibly helpful for design and implementation any of your office layout ideas.
Café Floor Plan Example
Development and drawing Cafe Layouts and Cafe Floor Plans is the most responsible and important stage at the process of cafe design and construction. On this stage modern architects, constructors and designers prefer apply the special and powerful design applications, which save their time and efforts. ConceptDraw DIAGRAM is the best diagramming and design software for drawing most functional and efficient Cafe floor plans, Cafe layouts, Cafe design plans, Restaurant floor plans, etc. ConceptDraw Solution Park includes Cafe and Restaurant Floor Plan solution at the Building Plans area, which offers special drawing tools, ready sample plans and templates for quick-start drawing, and also extensive set of predesigned vector design elements for construction the general plan of cafe, restaurant, or even banquet hall, the plans of arrangement the furniture, appliances and decor elements. Each included Cafe floor plan example or sample is well thought-out and designed by professionals, so can become a good basis or source of inspiration for your own Cafe floor plan.- Boat Ship Vector
- 3d Cargo Ship Png
- Drawing Of A Cargo Ship
- Freighter Ship Drawing
- Tanker Ship Vector
- Ship Cargo Cartoon
- Watercraft - Design Elements | Watercraft - Vector stencils library ...
- Watercraft - Vector stencils library | Yearly passing Bosphorus ...
- Watercraft - Vector stencils library | Watercraft - Vector stencils library ...
- Draw And Label Passenger Vessel
- ERD Symbols and Meanings | Interior Design Shipping and ...
- Oil Chemical Tanker Vessel Drawing
- Design elements - Vessels | Vessels - Vector stencils library ...
- Visio Ship Shape
- Building Drawing Software for Design Shipping and Receiving ...
- Fire safety equipment - Vector stencils library | Watercraft - Vector ...
- Watercraft - Vector stencils library | Map of UK — England | Plane ...
- Design elements - Watercraft | Watercraft - Vector stencils library ...
- Watercraft - Design Elements | Design elements - Watercraft ...
- Funny transport - Vector illustration




