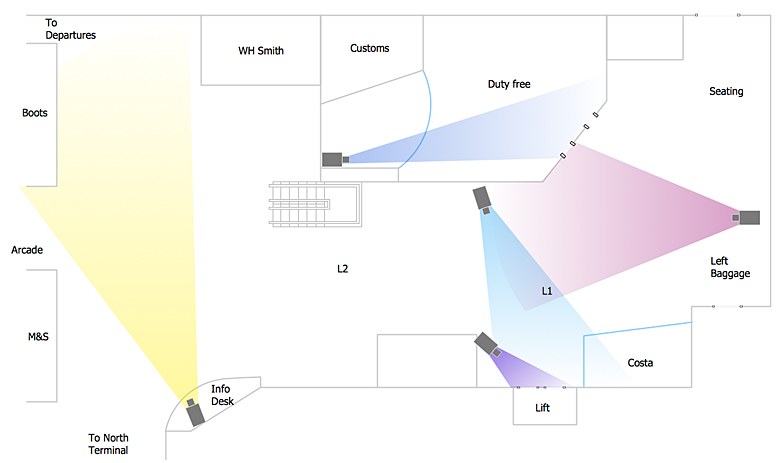HelpDesk
How to Create a CCTV Diagram in ConceptDraw PRO
CCTV (Closed circuit television) diagram is used to depict a system of video monitoring. The CCTV diagram provides video cameras placement strategy.CCTV diagram should include the scheme of strategic placement of video cameras, which capture and transmit videos to either a private network of monitors for real-time viewing, or to a video recorder for later reference. CCTV is commonly used for surveillance and security purposes. Using ConceptDraw PRO with the Security and Access Plans Solution lets you create professional looking video surveillance CCTV system plans, security plans, and access schemes.
 Security and Access Plans
Security and Access Plans
This solution extends ConceptDraw PRO software with physical security plan, security chart, access chart, security plans, access schemes, access plans , CCTV System Plan samples, templates and libraries of design elements for drawing the Security and Acce
 Audio, Video, Media
Audio, Video, Media
This solution extends ConceptDraw PRO software with samples, templates and library of vector clipart of audio, media, video and photo equipment for drawing the illustrations.
 Illustration Area
Illustration Area
Solutions from the Illustrations Area of ConceptDraw Solution Park collect templates, samples and libraries of color scalable vector stencils, icons and clip art for illustrating documents, presentations, infographics, web sites and blogs.
- How To Draw Building Plans | Design elements - Building core ...
- Interior Design Office Layout Plan Design Element - Conceptdraw.com
- Design elements - Video | Interior Design Office Layout Plan Design ...
- Building Drawing Software for Design Office Layout Plan | Building ...
- Building Drawing Design Element: Office Layout Plan
- Network Diagramming Software for Design Network Layout Diagrams
- Camera layout schematic | Design elements - Video | CCTV Network ...
- How To use Electrical and Telecom Plan Software | How To use ...
- Security and Access Plans | How To Draw Building Plans | Sport ...
- How To use Electrical and Telecom Plan Software | How To use ...
- Building Drawing Software for Design Office Layout Plan | How To ...
- Building Drawing Software for Design Office Layout Plan | Office ...
- How To Create Home Plan with Examples | How To Create ...
- Basic Diagramming | Camera layout schematic | How to Simplify ...
- Building Drawing Software for Design Office Layout Plan | Office ...
- Building Drawing Design Element: Storage and Distribution
- Network Diagram Software Home Area Network | How To use ...
- Find out what amount and type of equipment is needed for your ...
- How To use Kitchen Design Software | Building Plan Software ...
- Building Drawing Design Element: Office Layout Plan | How To ...
