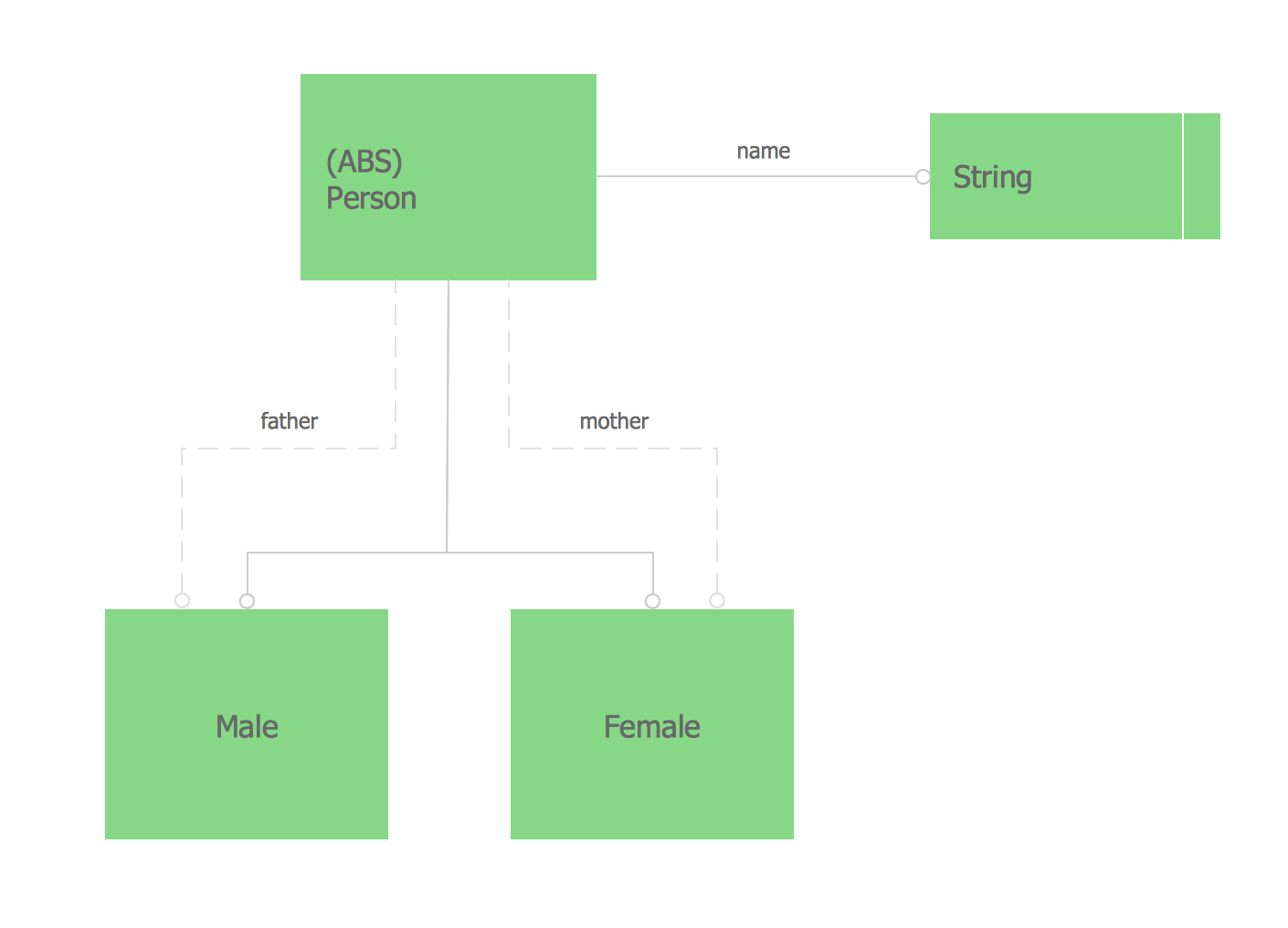How To Draw Building Plans
Building Plan is the basis for implementation construction and repair works. Creation of Building Plans is the main purpose of architects and designers. They are required and even obligatory for builders to accurately implement your wishes and ideas during the building, designing or redesigning your home, flat, office, or any other premise. ConceptDraw PRO is a powerful quick building plan software for creating great-looking Office layouts, Home floor plans, Commercial floor plans, Storage building plans, Expo and Shopping mall building plans, School and Training building plans, Cafe or Restaurant plans, Gym and Spa area plans, Sport field plans, House interior designs, Electric and Telecom building plans, Fire and Emergency plans, HVAC plans, Security and Access plans, Plumbing and Piping plans, Plant layouts, etc. Use helpful samples, templates and variety of libraries with numerous building design elements from Floor Plans solution for ConceptDraw PRO software to facilitate design drawing process.
 Telecommunication Network Diagrams
Telecommunication Network Diagrams
Telecommunication Network Diagrams solution extends ConceptDraw PRO software with samples, templates, and great collection of vector stencils to help the specialists in a field of networks and telecommunications, as well as other users to create Computer systems networking and Telecommunication network diagrams for various fields, to organize the work of call centers, to design the GPRS networks and GPS navigational systems, mobile, satellite and hybrid communication networks, to construct the mobile TV networks and wireless broadband networks.
The vector stencils library "Landmarks" contains 69 landmark symbols of buildings, waterways, scale and directional indicators for labeling transportation and directional maps, road and route maps, street and transit maps, locator and tourist maps.
The pictograms example "Landmarks - Vector stencils library" was created using the ConceptDraw PRO diagramming and vector drawing software extended with the Directional Maps solution from the Maps area of ConceptDraw Solution Park.
The pictograms example "Landmarks - Vector stencils library" was created using the ConceptDraw PRO diagramming and vector drawing software extended with the Directional Maps solution from the Maps area of ConceptDraw Solution Park.
Express-G Diagram
The vector stencils library from the solution Information Model Diagrams contains specific data type symbols of the EXPRESS-G notation such as entity data type symbols, simple data type symbols, enumeration data type symbols, defined data type symbols, select data type symbols and specific attribute symbols for ConceptDraw PRO diagramming and vector drawing software. The Information Model Diagrams solution is contained in the Software Development area of ConceptDraw Solution Park.- Centre Line Engineering Drawing
- Design a Soccer (Football) Field | Soccer (Football) Dimensions ...
- Soccer (Football) Dimensions | Soccer (Football) Field Templates ...
- End Line Png
- Playground Layout | How to Create a Sport Field Plan Using ...
- Network Layout Floor Plans | Design elements - Network layout ...
- Ice hockey rink view from long side - Template | Website Wireframe ...
- Soccer (Football) Dimensions | Baseball Diagram – Colored ...
- How to Set Line Jumps for Smart Connectors in ConceptDraw PRO ...
- Gym and Spa Area Plans
- Airplane seat plan | Aircraft - Vector stencils library | Design ...
- Soccer (Football) Dimensions | Baseball Diagram – Colored ...
- Association football (soccer) field dimensions | Soccer (Football ...
- Football field diagram | Soccer (Football) Field Templates | Design a ...
- Soccer (Football) Dimensions | Design a Soccer (Football) Field ...
- Soccer (Football) Field Templates | Soccer (Football) Dimensions ...
- Soccer (Football) Dimensions | Association football (soccer) field ...
- Soccer (Football) Dimensions | Association football (soccer) field ...
- (Football) Field
- Physical And Logical Network Layout






































































