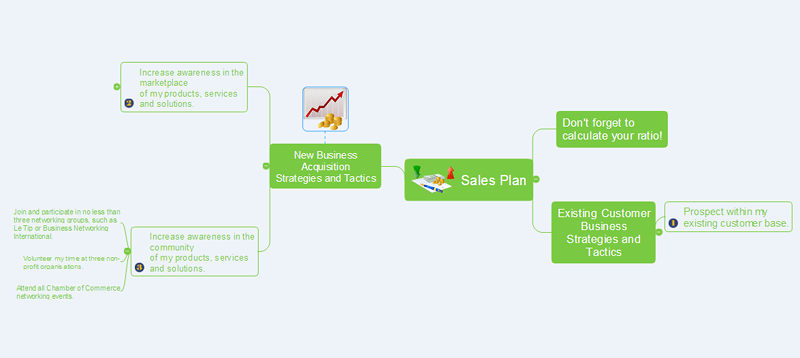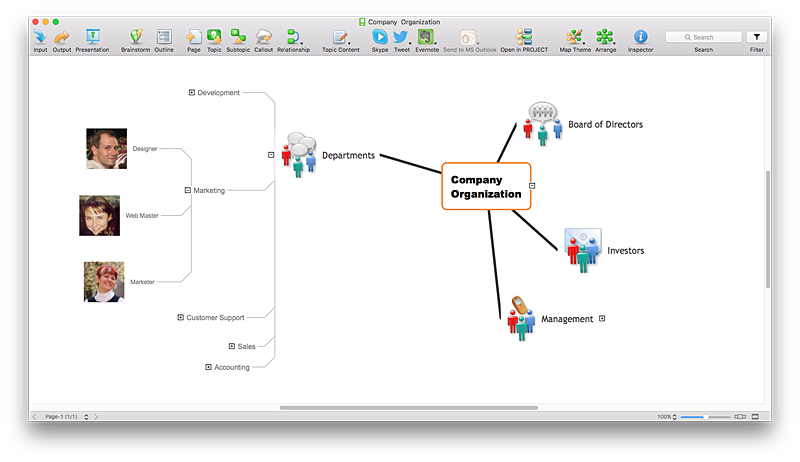 Cafe and Restaurant Floor Plans
Cafe and Restaurant Floor Plans
Restaurants and cafes are popular places for recreation, relaxation, and are the scene for many impressions and memories, so their construction and design requires special attention. Restaurants must to be projected and constructed to be comfortable and e
 Gym and Spa Area Plans
Gym and Spa Area Plans
Effective promotion of spa complexes, spa resorts, fitness centers, and gym rooms requires professional, detailed, illustrative and attractive spa floor plan, gym floor plan, and other fitness plans designs. They are designed to display common plans of premises, design, Spa furniture, gym and exercise equipment layout, and pools location.
 Seating Plans
Seating Plans
The correct and convenient arrangement of tables, chairs and other furniture in auditoriums, theaters, cinemas, banquet halls, restaurants, and many other premises and buildings which accommodate large quantity of people, has great value and in many cases requires drawing detailed plans. The Seating Plans Solution is specially developed for their easy construction.
 Presentation Clipart
Presentation Clipart
Presentation design elements solution extends ConceptDraw PRO software with slide samples, templates and vector stencils libraries with design elements of presentation symbols, arrows, callouts, backgrounds, borders and frames, title blocks.
HelpDesk
How to Connect an Image to a Topic in Your Mind Map
ConceptDraw MINDMAP gives a possibility to connect image to topic making your mind map more memorable and brain friendly. You can add images to any element of a map.
 Holiday
Holiday
The Holiday Solution from Illustration area of ConceptDraw Solution Park contains holiday illustration examples, templates and vector clipart library.
 Basic Floor Plans
Basic Floor Plans
Detailed floor plan is the basis of any building project, whether a home, office, business center, restaurant, shop store, or any other building or premise. Basic Floor Plans solution is a perfect tool to visualize your creative projects, architectural and floor plans ideas.
HelpDesk
How to Create a Custom Library
Why do people use custom clipart to create their mind maps? First, this allows you to create your author's style. Making a mind map is a creative work, and each mind map depicts the personality of its author. More, the custom clipart is needed if your mind map often contains the same set of custom images that are not supplied with standard software package. ConceptDraw MINDMAP allows you to create a custom clip art library to increase the visual capacity of your mind maps. You can even deploy them inside ConceptDraw MINDMAP so that you can use them through standard interface tools.
 Floor Plans
Floor Plans
Construction, repair and remodeling of the home, flat, office, or any other building or premise begins with the development of detailed building plan and floor plans. Correct and quick visualization of the building ideas is important for further construction of any building.
- Cabinet Clipart Png
- Office Concepts | Office Layout | Business People Clipart | Meeting ...
- Cafe and Restaurant Floor Plans | Cooking Recipes | Health Food ...
- Professional People Clipart Png
- Floor Manager Clipart Png
- Clipart Vector Png Warm Floor
- Mini Hotel Floor Plan . Floor Plan Examples | Floor Plans | Fire Exit ...
- Design elements - Cybersecurity clipart | Emergency Plan | Design ...
- Cafe and Restaurant Floor Plans | Floor Plans | Sofas and chairs ...
- How To Create Restaurant Floor Plan in Minutes | Security Plans ...
- House Sliding Windows Clipart Png
- Warehouse Clipart Png
- Floor Plans | How To use House Electrical Plan Software | Design ...
- Office Table Clipart Png
- Warehouse with conveyor system - Floor plan | Playground plan ...
- Presentation design elements - Vector clipart library | Seating Plans ...
- Electricity Clipart Png
- Clipart Hiring Png
- Company Building Clipart Png
- Clipart School | School and Training Plans | Campus Area Networks ...

