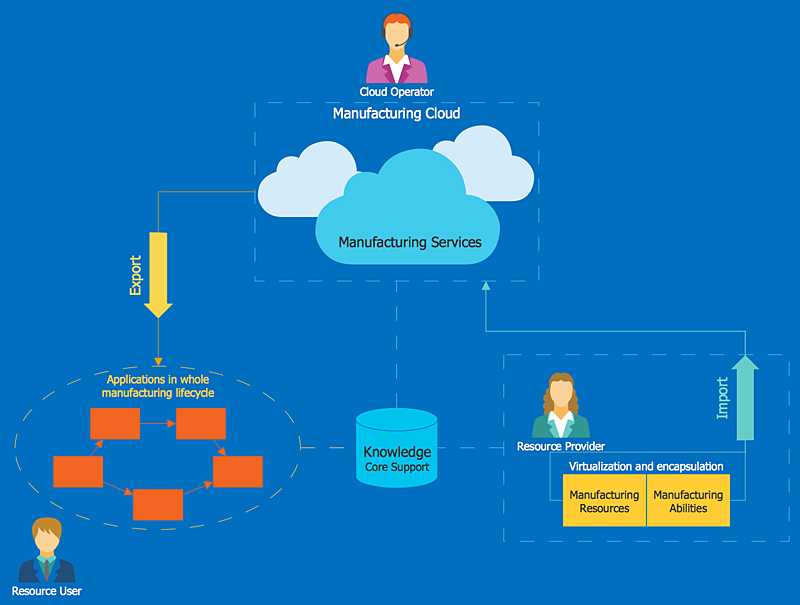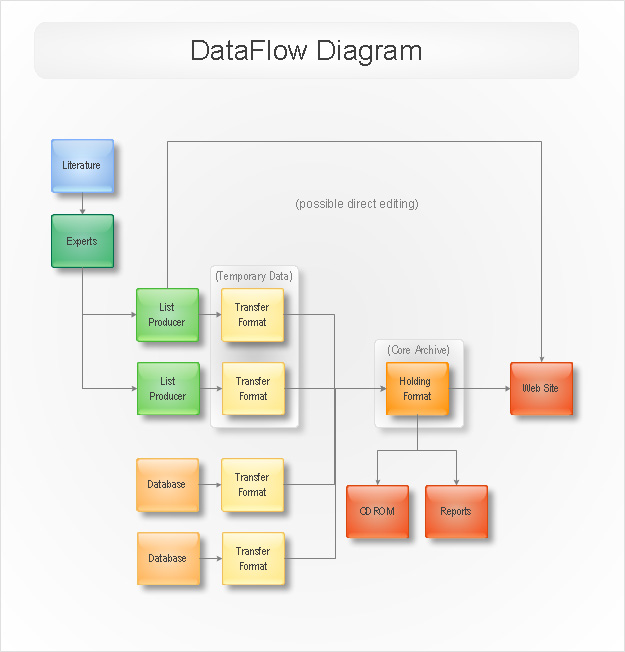HelpDesk
How to Create a Cloud Computing Diagram Using ConceptDraw PRO
Cloud computing is a model of remote access to shared computing resources that are physically distributed in many remote devices. Cloud Computing is a technology that allows to use the Internet to place computing resources and the provision of such services to customers. Using cloud computing means assigning responsibilities on applications and data storage service among special systems, which have a very high level of reliability and unlimited resources. The result is reducing the cost of service, and to providing users with ready-to-use service.ConceptDraw's Cloud Computing Diagrams solution allows you to visualize cloud computing models of any configuration and complexity.
 Cloud Computing Diagrams
Cloud Computing Diagrams
The Cloud Computing Diagrams solution extends the functionality of the ConceptDraw PRO v10 software with comprehensive collection of libraries of cloud computing vector stencils to help you get started design of Cloud Computing Diagrams and Architecture D
Amazon Cloud Computing Architecture
The ConceptDraw PRO diagramming and vector drawing software provides the Cloud Computing Diagrams solution from the Computers and Network area of ConceptDraw Solution Park with powerful drawing tools and libraries containing large amount of predesigned vector objects for easy designing and displaying the structure of Amazon Cloud Computing Architecture.
 ConceptDraw Solution Park
ConceptDraw Solution Park
ConceptDraw Solution Park collects graphic extensions, examples and learning materials
 Site Plans
Site Plans
Vivid and enticing plan is the starting point in landscape design and site plan design, it reflects the main design idea and gives instantly a vision of the end result after implementation of this plan. Moreover site plan, architectural plan, detailed engineering documents and landscape sketches are obligatory when designing large projects of single and multi-floor buildings.
 Website Wireframe
Website Wireframe
Create website wireframes with ConceptDraw. Wireframing tools to help with interface design. Produce wireframe examples.
Garrett IA Diagrams with ConceptDraw PRO
Garrett IA diagrams are used at development of Internet-resources, in particulars at projecting of interactions of web-resource elements. The diagram of information architecture of the web resource which is constructed correctly with necessary details presents to developers the resource in comprehensible and visual way.
 Plumbing and Piping Plans
Plumbing and Piping Plans
Plumbing and Piping Plans solution extends ConceptDraw PRO v10.2.2 software with samples, templates and libraries of pipes, plumbing, and valves design elements for developing of water and plumbing systems, and for drawing Plumbing plan, Piping plan, PVC Pipe plan, PVC Pipe furniture plan, Plumbing layout plan, Plumbing floor plan, Half pipe plans, Pipe bender plans.
 Cafe and Restaurant Floor Plans
Cafe and Restaurant Floor Plans
Restaurants and cafes are popular places for recreation, relaxation, and are the scene for many impressions and memories, so their construction and design requires special attention. Restaurants must to be projected and constructed to be comfortable and e
- Cloud Computing Sites
- Entity-Relationship Diagram (ERD) | Cloud Computing Diagrams ...
- Website Wireframe | Diagramming tool - Amazon Web Services and ...
- Conceptdraw.com: Mind Map Software, Drawing Tools | Project ...
- UML Use Case Diagram Example Social Networking Sites Project ...
- Website Infrastructure Diagram
- Software Architecture Diagram Of A Social Networking Site
- Internet symbols - Vector stencils library | What is Cloud Computing ...
- Internet symbols - Vector stencils library | Cloud Computing | Mobile ...
- Data Flow Diagram For Businesses Social Networking Site
- Cloud Computing | What is Cloud Computing | Internet symbols ...
- SharePoint server reference architecture for public-facing website ...
- Dfd For Social Networking Site
- Website Cloud
- Interior Design Site Plan - Design Elements | CAD Drawing Software ...
- Social Networking Site Dfd
- Cisco LAN - Vector stencils library | How to Make a Web Page from ...
- Website Workflow
- Diagramming tool - Amazon Web Services and Cloud Computing ...
- | | | Internet Clipart


