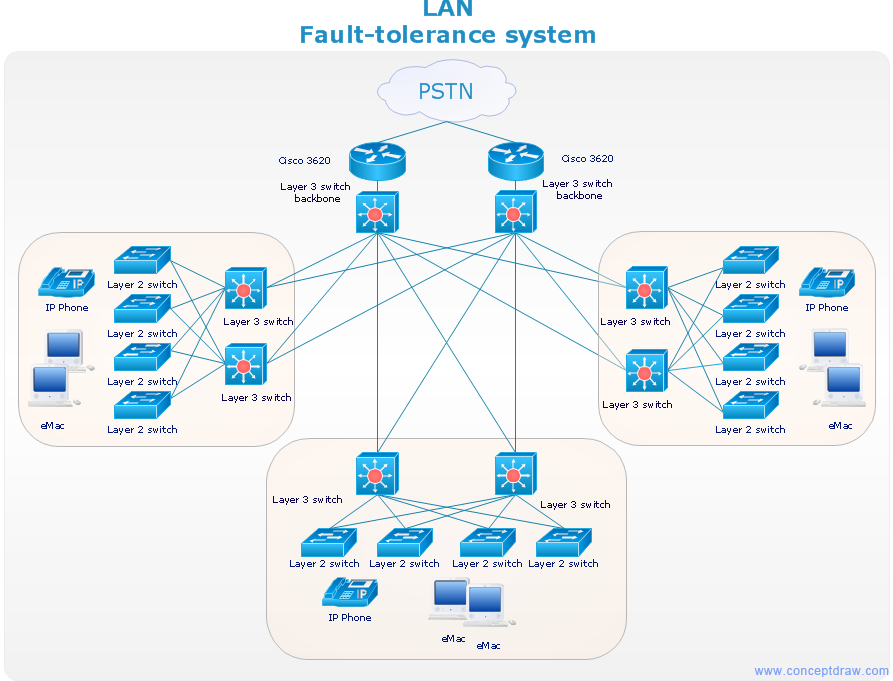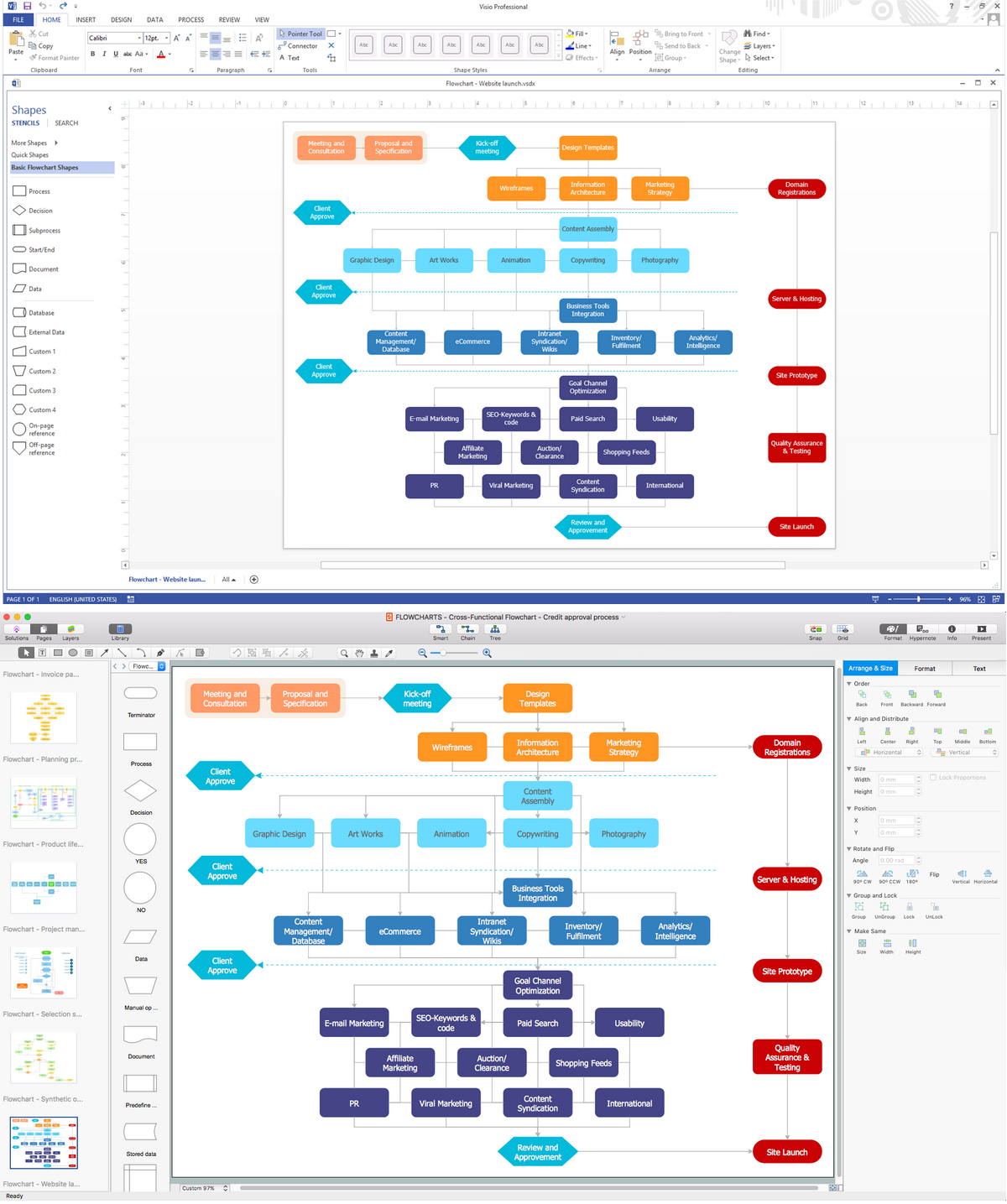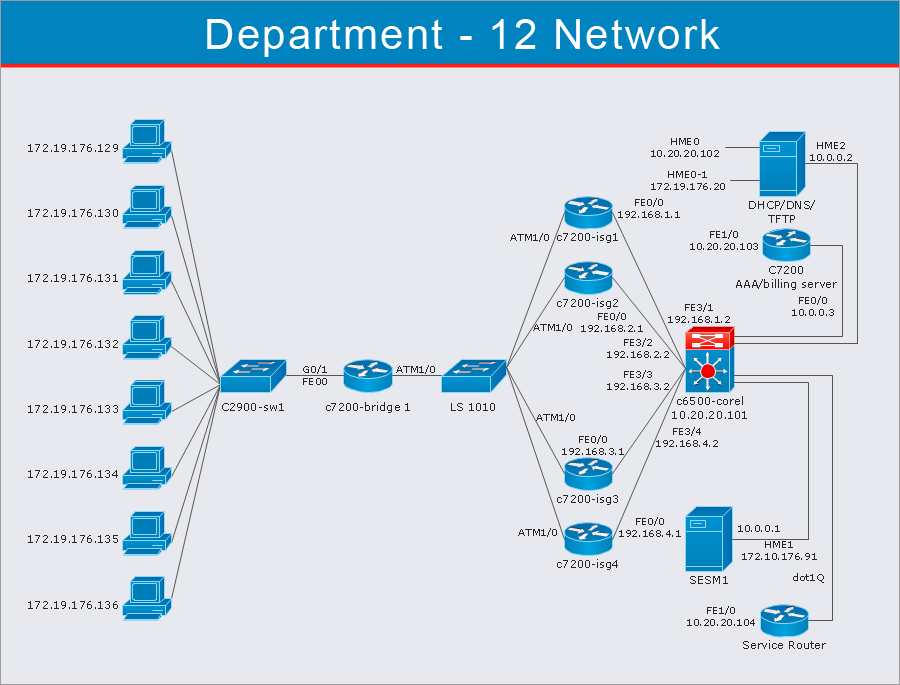Network Diagrams for Bandwidth Management
A perfect tool to draw network diagram for bandwidth management. Computer & Networks solution provides the symbol libraries with pre-designed network graphic elements. Use Computer & Networks solution to draw the network diagrams for bandwidth management for Cisco networks, Apple networks, IVR networks, GPRS networks, wi-fi networks, LAN and WAN.
In searching of alternative to MS Visio for MAC and PC with ConceptDraw DIAGRAM
Undoubtedly MS Visio is a powerful and multifunctional tool, but however at times occur the instances, when it turns unable of meeting certain users' requirements. At this cases you may need to use an alternative program software, preferably it will be simple, convenient, and at the same time powerful and professional. In searching the alternative to MS Visio for MAC and PC we recommend you to pay attention for ConceptDraw DIAGRAM software, which was developed to satisfy all your drawing needs and requirements. It is a fully-functioned alternative product to MS Visio for both platforms. ConceptDraw DIAGRAM software has many advantages, the main among them are the cross-platform compatibility, a reasonable price, widespread ConceptDraw Solution Park with huge variety of different solutions that offer numerous libraries of specialized vector objects, useful examples, samples, and quick-start templates, extensive import / export capabilities, built-in script language, MS Visio support and certainly free technical support.
 Computer and Network Package
Computer and Network Package
Computer and Network Package is a large set of valuable graphical solutions from ConceptDraw Solution Park, developed and specially selected to help computer network specialists and IT professionals to realize their daily work the most efficiently and quickly. This package contains extensive set of graphic design tools, ready-to-use vector elements, built-in templates and samples for designing professional-looking diagrams, charts, schematics and infographics in a field of computer network technologies, cloud computing, vehicular networking, wireless networking, ensuring networks security and networks protection. It is useful for designing different floor plans and layout plans for homes, offices, hotels and instantly construction detailed schemes of computer networks and wireless networks on them, for making professional-looking and colorful Pie Charts, Bar Graphs and Line Charts visualizing the relevant information and data.
Network Diagram Software
ConceptDraw Network Diagram Software - Network design software for network drawings with abundant examples and templates. Create computer network designs, diagrams and schematics using ConceptDraw.
- Flowchart Components | Home area networks (HAN). Computer and ...
- Providing telecom services - Cross-functional flowchart | Home area ...
- Basic Flowchart Symbols and Meaning | Computer and Internet use ...
- Computer and Internet use at home over time | Basic Flowchart ...
- Sales Process Flowchart . Flowchart Examples | Home area ...
- Home area networks (HAN). Computer and Network Examples ...
- Flow chart Example. Warehouse Flowchart | How To use House ...
- Process Flowchart | Computer Hardware - Reseller Business Plan ...
- Flowcharts | HR Flowcharts | Computer Security Certification
- Computer and Internet use at home over time | Examples of ...
- Providing telecom services - Cross-functional flowchart | Entity ...
- Home area networks (HAN). Computer and Network Examples ...
- Home area networks (HAN). Computer and Network Examples ...
- Wireless router network diagram | Network Diagram Software Home ...
- Android User Interface | Wireless Networks | Home area networks ...
- Dow Flowchart Computer Vedio
- Basic Flowchart Symbols and Meaning | ERD Symbols and ...
- 3d House Computer Graphics Project Flow Chart
- Process Flowchart | How To use House Electrical Plan Software ...
- Basic Flowchart Symbols and Meaning | Local area network (LAN ...


