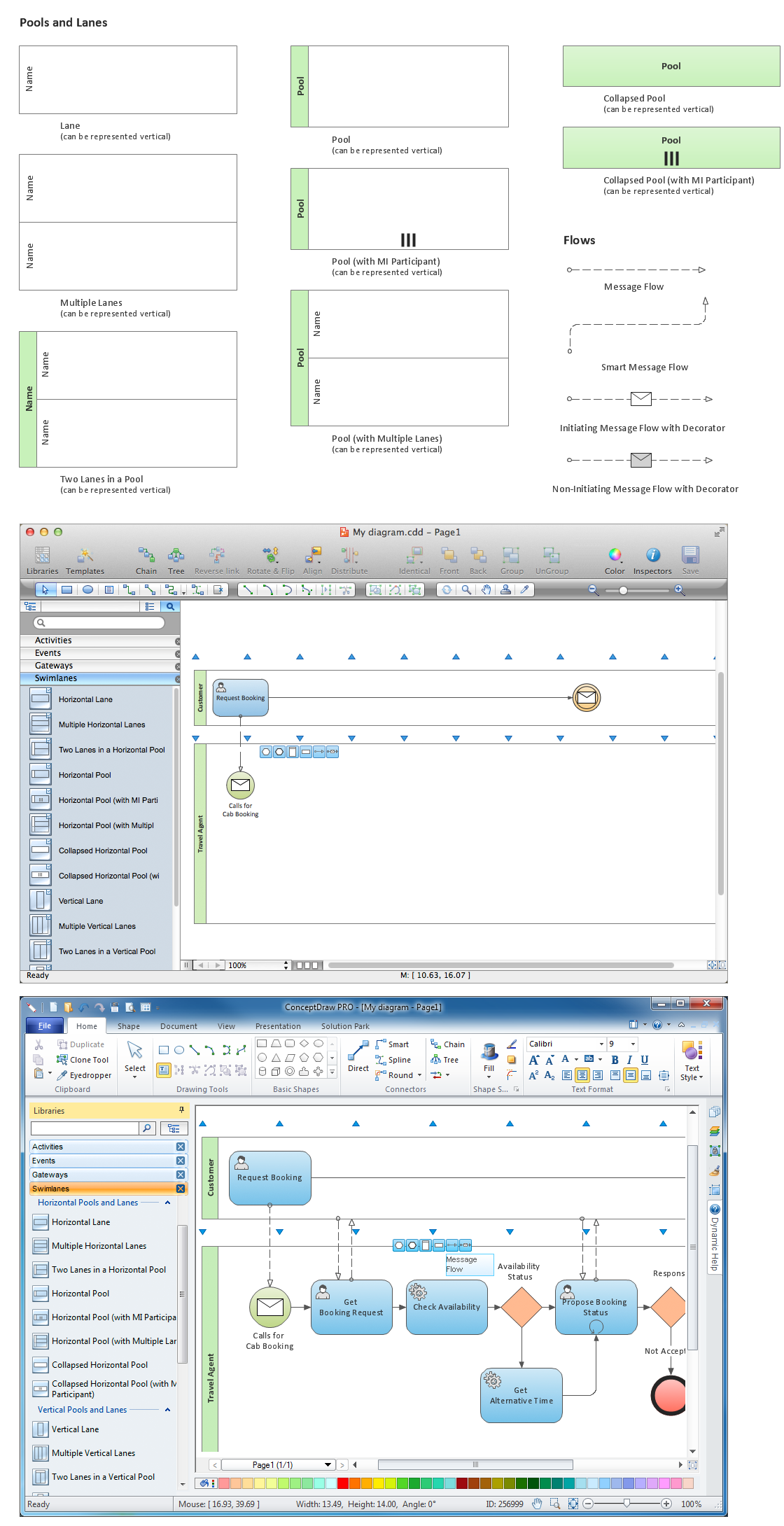 Sales Flowcharts
Sales Flowcharts
The Sales Flowcharts solution lets you create and display sales process maps, sales process workflows, sales steps, the sales process, and anything else involving sales process management.
 Business Process Diagrams
Business Process Diagrams
Business Process Diagrams solution extends the ConceptDraw PRO BPM software with RapidDraw interface, templates, samples and numerous libraries based on the BPMN 1.2 and BPMN 2.0 standards, which give you the possibility to visualize equally easy simple and complex processes, to design business models, to quickly develop and document in details any business processes on the stages of project’s planning and implementation.
How To Create Restaurant Floor Plan in Minutes
Developing Floor Plans, Design Drawings, Plans of Furniture Placement for restaurants and cafes is one of the most responsible and important steps at their construction and designing. Selection of favorable design, the right style of furniture and decors largely determine the success and atmosphere of the institution. The restaurant floor planner ConceptDraw PRO is a perfect choice for architects and designers. Enhanced with Cafe and Restaurant Floor Plans solution it offers a lot of extensive vector symbol libraries and building plan elements for drawing Restaurant floor plans, Restaurant layouts, Restaurant furniture layouts, Cafe floor plans, Bar area floor plan, Fast food restaurant plan, etc. With ConceptDraw PRO you don't need to be an artist to create great-looking restaurant floor plan drawings in minutes, all needed drawing tools are delivered by Building Plans area solutions. Construct your own general plan of restaurant's premises, choose the furniture for your taste from the Cafe and Restaurant Floor Plans solution libraries and arrange it on the plan as you desire fast and easy. ConceptDraw PRO has many of the features found in Visio for Mac such as Drawing, Connection, Shape and Editing Tools.
 Data Flow Diagrams (DFD)
Data Flow Diagrams (DFD)
Data Flow Diagrams solution extends ConceptDraw PRO software with templates, samples and libraries of vector stencils for drawing the data flow diagrams (DFD).
 Seating Plans
Seating Plans
The correct and convenient arrangement of tables, chairs and other furniture in auditoriums, theaters, cinemas, banquet halls, restaurants, and many other premises and buildings which accommodate large quantity of people, has great value and in many cases requires drawing detailed plans. The Seating Plans Solution is specially developed for their easy construction.
Diagramming Software for Design Business Process Diagrams
Swimlanes are a visual mechanism of organizing and categorizing activities, in BPMN consist of two types: Pool, Lane. Use ConceptDraw Swimlanes library with 20 objects from BPMN.
- Computer Reservation System
- Hotel reservation system | Example of DFD for Online Store (Data ...
- Hotel reservation system | How To Create Restaurant Floor Plan in ...
- Hotel reservation system | Basic Flowchart Symbols and Meaning ...
- Hotel reservation system | Sales Flowcharts | Sales Process ...
- Hotel Network Topology Diagram | Hotel Plan. Hotel Plan Examples ...
- Hotel reservation system | Floor Plans | Office Layout Plans | System ...
- Sales Flowcharts | Hotel reservation system | Easy Flowchart ...
- Hotel reservation system | Sales Flowcharts | Reservation Process ...
- Hotel reservation system | Process Flowchart | Taxi service ...
- Reservation Sale Process Examples
- Process Of Computer System
- Examples Of Manual Computer System
- Hotel Plan. Hotel Plan Examples | Hotel Service Process | Sales ...
- Fish Bone Diagram For Computerized Reservation System
- Last resort hotel book room process - DFD | Hotel reservation ...
- Computer System Process
- Example of DFD for Online Store (Data Flow Diagram) DFD ...
- Sales Flowcharts | Sales Process Management | Data Flow ...
- Example Of Computer System

