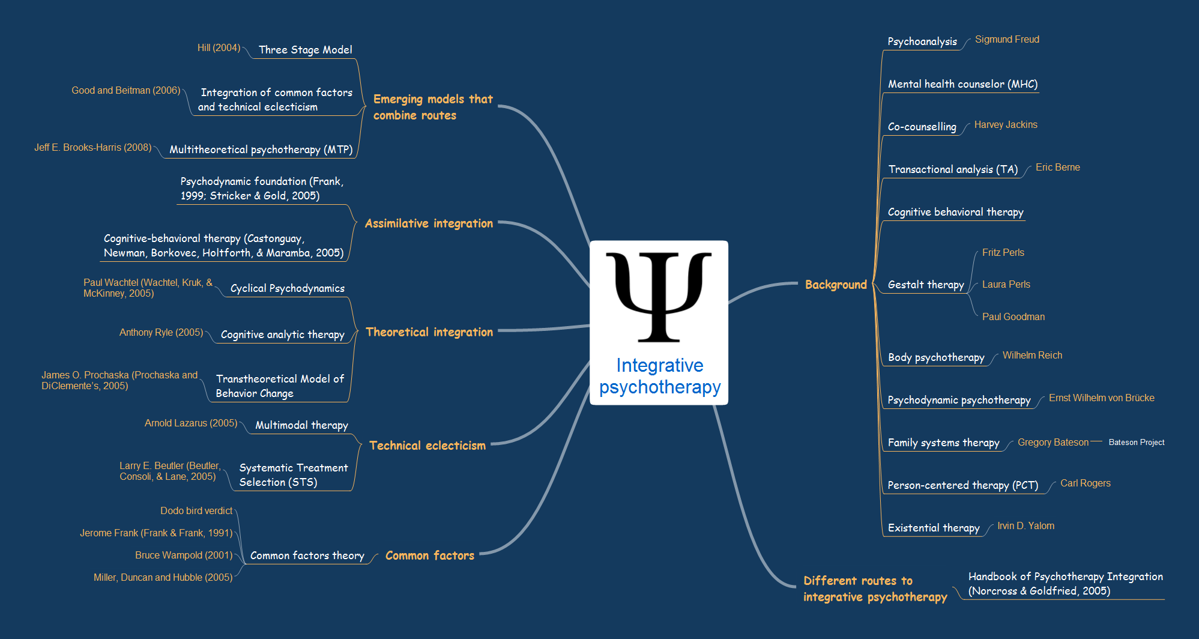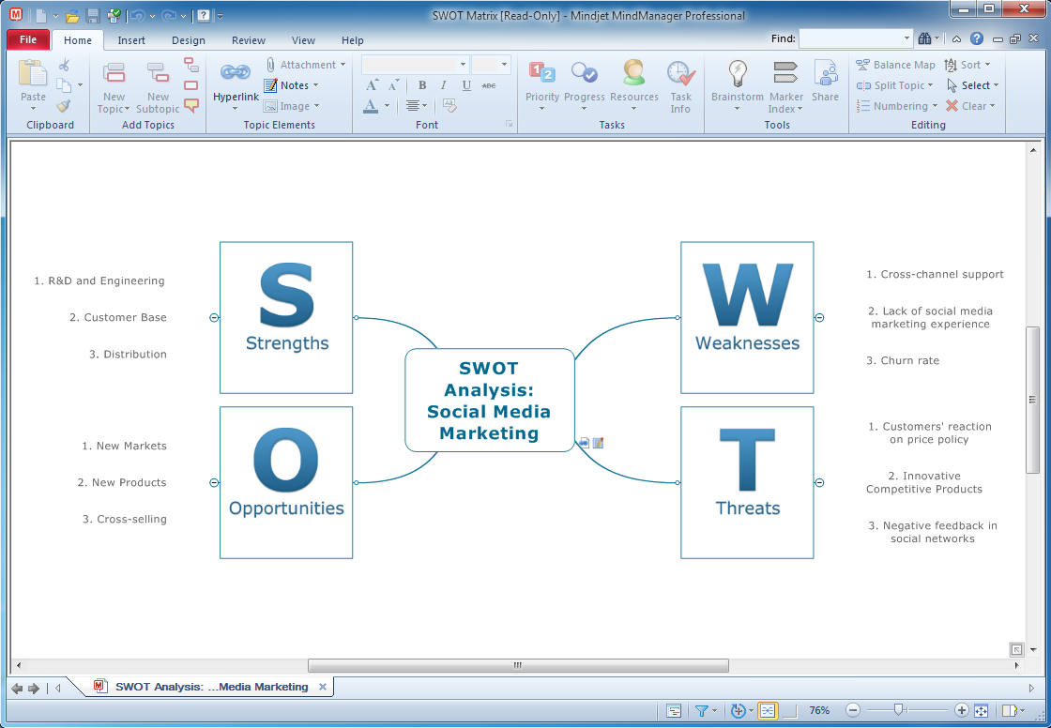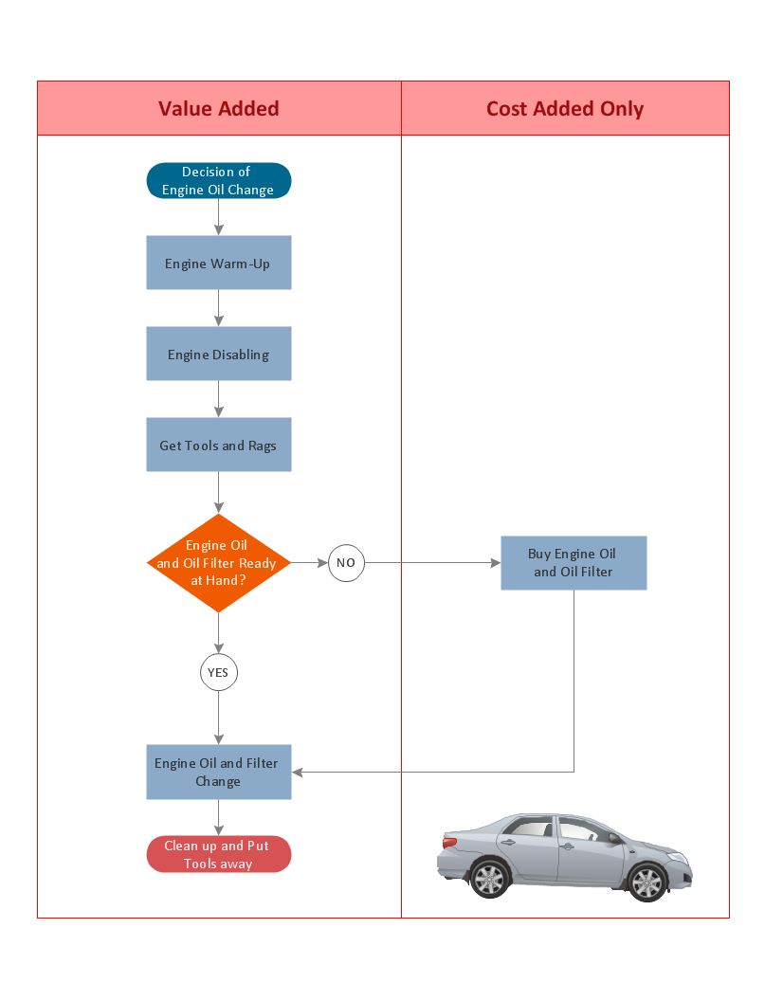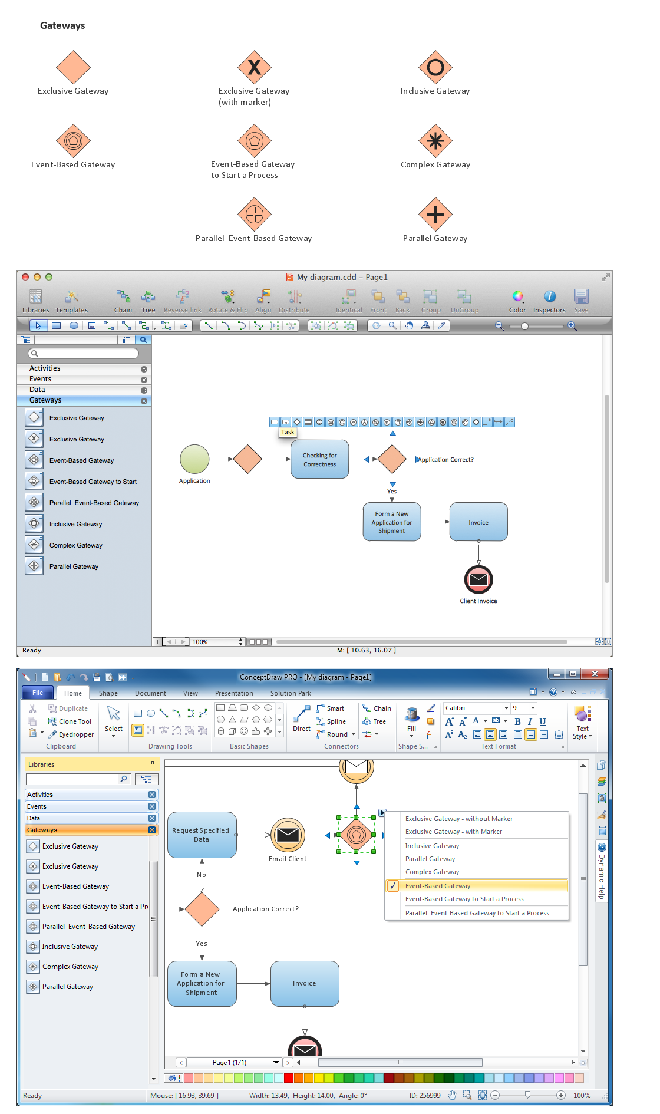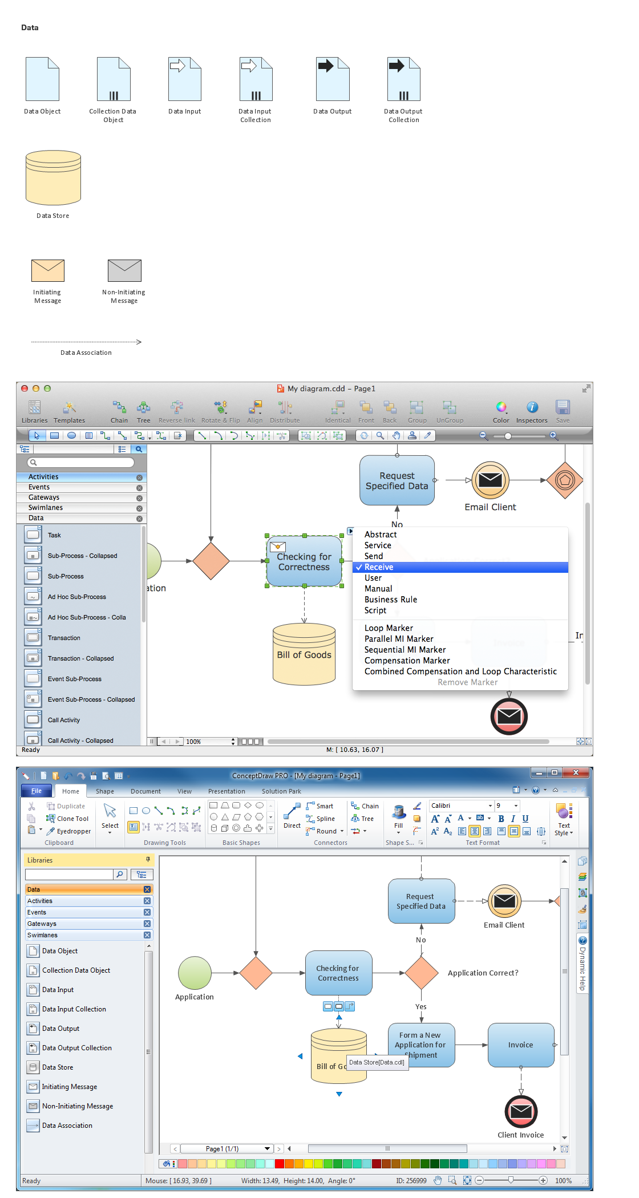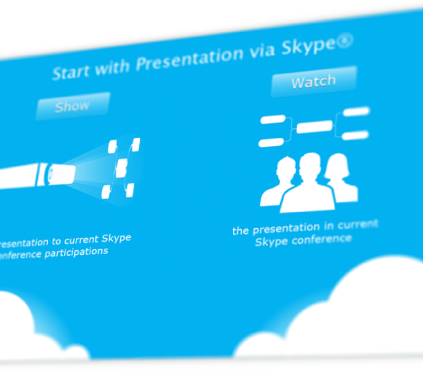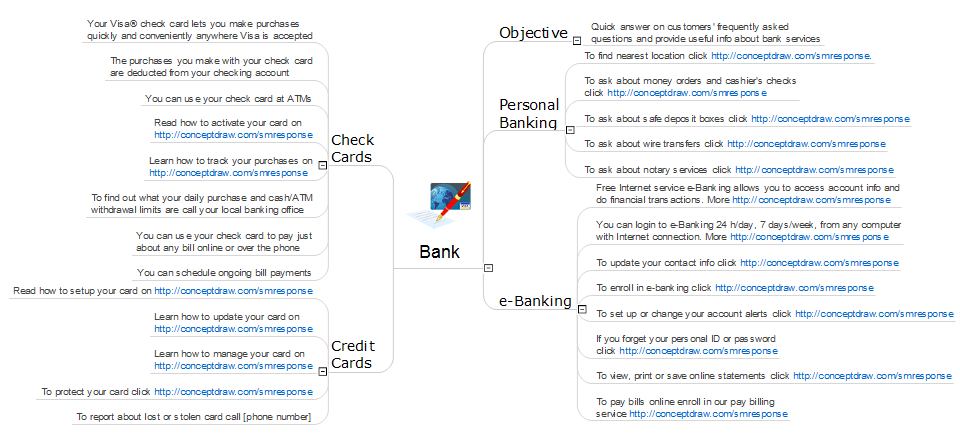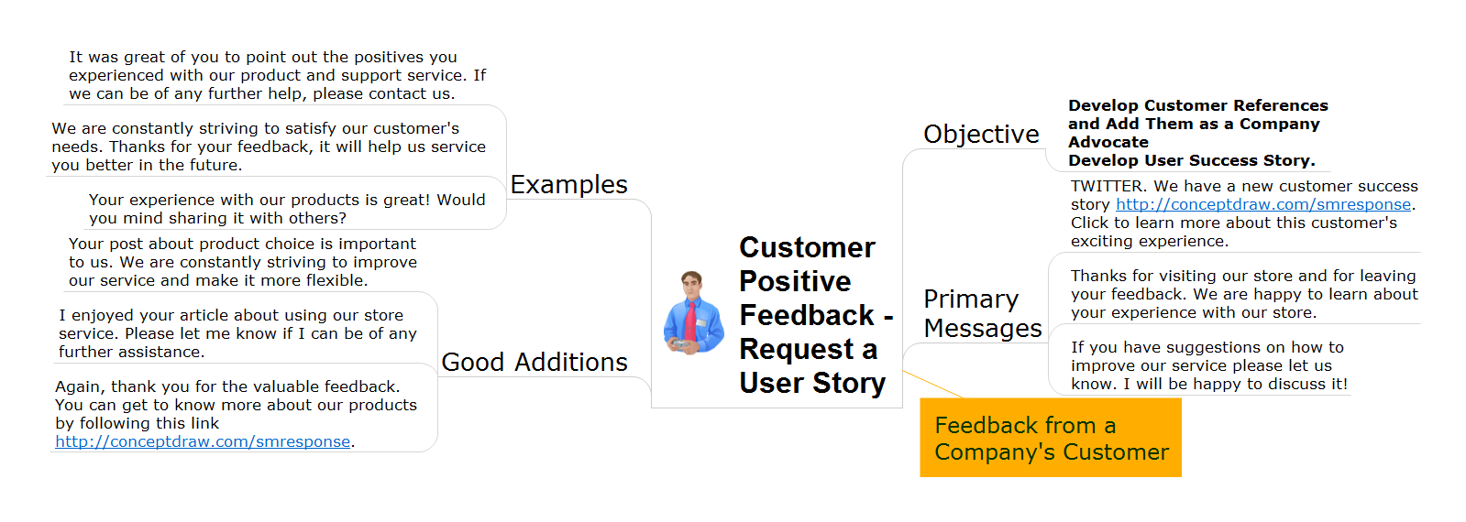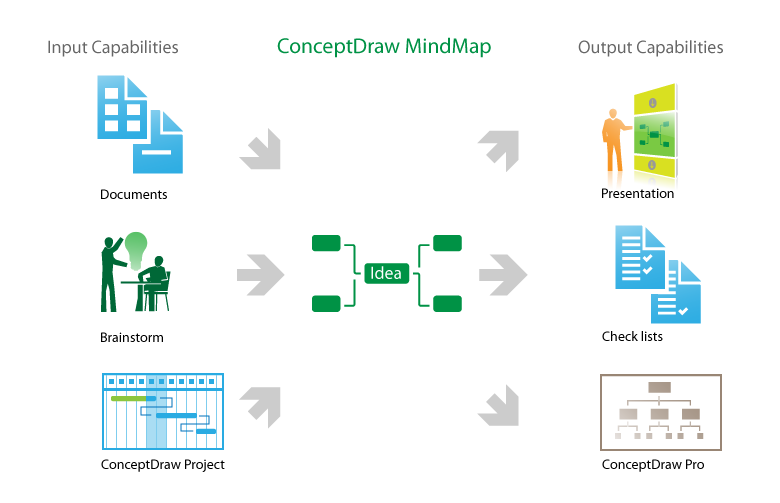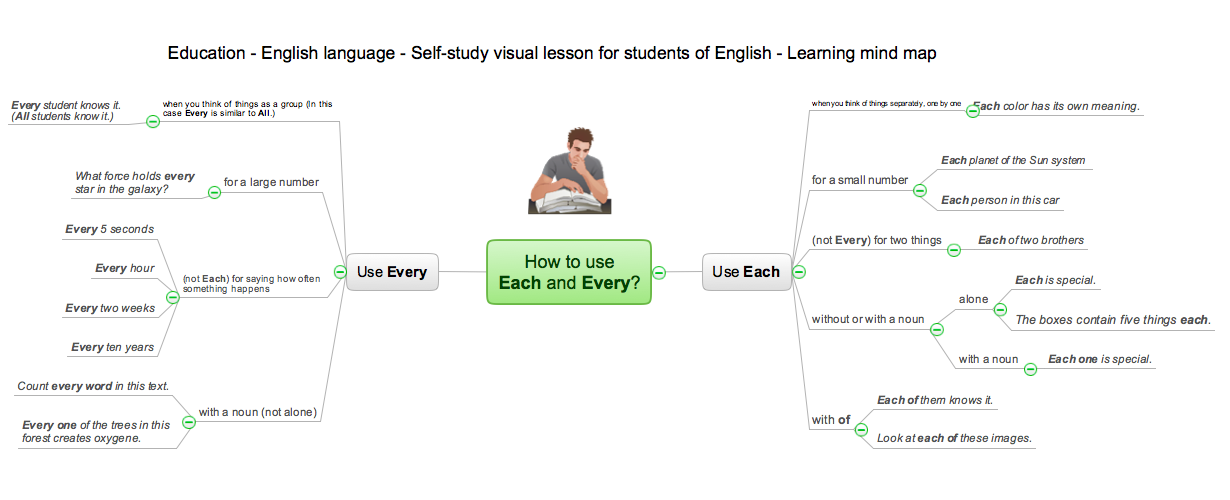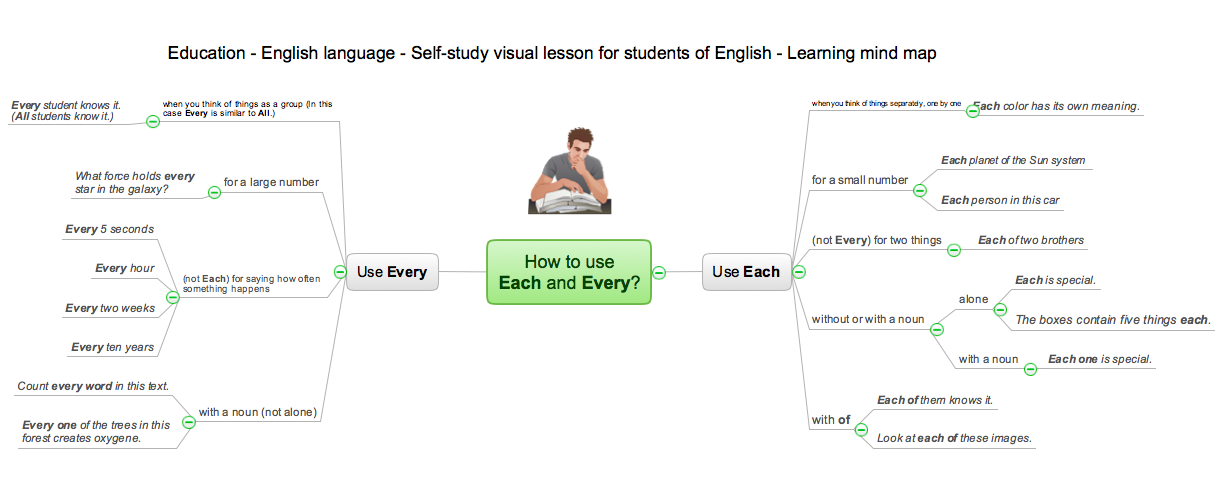Remote Learning Sessions - Webinars
A perfect visual tool for presenting to a remote group via Skype. Participants receives document automatically. Participants are able to edit presentation after session. Helpful for webinars, online meetings, remote learning.
How to exchange data files of Mindjet Mindmanager ?
The importing and exporting capabilities of ConceptDraw MINDMAP software amaze by their astonishing diversity, they are especially appreciated by those users who sometimes need to share the finished Mind Maps or presentations with their colleagues or friends. Now, thanks to numerous solutions from the Collaboration area of ConceptDraw Solution Park, you can exchange the data, information, files and Mind Maps even with colleagues who don't have the ConceptDraw MINDMAP installed on their computers for some reasons or use another mind mapping software in their work. One of them is Mindjet MindManager software, ConceptDraw MINDMAP provides you with easy import and export ability to Mindjet MindManager. Note also the innovative capability of holding a Skype conference call to share information within the team and to represent the Mind Maps via Skype. ConceptDraw MINDMAP is useful for data exchange with MindJet Mindmanager documents, MS PowerPoint presentations, MS Word documents, MS Project files, to tweet the Mind Maps, to send the Mind Maps to Evernote accounts, etc.Professional Diagrams - No need for any special drawing skills for you
No need for any special drawing skills to create professional looking diagrams outside of your knowledge base. ConceptDraw PRO takes care of the technical side. Use templates, samples and special libraries for your needs.Social Media Response Management Action Maps - software tool
It is an innovative combination of interactive flow charts and action mind maps to help you boost your social media success.
How To use Architect Software
Professional building design and architect software are very popular among the modern designers, architects, and builders. They help visualize the building ideas, building concepts, effectively develop detailed building and architect design projects. ConceptDraw PRO diagramming and vector drawing software supplied with extensive Building Plans area is a powerful architect software. It allows professionally design and construct your home, office, school, shop, deck or landscape in a few minutes. It is a fastest way to create the Building plans, Floor plans, Home Floor plans, Electrical diagrams, Landscapes, Facility plans, Store layouts, and many other plans, drawings, and designs. You can use a lot of built-in templates, samples and examples offered by the building solutions of ConceptDraw Solution Park, we recommend to start with the exact template you need, then customize it with large variety of predesigned vector stencils to fit your needs, this lets to find an expected result quickly and without efforts.
Diagramming Software for Design Business Process Diagrams
Create professional business process diagrams using ConceptDraw Gateways library with 8 objects from BPMN.
Diagramming Software for Business Process
Create professional business process diagram with ConceptDraw.
Skype Presentation
How to do Skype Presentation. Solution for ConceptDraw MindmapWhat Is an Action Mind Map
Interactive tool helps you find the appropriate response to social media mentions quickly.How to Realize your Social Media Strategy
In order to be strategic leader and be ahead of your competitors, use ConceptDraw PRO, a unique tool for creating your Social Media Strategy.Using mind maps created by Mindjet MindManager for Presentation via Skype to remote team
ConceptDraw MINDMAP software extended with powerful tools of Remote Presentation for Skype solution allows to hold effectively the Skype conference calls and presentations, and to share your Mind Map documents of any complexity via Skype. ConceptDraw MINDMAP is one of the best mind mapping applications due to the extensive set of functions, tools and features, but sometimes you may need to work with Mind Map files designed in other applications. ConceptDraw MINDMAP gives you the possibility to share via Skype not only the ConceptDraw MINDMAP documents, in cases when you have the Mind Maps designed in Mindjet MindManager, you can also represent them via Skype to the remote team. Extensive importing and exporting capabilities between ConceptDraw MINDMAP and MindJet Mindmanager are available thanks to the Mind Map Exchange solution included to ConceptDraw Solution Park. Note, that at the end of every Skype conference, each its participant receives a copy of presentation document file that is automatically stored in Presentation History folder.eLearning - International Teaching Community
eLearning Solutions for Teachers: Connecting Students Worldwide. Free Platform for Remote Learning. Skype as a remote education tool. Remote collaboration and presentation.
eLearning: Speaking English
Innovative Education Solutions: English Speaking Online Classroom. How to study Online with live teacher at real time.
