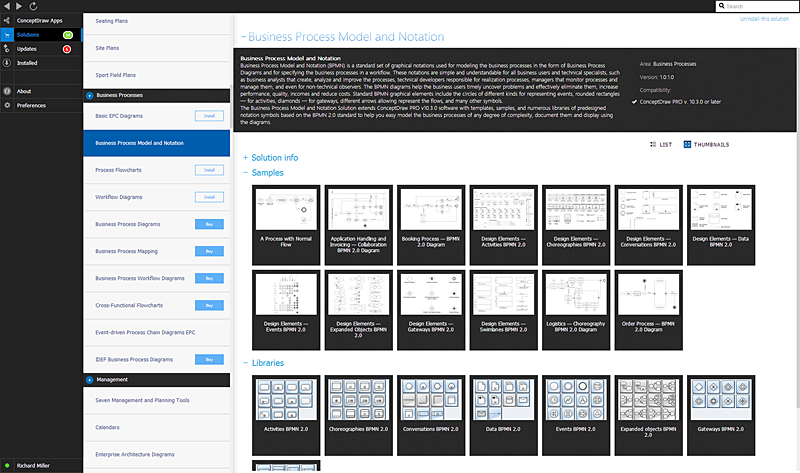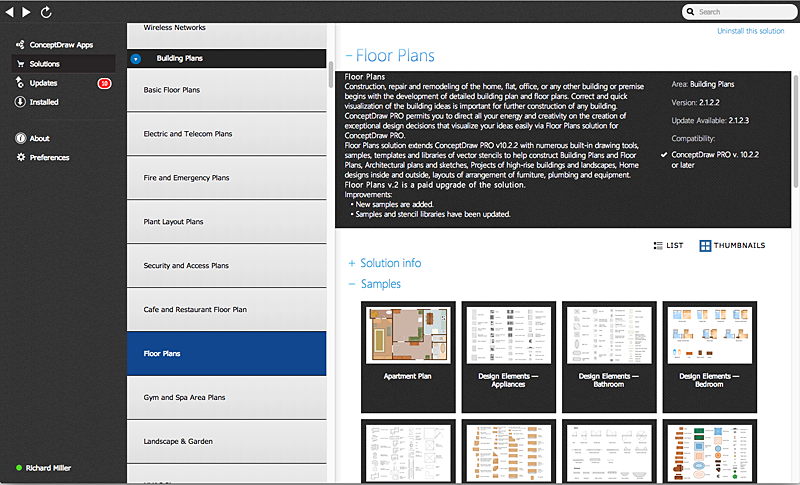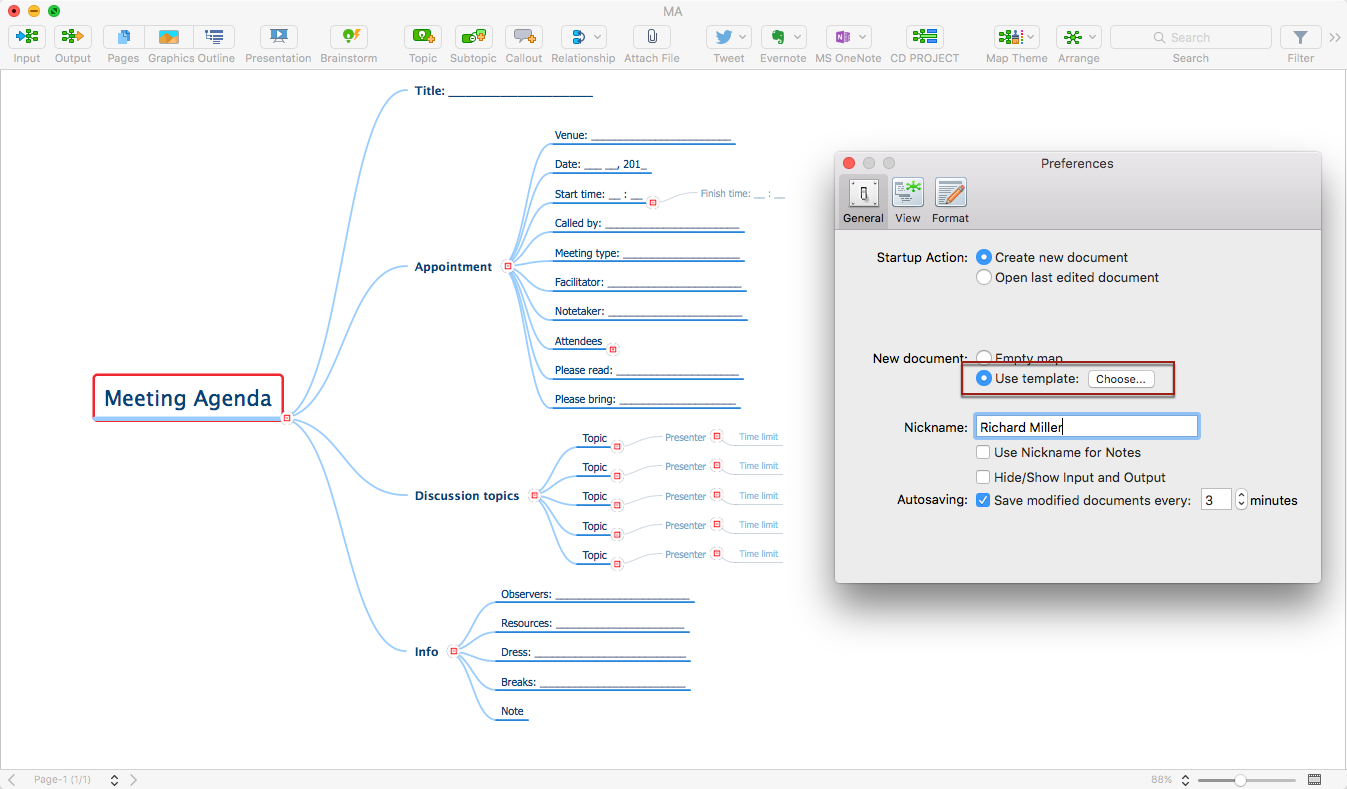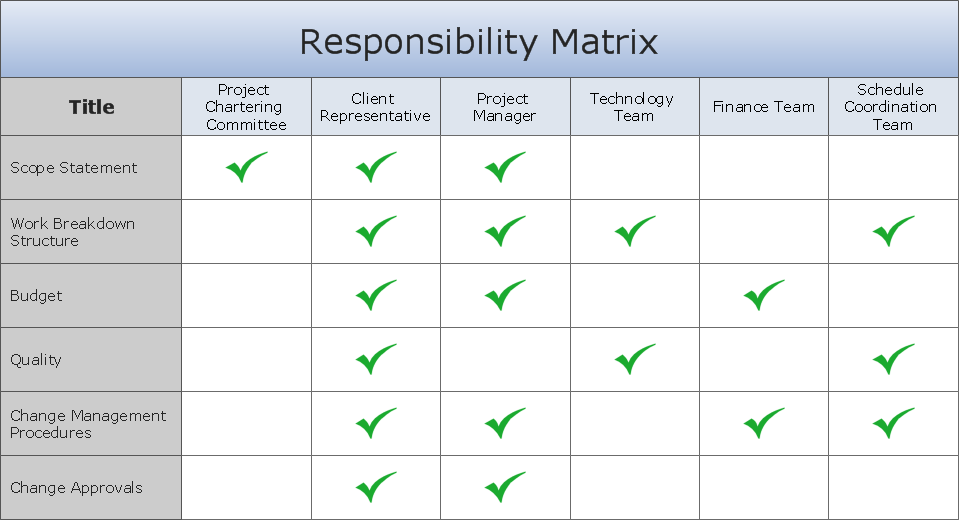HelpDesk
ConceptDraw Office for Windows Installation Definition
With the introduction of version?3, ConceptDraw?Office has been redesigned to?better accommodate future developments and solution plugins. ConceptDraw?Office?3 includes ConceptDraw?PRO?10, ConceptDraw?MINDMAP?8, and ConceptDraw?PROJECT?7. Owners of ConceptDraw?Office?v1 and ConceptDraw?Office?v2, please read this description of the specific features of the ConceptDraw Office 3 installation for Windows before updating.HelpDesk
ConceptDraw Office for Apple macOS Installation Definition
With the introduction of version?3, ConceptDraw?Office has been redesigned to?better accommodate future developments and solution plugins. ConceptDraw?Office?3 includes ConceptDraw?PRO?10, ConceptDraw?MINDMAP?8, and ConceptDraw?PROJECT?7. The renewed ConceptDraw STORE helps user manage downloads of ConceptDraw products and solutions. The following article provides owners of the previous versions of ConceptDraw products with important information on updating on ConceptDraw Office v3.
 Fire and Emergency Plans
Fire and Emergency Plans
It's a good idea to have an emergency exit strategy in place for your home or business. ConceptDraw gives you the tools to create your own fire and emergency plan, tailored to your setting.
Emergency Action Plan Template
In the case of origin of an emergency is very important to have a correct, clear and comprehensible action plan which will help you to react quicker and to make right decisions. ConceptDraw PRO software extended with Fire and Emergency Plans solution from the Building Plans Area of ConceptDraw Solution Park provides extensive drawing tools for quick and easy creating fire and emergency plans, and also a set of various templates and samples, among them the Emergency Action Plan Template.Fire Evacuation Plan Template
Have you ever created the fire plans on the base of Fire Evacuation Plan Template? It's incredibly convenient and time-saving way. Let's try to make sure this with Fire and Emergency Plans solution from the Building Plans Area for ConceptDraw PRO software.HelpDesk
How to Start Mind Mapping from a Custom Template
In this article, find out how you can make your favorite template the default map when launching ConceptDraw MINDMAP.
Small Office Design
Office design must to be well thought-out. It is especially important for the small offices, where each detail is in sight. ConceptDraw PRO software offers you the Office Layout Plans Solution from the Building Plans Area for quick and easy creating detailed Small Office Design plans.Building Drawing Software for Design Office Layout Plan
The building plans and blueprints are useful for designing and construction various premises, including definitely offices, small and large office buildings, and whole business centers. Comfort and convenience are the most important for office premises, they let configure on a working mood and increase the work productivity, so the architects and designers need to consider carefully all details. Often their construction on the paper is painstaking and labourious process, which doubly faster and easier to realize with the availability of specialized software, such as ConceptDraw PRO. Design of simple and extensive detailed Office Layout Plans, effective allocation a working space are easily with ConceptDraw PRO powerful vector diagramming and building drawing software tools, and ready-to-use vector design objects. Use they to develop the Office floor plans, Office layout plans, Blueprints for office space planning and furniture placement, Office electrical plans, Office emergency plans, etc. Thought Visio is not available for Mac, there are Visio alternatives which support MS Visio file formats. Try ConceptDraw PRO for both PC and Mac platforms to see its perpetual license privilege .
 ConceptDraw Solution Park
ConceptDraw Solution Park
ConceptDraw Solution Park collects graphic extensions, examples and learning materials
Office Layout
Each office is a unique space, thats why design of office premises has a lot of specifics based on the type of premise and kind of activity of the company which will be placed at this office. Different office concepts and features of office designs are also taken into consideration by designers and architects when office layout plans and designs are created, for construction new office buildings or renovation those built earlier. ConceptDraw PRO extended with Office Layout Plans solution from Building Plans area is a powerful diagramming and vector drawing software for designing Office Floor Plans, Office Layout Plans, Small Office Design Plans, Office Cabinet Plans, Commercial Floor plans, Home Office Plans, Plans for premises at large office centers, Electrical plans for offices, etc. Office Layout Plans solution includes 3 time-saving libraries of ready-to-use vector objects of office furniture and equipment which are incredibly helpful for design and implementation any of your office layout ideas.
 ConceptDraw Solution Park
ConceptDraw Solution Park
ConceptDraw Solution Park collects graphic extensions, examples and learning materials
The Action Plan
Action Plan - For the action planning define people and groups involvement in corrective actions by roles, identify logical sequences of scheduled actions and critical path of problem solving, identify possible risks of action plan and propose preventive actions. ConceptDraw Office suite is a software for decision making and action plan.
 Office Layout Plans
Office Layout Plans
Office layouts and office plans are a special category of building plans and are often an obligatory requirement for precise and correct construction, design and exploitation office premises and business buildings. Designers and architects strive to make office plans and office floor plans simple and accurate, but at the same time unique, elegant, creative, and even extraordinary to easily increase the effectiveness of the work while attracting a large number of clients.
- How To Create an Affinity Diagram Using ConceptDraw Office ...
- Office Layout | ConceptDraw Office for Windows Installation ...
- How To Create Root Cause Analysis Diagram Using ConceptDraw ...
- SWOT Matrix Template
- Conceptdraw .com: Mind Map Software, Drawing Tools | Project ...
- Table Seating Chart Template | How To Create Restaurant Floor ...
- Microsoft Office Layout Template
- Downloading the Old Versions of ConceptDraw Products ...
- Visio Office Layout Template
- Emergency Plan Template | How To Create Restaurant Floor Plan in ...
- How To Create Root Cause Analysis Diagram Using ConceptDraw ...
- Affinity Diagram | Affinity diagram - Template | How To Create an ...
- Microsoft Office Seating Chart Template
- How to Draw an Organization Chart | ConceptDraw PRO ...
- Interior Design Office Layout Plan Design Element | Table Seating ...
- Venn Diagram Template | 3 Circle Venn Diagram. Venn Diagram ...
- Network Design Layout Template
- Fire Evacuation Plan Template | Restaurant Floor Plan Software ...
- Cisco Network Templates | Computer Network Diagrams | Local ...
- Visio Office Floor Plan Template








