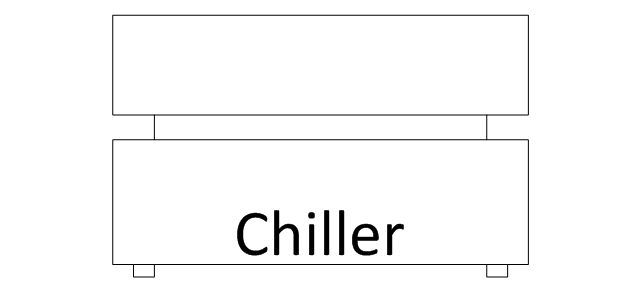The vector stencils library "HVAC control equipment" contains 48 HVAC symbols.
Use it for drawing HVAC systems diagrams, heating, ventilation, air conditioning, refrigeration, automated building control, and environmental control design building plans and equipment layouts.
The symbols example "HVAC control equipment - Vector stencils library" was created using the ConceptDraw PRO diagramming and vector drawing software extended with the HVAC Plans solution from the Building Plans area of ConceptDraw Solution Park.
Use it for drawing HVAC systems diagrams, heating, ventilation, air conditioning, refrigeration, automated building control, and environmental control design building plans and equipment layouts.
The symbols example "HVAC control equipment - Vector stencils library" was created using the ConceptDraw PRO diagramming and vector drawing software extended with the HVAC Plans solution from the Building Plans area of ConceptDraw Solution Park.
- Design elements - HVAC equipment | HVAC equipment - Vector ...
- HVAC equipment - Vector stencils library | HVAC controls - Vector ...
- Plumbing - Vector stencils library | Heating equipment - Vector ...
- Pipes
- Ice Hockey Diagram – Entering Offensive Zone Drill | Baseball ...
- Basic Diagramming | How to Draw Geometric Shapes in ...
- Engineering | Making Mechanical Diagram | Hydraulic schematic ...
- UML Use Case Diagram. Design Elements | UML Sequence ...
- Design elements - Composite assemblies | Design elements ...
- PFD - Jet fuel mercaptan oxidation treating | Divided bar diagram ...















































