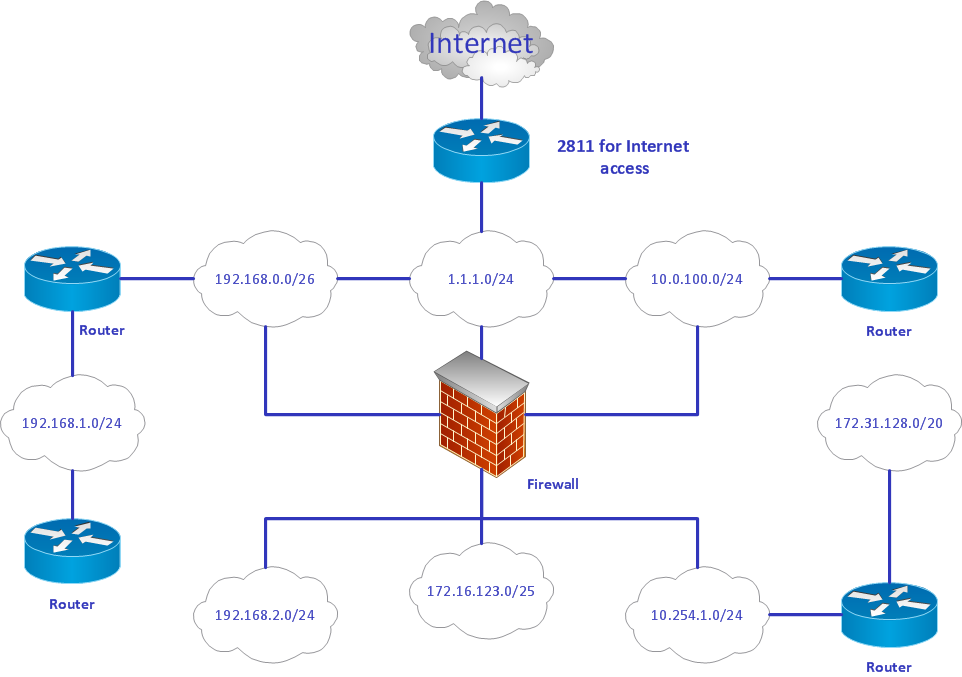Produce Professional Diagrams More Quickly, Easily and Cost Effectively
ConceptDraw Arrows10 Technology - This is more than enough versatility to produce professional diagrams more quickly. Professional diagramming software for mac helps you create variety diagrams, graphics, charts, live dashboards and plenty of graphics and pictures for your business and study.
 Network Layout Floor Plans
Network Layout Floor Plans
Network Layout Floor Plans solution extends ConceptDraw PRO software functionality with powerful tools for quick and efficient documentation the network equipment and displaying its location on the professionally designed Network Layout Floor Plans. Never before creation of Network Layout Floor Plans, Network Communication Plans, Network Topologies Plans and Network Topology Maps was not so easy, convenient and fast as with predesigned templates, samples, examples and comprehensive set of vector design elements included to the Network Layout Floor Plans solution. All listed types of plans will be a good support for the future correct cabling and installation of network equipment.
 Computer and Network Package
Computer and Network Package
Computer and Network Package is a large set of valuable graphical solutions from ConceptDraw Solution Park, developed and specially selected to help computer network specialists and IT professionals to realize their daily work the most efficiently and quickly. This package contains extensive set of graphic design tools, ready-to-use vector elements, built-in templates and samples for designing professional-looking diagrams, charts, schematics and infographics in a field of computer network technologies, cloud computing, vehicular networking, wireless networking, ensuring networks security and networks protection. It is useful for designing different floor plans and layout plans for homes, offices, hotels and instantly construction detailed schemes of computer networks and wireless networks on them, for making professional-looking and colorful Pie Charts, Bar Graphs and Line Charts visualizing the relevant information and data.
Is ConceptDraw PRO an Alternative to Microsoft Visio?
Visio for Mac and Windows - ConceptDraw as an alternative to MS Visio. ConceptDraw PRO delivers full-functioned alternative to MS Visio. ConceptDraw PRO supports import of Visio files. ConceptDraw PRO supports flowcharting, swimlane, orgchart, project chart, mind map, decision tree, cause and effect, charts and graphs, and many other diagram types.
 Sales Dashboard
Sales Dashboard
Sales Dashboard solution extends ConceptDraw PRO software with templates, samples and library of vector stencils for drawing the visual dashboards of sale metrics and key performance indicators (KPI).
 Picture Graphs
Picture Graphs
Typically, a Picture Graph has very broad usage. They many times used successfully in marketing, management, and manufacturing. The Picture Graphs Solution extends the capabilities of ConceptDraw PRO v10 with templates, samples, and a library of professionally developed vector stencils for designing Picture Graphs.
- Restaurant Floor Plans | Cost Of Attendance Bar Chart
- Restaurant plan | Quick Recipes | Cooking Recipes | Sushi Bar Floor ...
- Mini Hotel Floor Plan . Floor Plan Examples | Hotel Floorplan | Hotel ...
- Restaurant Floor Plans | Restaurant plan | Is ConceptDraw PRO an ...
- How To Create Restaurant Floor Plan in Minutes | Cafe and ...
- Floor Plan Of A Snacks Bar
- Sports bar - Floor plan | How To Create Restaurant Floor Plan in ...
- Snacks Bar Floor Plans Terms Used
- Lighting and switch layout | How To use House Electrical Plan ...
- Sports bar - Floor plan
- Sports bar - Floor plan | Cafe and Restaurant Floor Plans | How To ...
- Floor Plans For Small Bar Restaurants And Bar
- Restaurant plan | Coffeehouse plan | Function hall floor plan ...
- Snacks Bar Floor Plan Architecture
- Sports bar - Floor plan
- Reflected Ceiling Plans | How to Create a Reflected Ceiling Floor ...
- Cafe and Restaurant Floor Plans | How To Create Restaurant Floor ...
- Restaurant Floor Plans Samples
- How To Create Restaurant Floor Plan in Minutes | Basic Divided Bar ...
- Fast casual restaurant floor plan | Design elements - Cafe and ...

