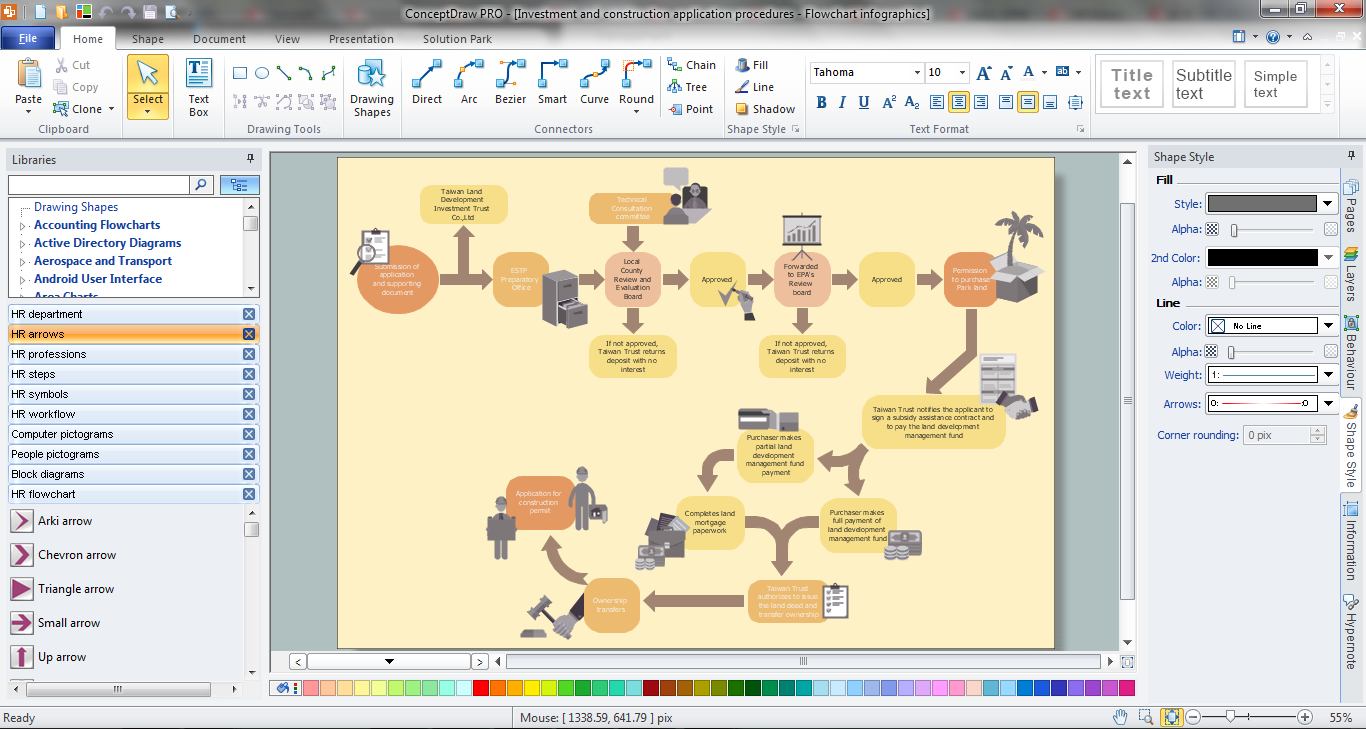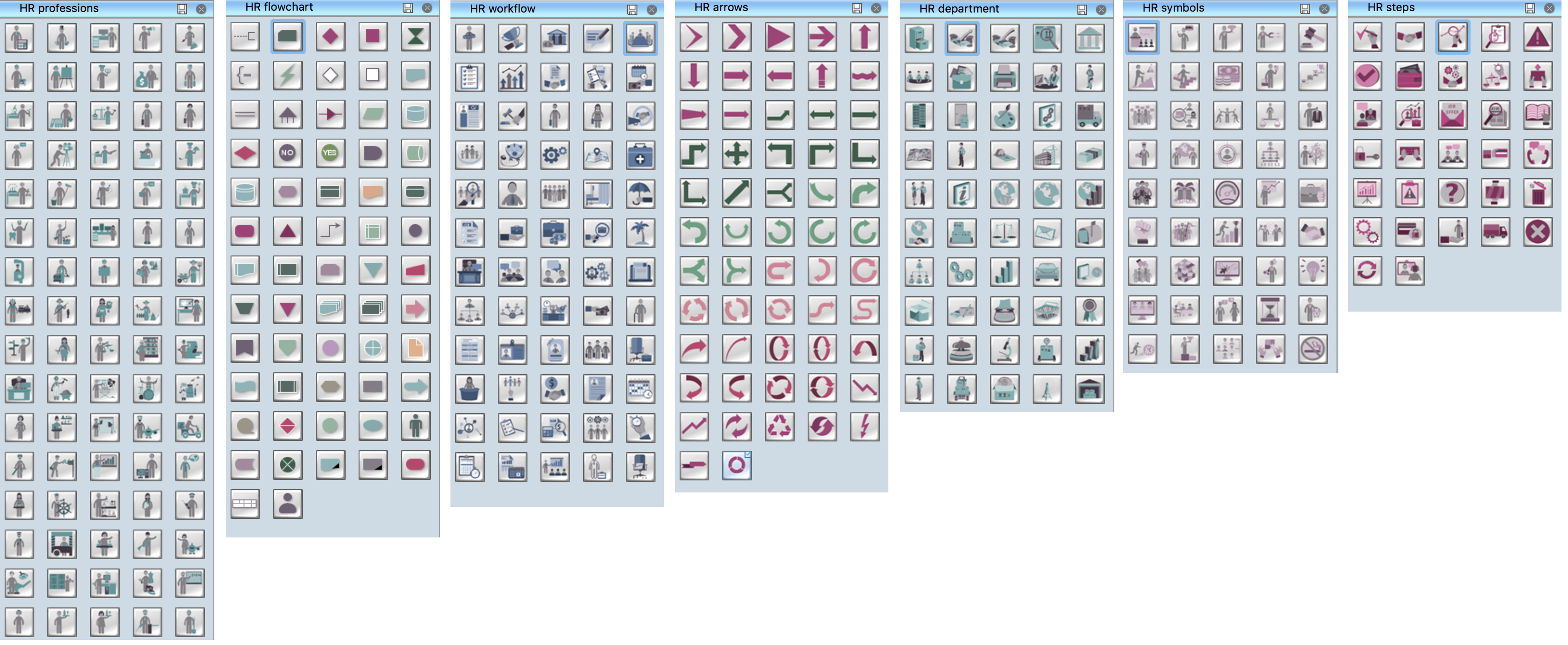Landscape Plan
A landscape plan depicts all the features of a future garden including buildings, plants, lawns or a patio. Such plan is a very important part of site adjustment because it gives a complete picture of future project.HR Management Software
Human resource management (HRM) is a professional discipline which oversees and manages an organization's human resources, and aspires maximize employee performance for an employer's strategic objectives. The HR Management Software is an incredibly powerful tool for those who need to analyze or present human resource process flows in a visually effective manner.HR Flowchart Symbols
Human resources are the people who make up the employee workforce of an organization or company. Human resource management has four basic functions: staffing, motivation, training and development, and maintenance. It is convenient to use the flowcharts to represent various HR processes and workflows. ConceptDraw PRO diagramming and vector drawing software extended with HR Flowcharts solution from the Management area of ConceptDraw Solution Park supplies you with comprehensive selection of predesigned vector HR flowchart symbols and standardized flowchart notation symbols, which allow you to design effectively the eye-catching infographics and diagrams relating to any human resource management process that will be relevant and understood by all business associates. The ConceptDraw PRO software offers also the set of predesigned flowchart and workflow templates and samples making your drawing process as easy as possible. Use the HR Flowcharts solution to create professional-looking HR Flowcharts and HRM Business Process Diagrams in a matter of moments.The vector stencils library "Buildings and green spaces" contains 27 clipart images of buildings and green spaces.
"Buildings serve several needs of society – primarily as shelter from weather, security, living space, privacy, to store belongings, and to comfortably live and work." [Building. Wikipedia]
The clip art example "Buildings and green spaces - Vector stencils library" was created using the ConceptDraw PRO diagramming and vector drawing software extended with the Artwork solution from the Illustration area of ConceptDraw Solution Park.
www.conceptdraw.com/ solution-park/ illustrations-artwork
"Buildings serve several needs of society – primarily as shelter from weather, security, living space, privacy, to store belongings, and to comfortably live and work." [Building. Wikipedia]
The clip art example "Buildings and green spaces - Vector stencils library" was created using the ConceptDraw PRO diagramming and vector drawing software extended with the Artwork solution from the Illustration area of ConceptDraw Solution Park.
www.conceptdraw.com/ solution-park/ illustrations-artwork
- Mini Hotel Floor Plan . Floor Plan Examples | Create Floor Plans ...
- How To use House Electrical Plan Software | Plumbing and Piping ...
- How To use House Electrical Plan Software | House of Quality Matrix ...
- Building Drawing Design Element: Seat Blocks | Interior Design ...
- Moresque garden | Landscape & Garden | Country garden | Gardens
- Landscape & Garden | How to Design a Garden Using ...
- Flow chart Example. Warehouse Flowchart | Plant Layout Plans ...
- Office Layout Plans | Office Layout | Building Drawing Software for ...
- Plant Layout Plans | Event-driven Process Chain Diagrams EPC ...
- Cisco Buildings. Cisco icons, shapes, stencils and symbols | UML ...
- Store Layout Software | Example of DFD for Online Store (Data Flow ...
- Factory layout floor plan | Plant Layout Plans | How To Draw ...
- Computers and network isometric - Vector stencils library | Interior ...
- Design elements - Garden paths and walkways | How To use ...
- Design elements - Buildings and green spaces | Home Architect ...
- Buildings and green spaces - Vector stencils library | Design ...
- Design elements - Furniture | Design elements - Office furniture ...
- How To use House Electrical Plan Software | Design elements ...
- Buildings and green spaces - Vector stencils library | Landmarks ...
- Cottage Section Drawing Office And Cad Training Centre Section





























