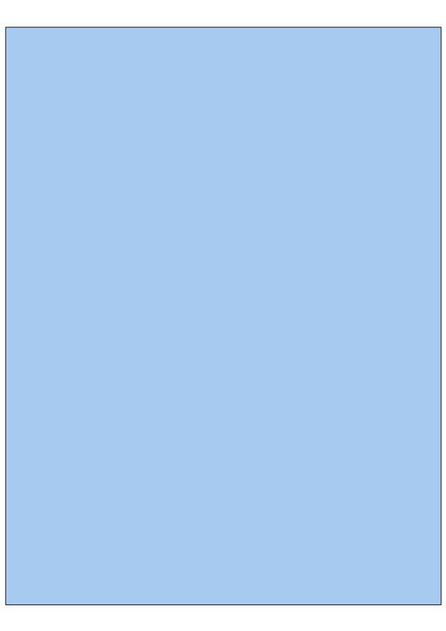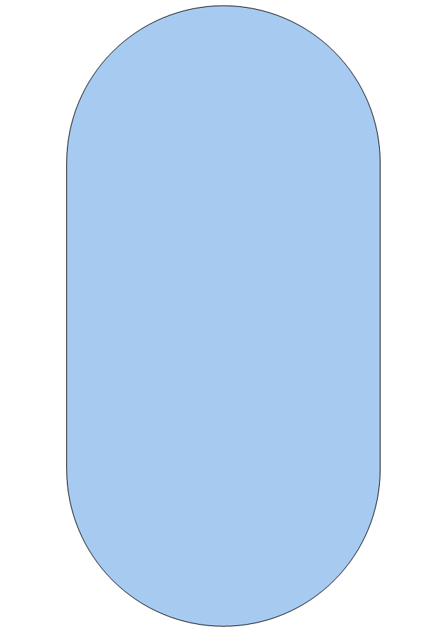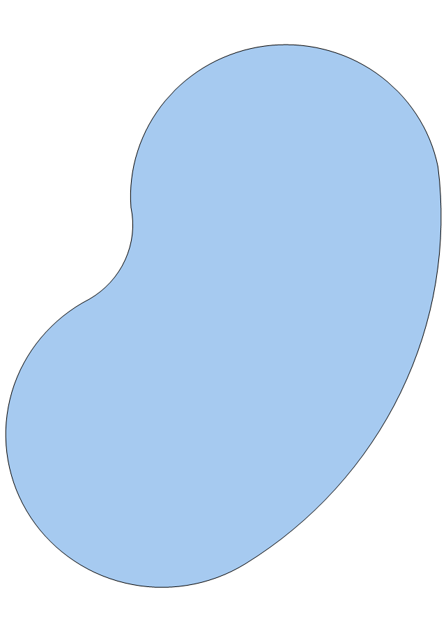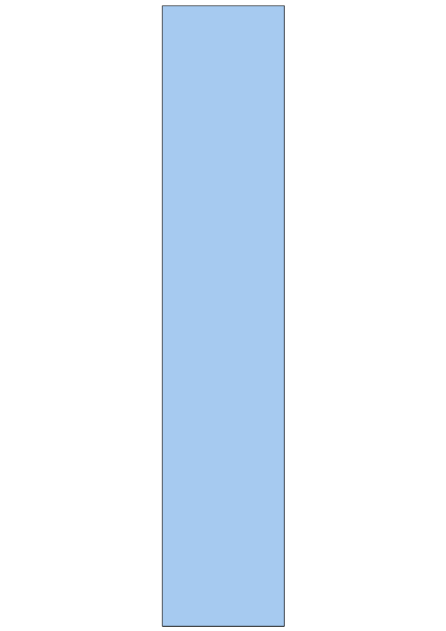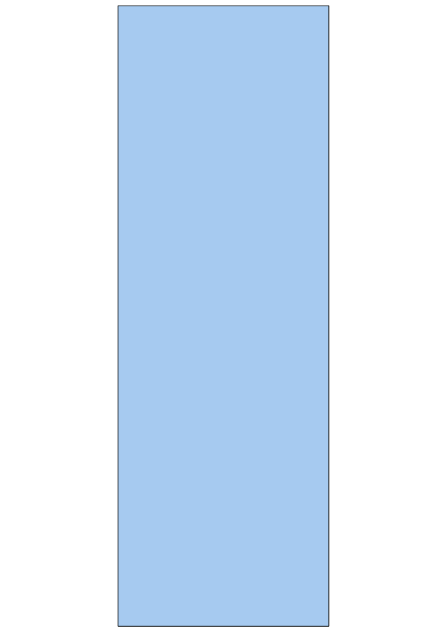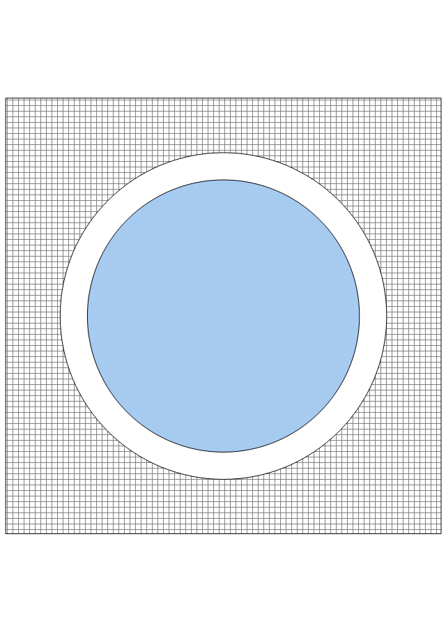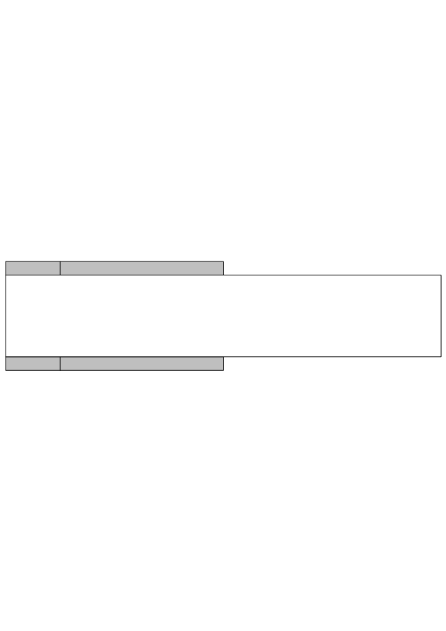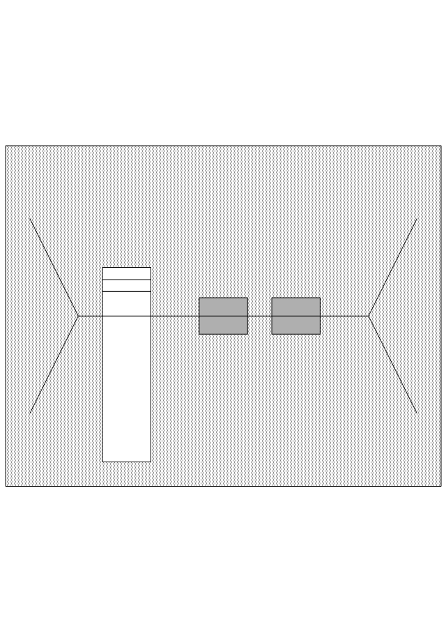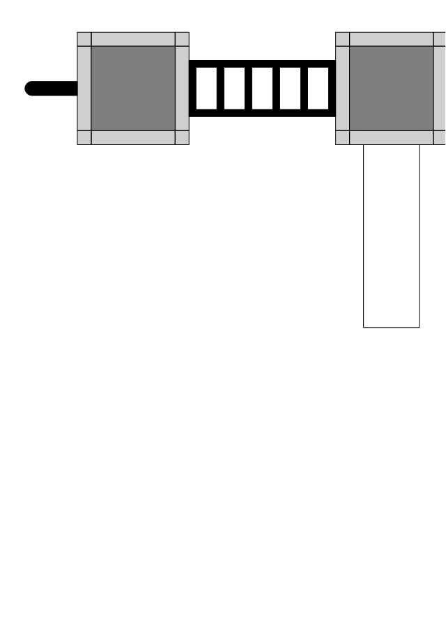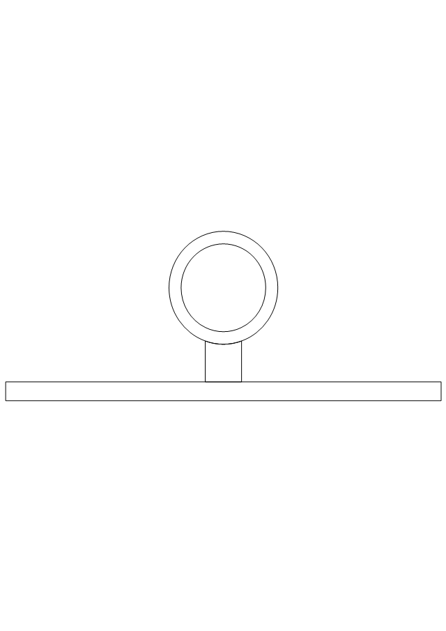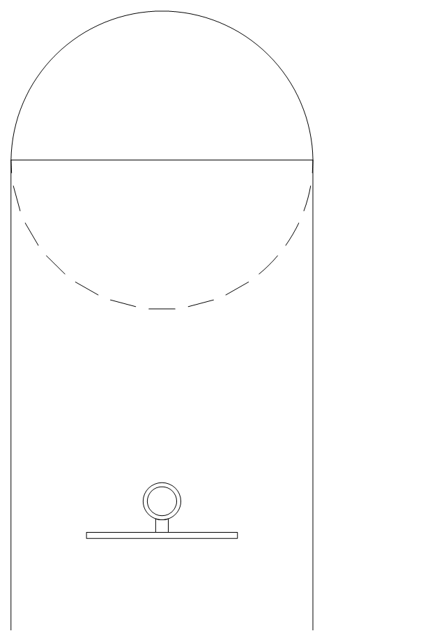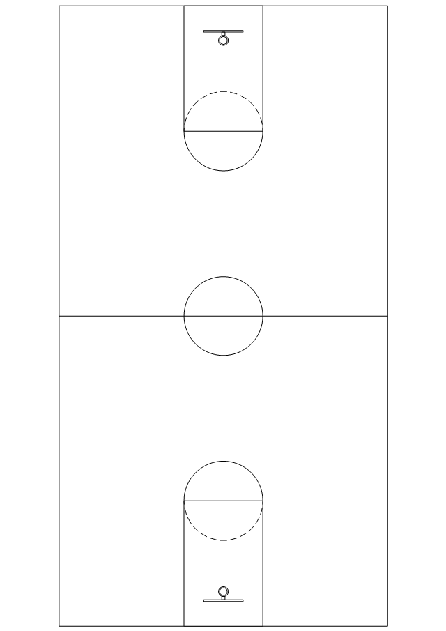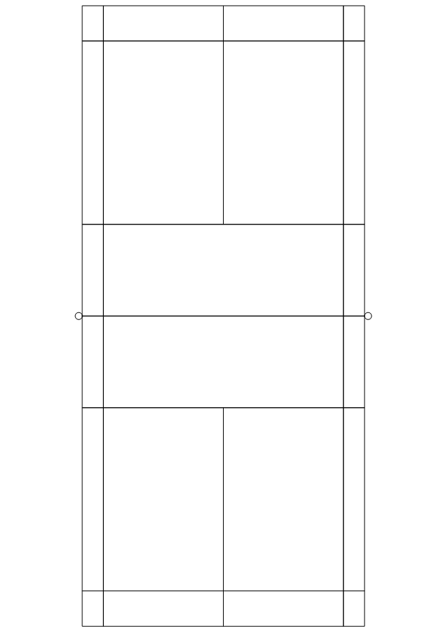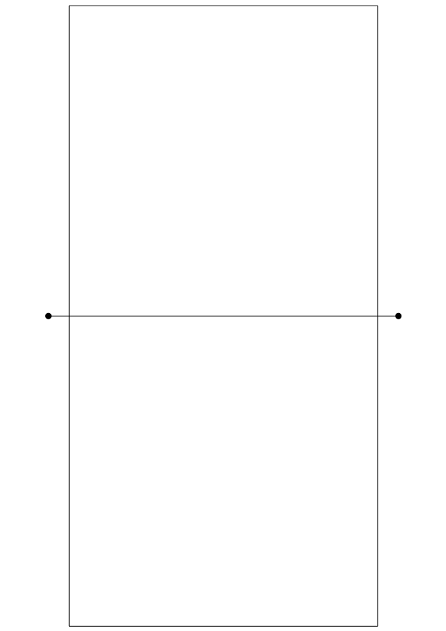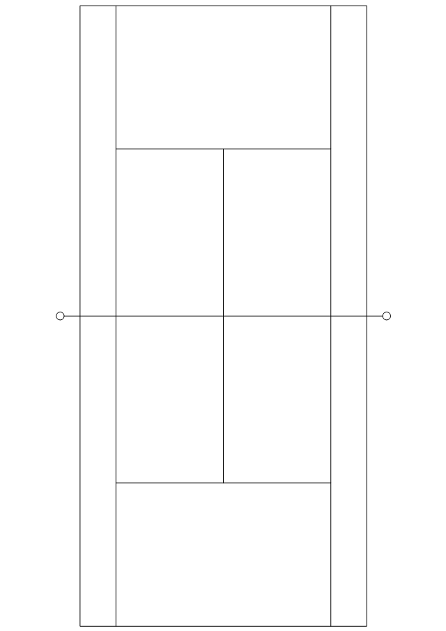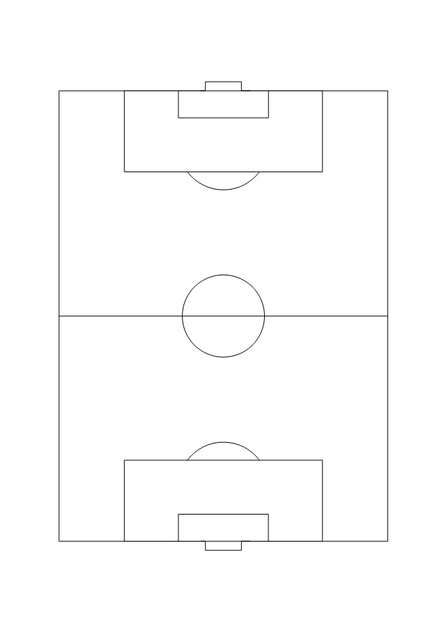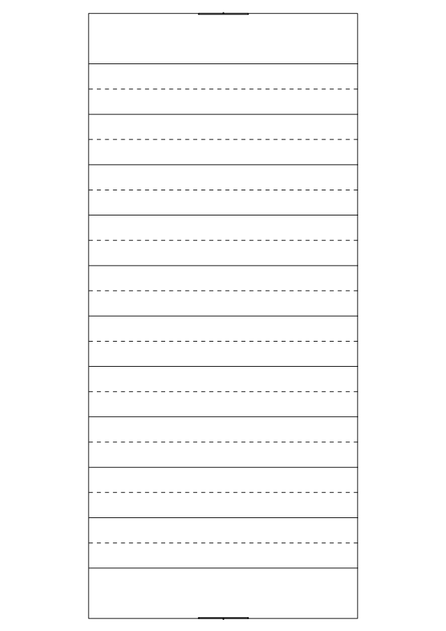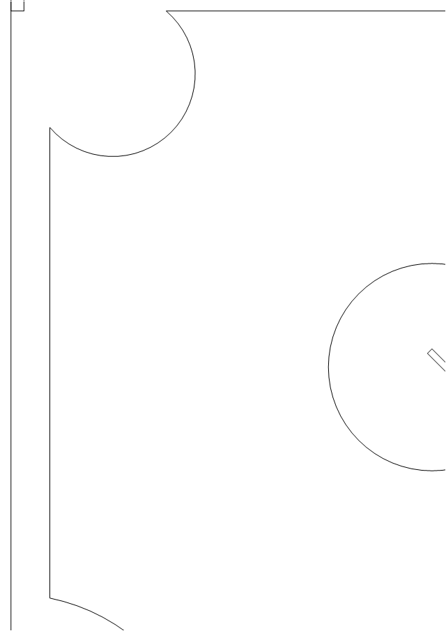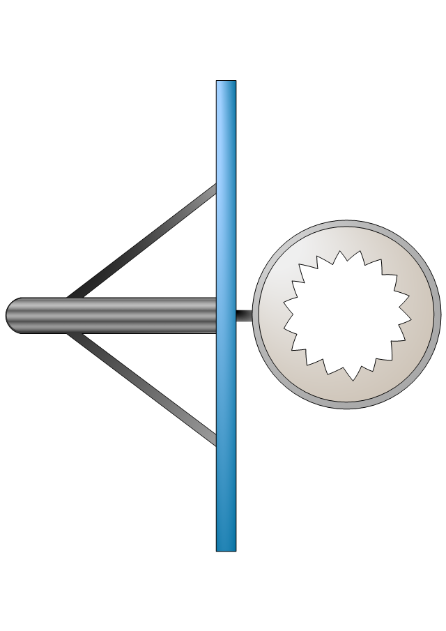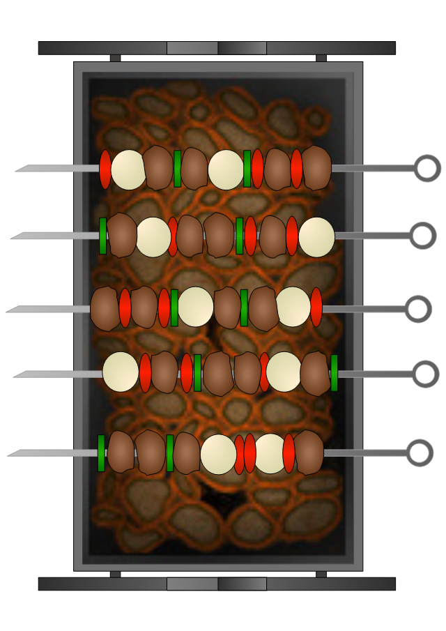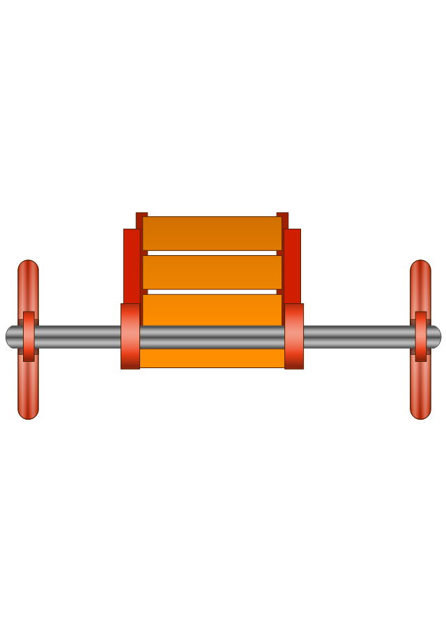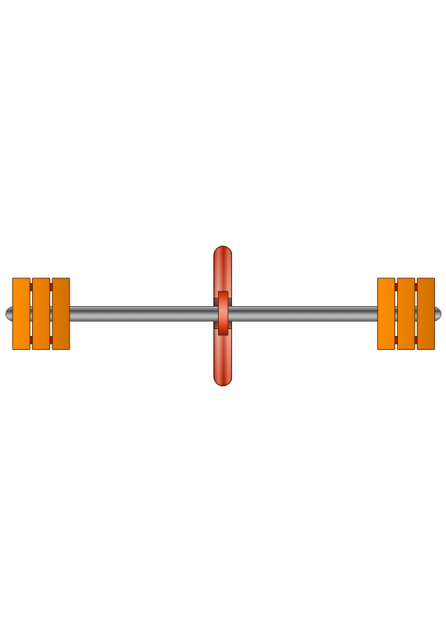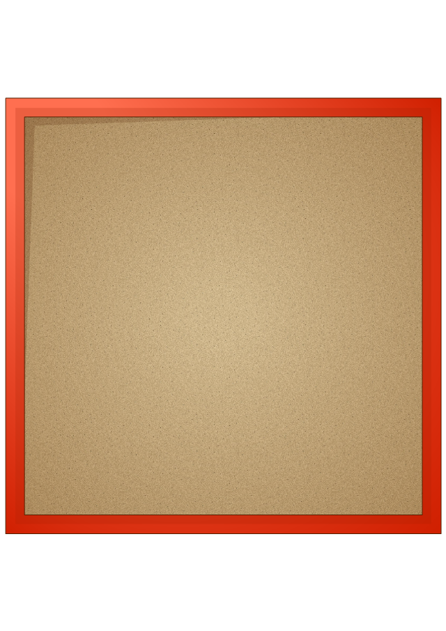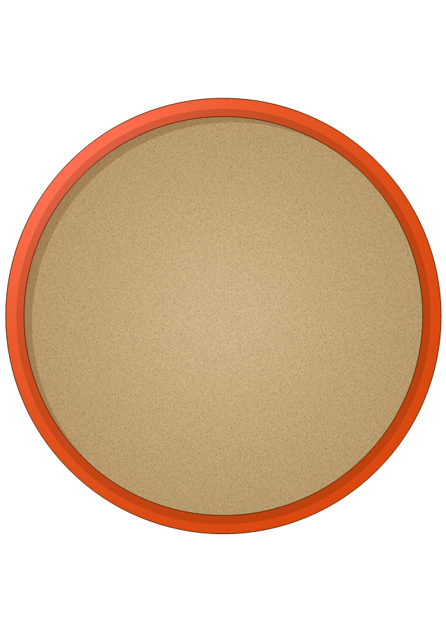 Sport Field Plans
Sport Field Plans
Construction of sport complex, playgrounds, sport school, sport grounds and fields assumes creation clear plans, layouts, or sketches. In many cases you need represent on the plan multitude of details, including dimensions, placement of bleachers, lighting, considering important sport aspects and other special things.
The vector stencils library "Sport fields and recreation" contains 25 shapes of sport fields and recreation design elements. Use it for drawing sport fields and recreation area plans with the ConceptDraw PRO diagramming and vector drawing software.
The vector stencils library "Sport fields and recreation" is included in the Sport Field Plans solution from the Building Plans area of ConceptDraw Solution Park.
The vector stencils library "Sport fields and recreation" is included in the Sport Field Plans solution from the Building Plans area of ConceptDraw Solution Park.
- Badminton court | Sport Field Plans | Sport fields and recreation ...
- Badminton Court Floor Plan
- How To Create Restaurant Floor Plan in Minutes | Badminton Court ...
- Badminton Court Lighting Arrangement
- Indoor Badminton Court Lighting Design Project Images
- Sport Field Plans | How To Create Restaurant Floor Plan in Minutes ...
- Badminton court | Interior Design Sport Fields - Design Elements ...
- Plant Layout Plans | Process Flowchart | Badminton court | Futsal ...
- Badminton court | Sport Field Plans | Sport fields and recreation ...
- Lighting Arrangements For Olympic Standard Badminton Court
