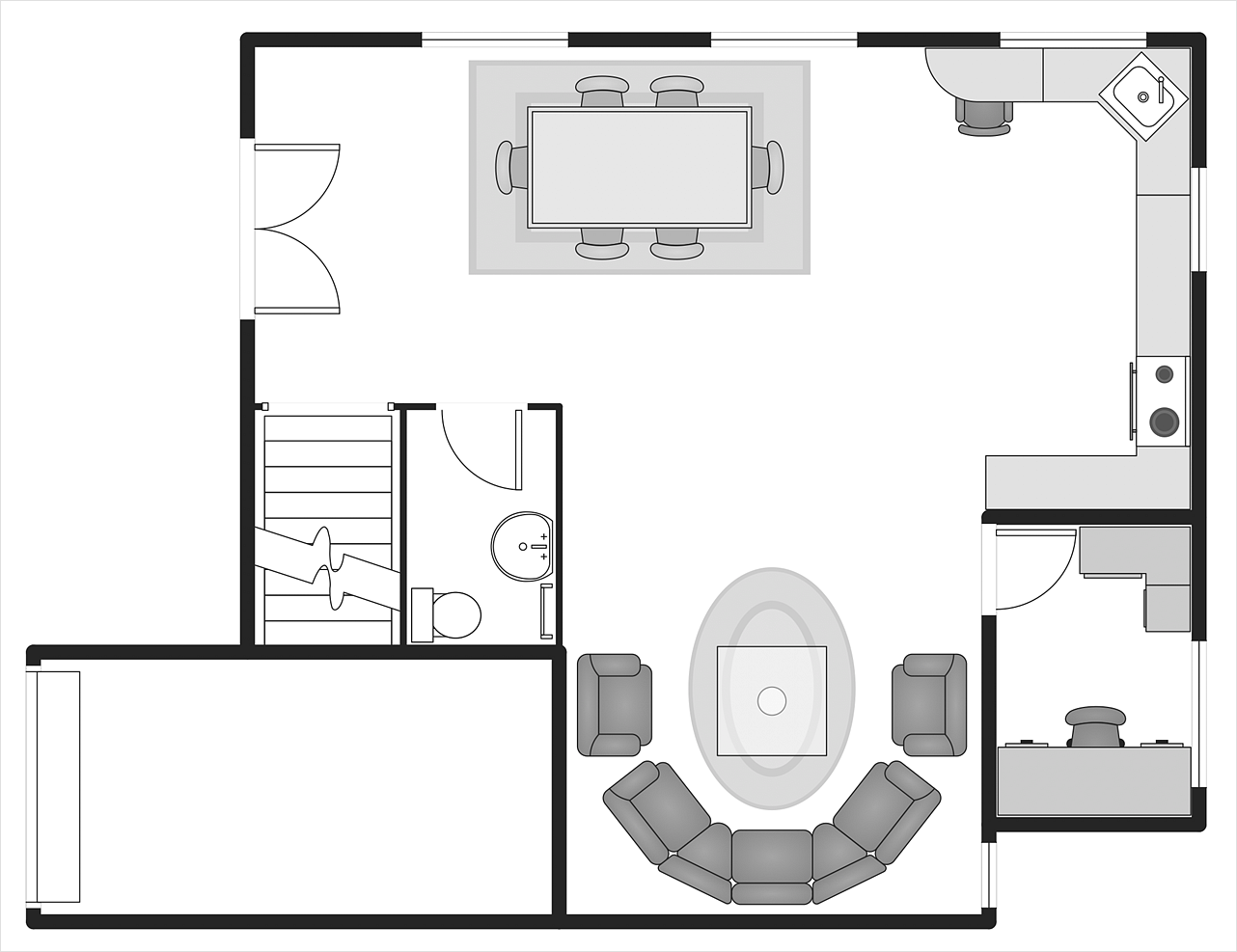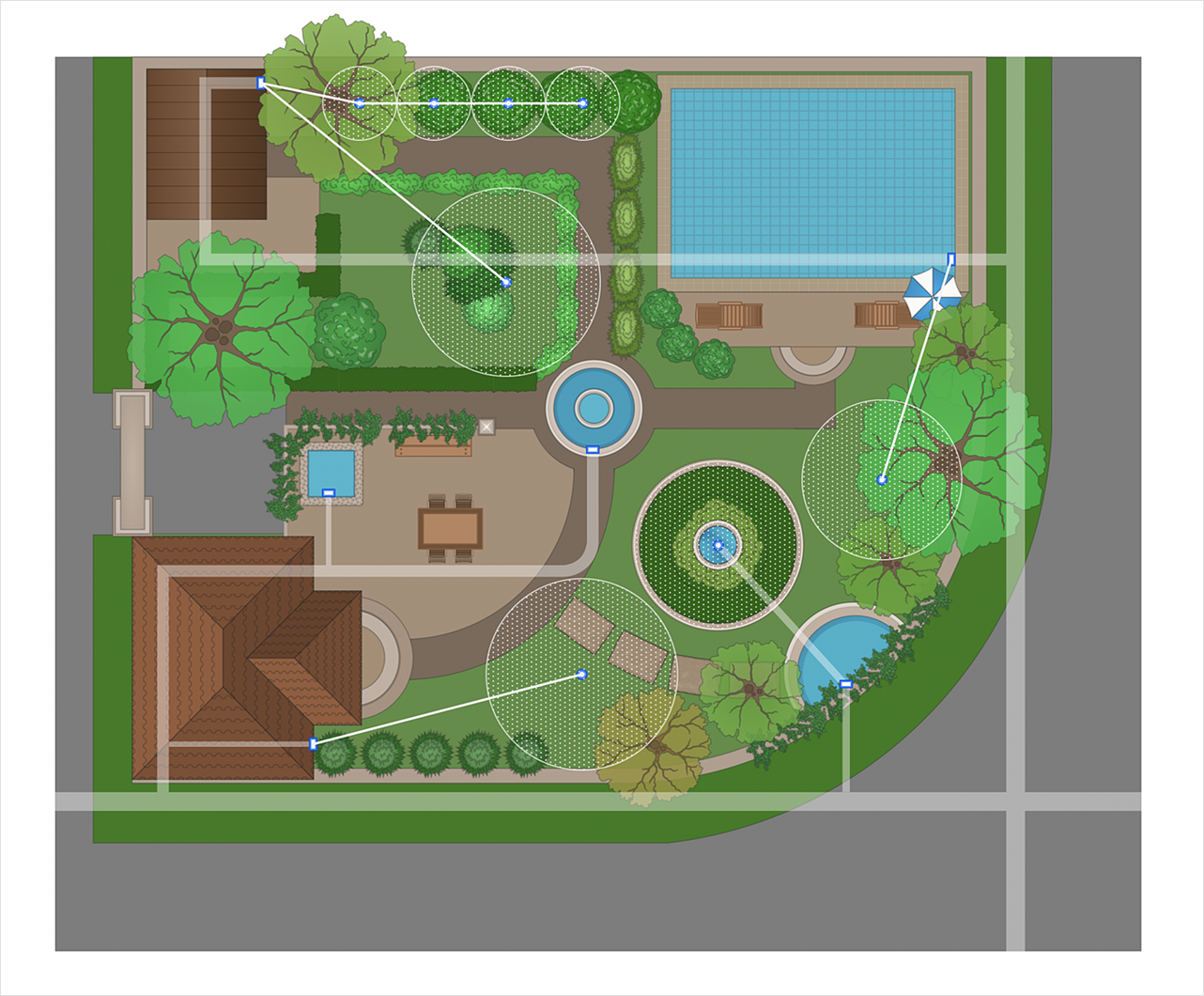 School and Training Plans
School and Training Plans
School and Training Plans solution enhances ConceptDraw DIAGRAM functionality with extensive drawing tools, numerous samples and examples, templates and libraries of classroom design elements for quick and professional drawing the School and Training plans, School Floor plans, Classroom Layout, Classroom Seating chart, Lecture Room plans of any complexity. Each offered classroom seating chart template is a real help for builders, designers, engineers, constructors, as well as teaching personnel and other teaching-related people in drawing Classroom Seating charts and Training Room layouts with ConceptDraw DIAGRAM classroom seating chart maker.
 ConceptDraw Solution Park
ConceptDraw Solution Park
ConceptDraw Solution Park collects graphic extensions, examples and learning materials
HelpDesk
How to Use Basic Floor Plans Solution
Making a home or apartment floor plans involves many different elements that can be managed using ConceptDraw DIAGRAM. The ability to design different floor plans is delivered by the Floor Plans solution. Using this solution you can easily create and communicate floor plans of any complexity.Software development with ConceptDraw products
Internet solutions on ConceptDraw base. What may interest developers of Internet solutions.
 Stakeholder Onion Diagrams
Stakeholder Onion Diagrams
The Stakeholder Onion Diagram is often used as a way to view the relationships of stakeholders to a project goal. A basic Onion Diagram contains a rich information. It shows significance of stakeholders that will have has influence to the success achieve
HelpDesk
How to Make a Garden Design
Landscape and garden design involves a varied range of activities that can be managed using ConceptDraw Landscape and Garden solution. Landscape and garden design can embrace landscape management, engineering, detailing, urbanism, assessment, and planning. The Landscape and Garden solution delivers the ability to sculpt your perfect garden design with a range of libraries and templates. These libraries include graphic design elements such as bushes and trees, flower and grass, ponds and fountains, garden furniture and accessories, and paths, plots, and patios. Using them in combination with the handy templates included with the solution is the quickest and simplest method of starting to plan your garden design.
 Quality Mind Map
Quality Mind Map
This solution extends ConceptDraw MINDMAP software with Quality Management Mind Maps (Presentations, Meeting Agendas, Problem to be solved).
 Infographics Area
Infographics Area
Solutions of the area What is Infographics from ConceptDraw Solution Park collect templates, samples and vector stencils libraries with design elements for the drawing information graphics.
- Creative Flow Diagrams Management Structure In School
- Types of Flowchart - Overview | Mind Mapping in the Quality ...
- Easy Flowchart Program and Standard Flowchart Symbols | Best ...
- Creative classroom | School and Training Plans | Classroom Seating ...
- Building Drawing Software for Design School Layout | Best ...
- School Management Structure In A Flow Diagram
- Creative classroom | Process Flowchart | How to Create a Gantt ...
- Creative Attract Chart Of Flow Diagram
- Creative Charts For School
- School and Training Plans | Creative classroom floor plan | Artwork ...
- Flow Diagram Showing Management In School
- How to Create a Floor Plan for the Classroom | Classroom plan ...
- Classroom Layout | How to Create a Floor Plan for the Classroom ...
- Interior Design School Layout - Design Elements | Gantt Chart ...
- Creative Flow Chart Ideas
- Block Diagrams | Best Flowchart Software and Flowchart Symbols ...
- Creative classroom | School Floor Plans | Classroom floor plan ...
- How to Create a Floor Plan for the Classroom | Classroom floor plan ...
- How To Do Gantt Chart For Marketing In School
- Creative classroom | Flow chart Example. Warehouse Flowchart ...


