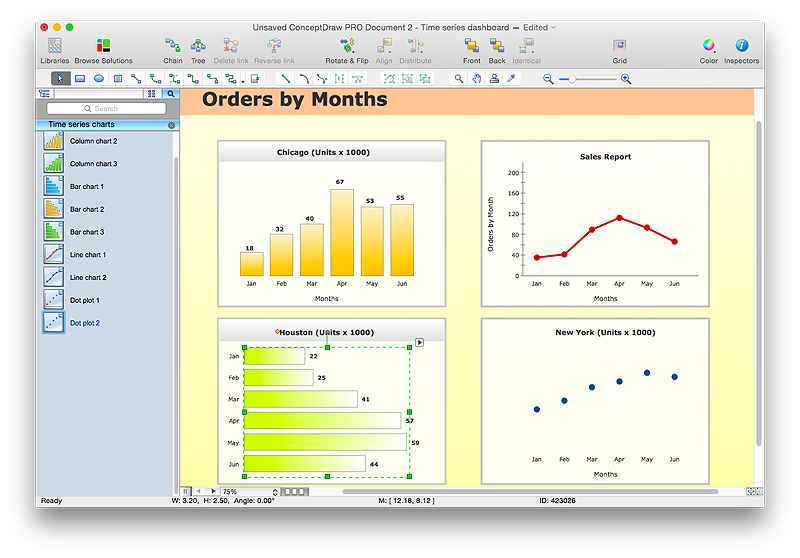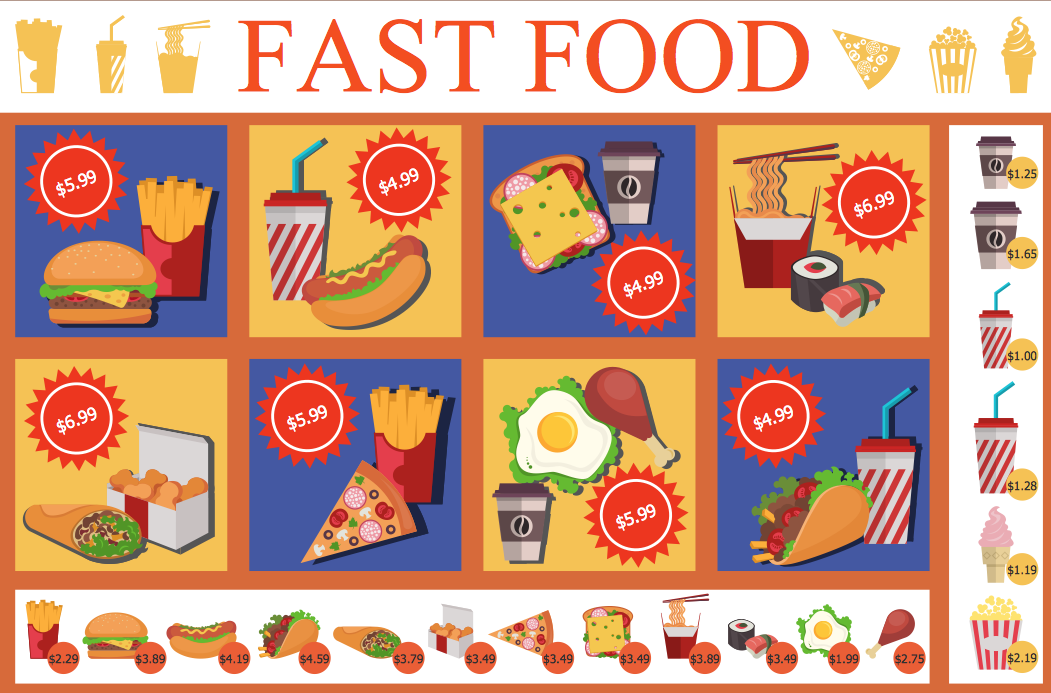The vector stencils library "Cubicles and work surfaces" contains 46 shapes of cubicles and work surfaces. Use these shapes for drawing office floor plans, furniture, equipment and space layouts in the ConceptDraw PRO diagramming and vector drawing software extended with the Office Layout Plans solution from the Building Plans area of ConceptDraw Solution Park.
The design elements library Cabinets and bookcases contains 41 vector symbols of cabinetries and bookcases.
"A cabinet is a box-shaped piece of furniture with doors or drawers for storing miscellaneous items. Some cabinets stand alone while others are built into a wall or are attached to it like a medicine cabinet. Cabinets are typically made of wood or, now increasingly, of synthetic materials. Commercial grade cabinets, which differ in the materials used, are called casework.
Cabinets usually have one or more doors on the front, which are mounted with door hardware, and occasionally a lock. Many cabinets have doors and drawers or only drawers. Short cabinets often have a finished surface on top that can be used for display, or as a working surface such as the countertops found in kitchens.
A cabinet intended for clothing storage is usually called a wardrobe or an armoire (or a closet if built in)." [Cabinetry. Wikipedia]
Use the shapes library Cabinets and bookcases to draw the wall bookcase layouts, office wall cabinets and bookcase design plans using the ConceptDraw PRO diagramming and vector drawing software.
The vector stencils library Cabinets and bookcases is provided by the Office Layout Plans solution from the Building Plans area of ConceptDraw Solution Park.
"A cabinet is a box-shaped piece of furniture with doors or drawers for storing miscellaneous items. Some cabinets stand alone while others are built into a wall or are attached to it like a medicine cabinet. Cabinets are typically made of wood or, now increasingly, of synthetic materials. Commercial grade cabinets, which differ in the materials used, are called casework.
Cabinets usually have one or more doors on the front, which are mounted with door hardware, and occasionally a lock. Many cabinets have doors and drawers or only drawers. Short cabinets often have a finished surface on top that can be used for display, or as a working surface such as the countertops found in kitchens.
A cabinet intended for clothing storage is usually called a wardrobe or an armoire (or a closet if built in)." [Cabinetry. Wikipedia]
Use the shapes library Cabinets and bookcases to draw the wall bookcase layouts, office wall cabinets and bookcase design plans using the ConceptDraw PRO diagramming and vector drawing software.
The vector stencils library Cabinets and bookcases is provided by the Office Layout Plans solution from the Building Plans area of ConceptDraw Solution Park.
The vector stencils library "Office furniture" contains 36 shapes of office furnishings and work surfaces. Use these shapes for drawing floor plans and furniture arrangements and layouts of office suites and conference rooms in the ConceptDraw PRO diagramming and vector drawing software extended with the Office Layout Plans solution from the Building Plans area of ConceptDraw Solution Park.
 Office Layout Plans
Office Layout Plans
Office layouts and office plans are a special category of building plans and are often an obligatory requirement for precise and correct construction, design and exploitation office premises and business buildings. Designers and architects strive to make office plans and office floor plans simple and accurate, but at the same time unique, elegant, creative, and even extraordinary to easily increase the effectiveness of the work while attracting a large number of clients.
The vector stencils library "Office furniture" contains 36 shapes of office furnishings and work surfaces. Use these shapes for drawing floor plans and furniture arrangements and layouts of office suites and conference rooms in the ConceptDraw PRO diagramming and vector drawing software extended with the Office Layout Plans solution from the Building Plans area of ConceptDraw Solution Park.
The vector stencils library "Office furniture" contains 36 shapes of office furnishings and work surfaces. Use these shapes for drawing floor plans and furniture arrangements and layouts of office suites and conference rooms in the ConceptDraw PRO diagramming and vector drawing software extended with the Office Layout Plans solution from the Building Plans area of ConceptDraw Solution Park.
The vector stencils library Office equipment contains 33 symbols of office equipment, electronics and accessories.
"Office supplies are all the supplies regularly used in offices by businesses and other organizations. It includes small, expendable, daily use items such as paper clips, post-it notes, and staples, small machines such as hole punches, binders, staplers and laminators, writing utensils and paper, but also encompasses higher-cost equipment like computers, printers, fax machines, photocopiers and cash registers, as well as office furniture such as chairs, cubicles, filing cabinet, and armoire desks." [Office supplies. Wikipedia]
Use the design elements library Office equipment to draw the office furniture and equipment layout plans using the ConceptDraw PRO diagramming and vector drawing software.
The shapes library Office equipment is included in the Office Layout Plans solution from Building Plans area of ConceptDraw Solution Park.
"Office supplies are all the supplies regularly used in offices by businesses and other organizations. It includes small, expendable, daily use items such as paper clips, post-it notes, and staples, small machines such as hole punches, binders, staplers and laminators, writing utensils and paper, but also encompasses higher-cost equipment like computers, printers, fax machines, photocopiers and cash registers, as well as office furniture such as chairs, cubicles, filing cabinet, and armoire desks." [Office supplies. Wikipedia]
Use the design elements library Office equipment to draw the office furniture and equipment layout plans using the ConceptDraw PRO diagramming and vector drawing software.
The shapes library Office equipment is included in the Office Layout Plans solution from Building Plans area of ConceptDraw Solution Park.
HelpDesk
How to Connect Text Data to a Time Series Chart on Your Live Dashboard
Time Series Dashboard means an integration of some type of diagrams: Line Charts, Bar Charts, Column Charts, and Dot Plots on a single space. The ConceptDraw Time Series Dashboard solution can be used to create the interactive Time Series dashboard. The libraries of Time Series Charts solution contain the Live Objects, that can change their appearance depending on the external data. Each chart from the Time Series dashboard displays particular source data. You can include Time Series Charts in your business or technical dashboards to show and compare the items changing over time.
HelpDesk
How to Create a New Library
Sometimes, when creating a diagram, you need to use a large set of elements from different libraries. If you are using ConceptDraw , in such case, we recommend you to create a new library, which consists of vector library objects from other ConceptDraw libraries. You also can add some custom unique objects into such library. Each object that contains in a new library can be provided with a unique description and keyword list. Thus, the new library and its objects will be indexed to be searched and used in the further diagrams.- Design elements - Cabinets and bookcases | Cabinets and ...
- Office plan - Cubicle layout | How To Draw Building Plans | Design ...
- Building Drawing Software for Design Office Layout Plan | Interior ...
- Office layout plan | Office space plan | Design elements - Cubicles ...
- Interior Design Office Layout Plan Design Element | Office plan ...
- Cubicles and work surfaces - Vector stencils library
- How To Draw Building Plans | Office plan - Cubicle layout | Office ...
- Cisco LAN. Cisco icons, shapes, stencils and symbols | Cisco ...
- Office plan - Cubicle layout | How To Draw Building Plans | Office ...
- Building Plans Area | Design elements - Cubicles and work surfaces ...
- How To Draw Building Plans | Office plan - Cubicle layout | Interior ...
- Design elements - Cubicles and work surfaces | 10Base-T star ...
- Building Drawing Design Element: Office Layout Plan | Interior ...
- Design elements - Cubicles and work surfaces | Interior Design ...
- Interior Design School Layout - Design Elements | Design elements ...
- Building Drawing Design Element: School Layout
- Building Drawing Software for Design Office Layout Plan
- Building Drawing Software for Design Office Layout Plan | Interior ...
- Office plan - Cubicle layout | How To Draw Building Plans | Office ...
- Building Drawing Software for Design Office Layout Plan | Interior ...









-cubicles-and-work-surfaces---vector-stencils-library.png--diagram-flowchart-example.png)
-cubicles-and-work-surfaces---vector-stencils-library.png--diagram-flowchart-example.png)
-cubicles-and-work-surfaces---vector-stencils-library.png--diagram-flowchart-example.png)

















-cubicles-and-work-surfaces---vector-stencils-library.png--diagram-flowchart-example.png)
-cubicles-and-work-surfaces---vector-stencils-library.png--diagram-flowchart-example.png)






















































