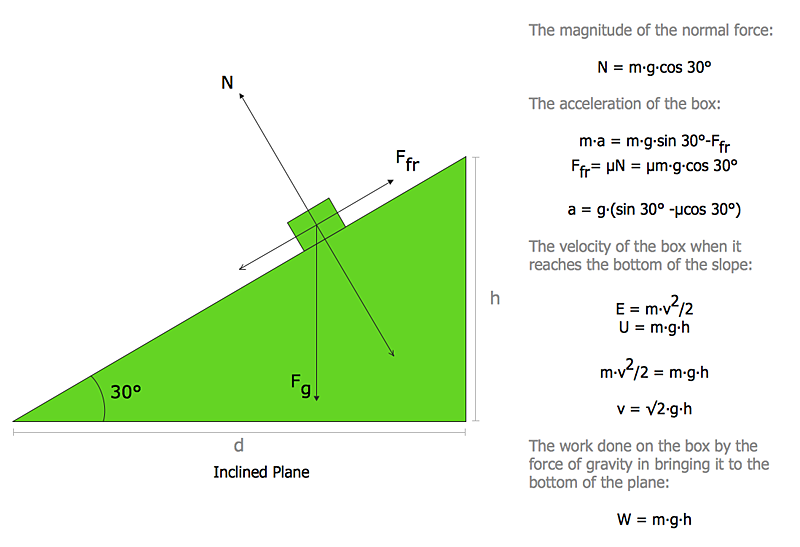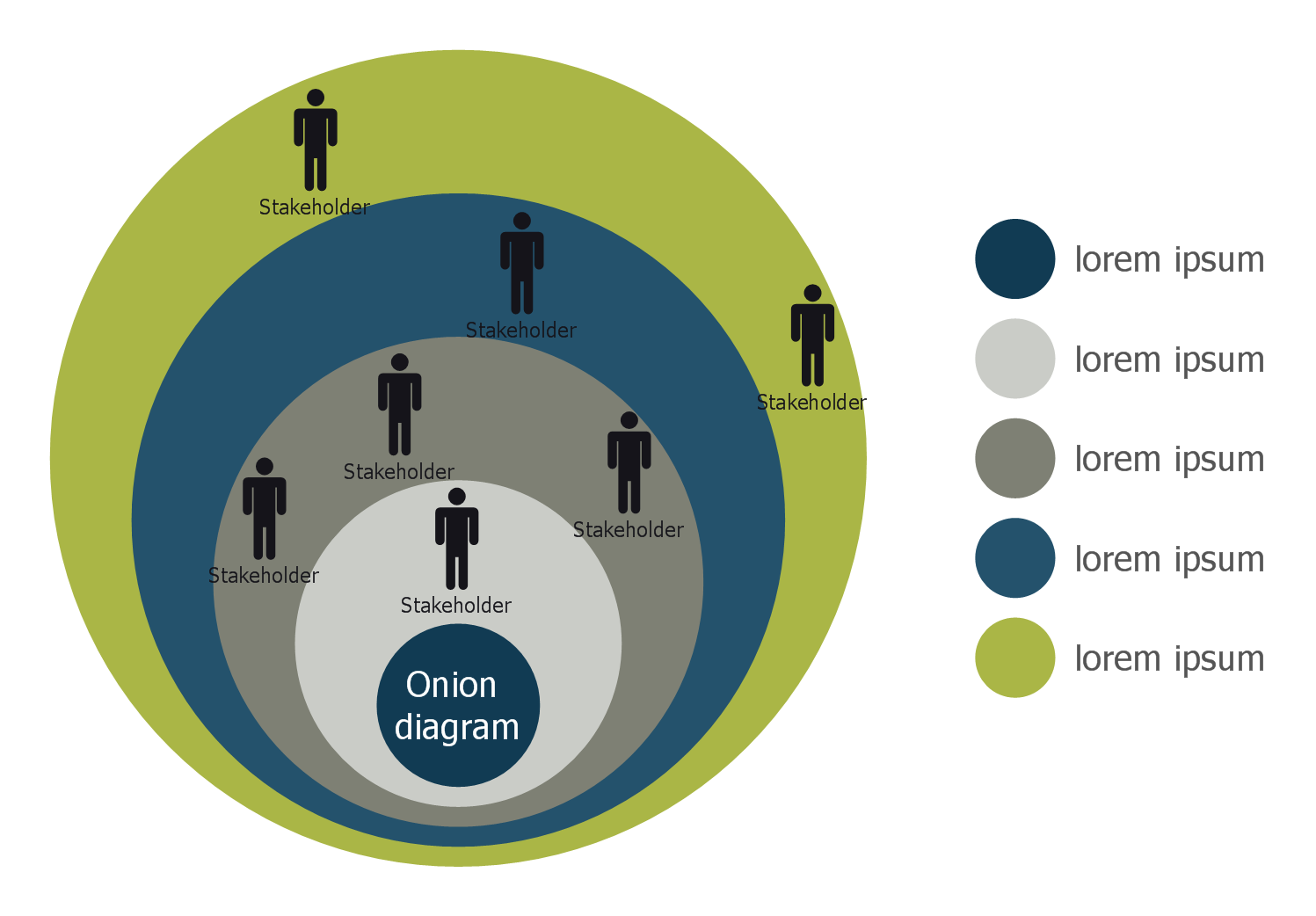Classroom Seating Chart Maker
ConceptDraw PRO extended with School and Training Plans Solution from the Building Plans Area is a powerful Classroom Seating Chart Maker.HelpDesk
How to Draw Physics Diagrams in ConceptDraw PRO
Nothing is more helpful in the study of physics as a visual representation of the physical processes: physics schemes, diagrams and illustrations. Physics charts can be helpful when you learn Physics, perform experiments, or solve any other tasks regarding Physics. ConceptDraw PRO allows you to draw physical diagrams of mechanical, nuclear, optical and electrical processes using the set of vector physics symbols and physics diagram templates.Basic Flowchart Symbols and Meaning
Flowcharts are the best for visually representation the business processes and the flow of a custom-order process through various departments within an organization. ConceptDraw PRO diagramming and vector drawing software extended with Flowcharts solution offers the full set of predesigned basic flowchart symbols which are gathered at two libraries: Flowchart and Flowcharts Rapid Draw. Among them are: process, terminator, decision, data, document, display, manual loop, and many other specific symbols. The meaning for each symbol offered by ConceptDraw gives the presentation about their proposed use in professional Flowcharts for business and technical processes, software algorithms, well-developed structures of web sites, Workflow diagrams, Process flow diagram and correlation in developing on-line instructional projects or business process system. Use of ready flow chart symbols in diagrams is incredibly useful - you need simply drag desired from the libraries to your document and arrange them in required order. There are a few serious alternatives to Visio for Mac, one of them is ConceptDraw PRO. It is one of the main contender with the most similar features and capabilities.
How To Create Restaurant Floor Plan in Minutes
Developing Floor Plans, Design Drawings, Plans of Furniture Placement for restaurants and cafes is one of the most responsible and important steps at their construction and designing. Selection of favorable design, the right style of furniture and decors largely determine the success and atmosphere of the institution. The restaurant floor planner ConceptDraw PRO is a perfect choice for architects and designers. Enhanced with Cafe and Restaurant Floor Plans solution it offers a lot of extensive vector symbol libraries and building plan elements for drawing Restaurant floor plans, Restaurant layouts, Restaurant furniture layouts, Cafe floor plans, Bar area floor plan, Fast food restaurant plan, etc. With ConceptDraw PRO you don't need to be an artist to create great-looking restaurant floor plan drawings in minutes, all needed drawing tools are delivered by Building Plans area solutions. Construct your own general plan of restaurant's premises, choose the furniture for your taste from the Cafe and Restaurant Floor Plans solution libraries and arrange it on the plan as you desire fast and easy. ConceptDraw PRO has many of the features found in Visio for Mac such as Drawing, Connection, Shape and Editing Tools.
Stakeholder Onion Diagram Template
For depicting the onion model are actively used Stakeholder Onion Diagrams. The ConceptDraw PRO diagramming and vector drawing software extended with Stakeholder Onion Diagrams Solution from the Management Area of ConceptDraw Solution Park offers the number of useful tools and Stakeholder Onion Diagram template for their easy design.- Picture Graphs | ConceptDraw Solution Park | Best Diagramming ...
- Free Custom Calendar Maker
- Column Chart Examples | Column Chart Software | How to Create a ...
- Flowchart Software | Pie Chart Word Template. Pie Chart Examples ...
- How to Connect an Image to a Topic in Your Mind Map | Gant Chart ...
- Bar chart - Template | Bar Graph | How to Create a Sales Dashboard ...
- How to Get Images for Project Presentation on Macintosh | How to ...
- Flow Chart Creator | Process Flowchart | Create Flow Chart on Mac ...
- How to Create an Electrical Diagram Using ConceptDraw PRO ...
- Bubble Diagrams | Bubble Map Maker | SWOT and TOWS Matrix ...
- Line Chart Template for Word
- Line Chart Template for Word
- Bubble Map Maker | Concept Map Maker | Bubble diagrams with ...
- Pie Chart Word Template. Pie Chart Examples | How to Make SWOT ...
- How to Create and Customize a Calendar in ConceptDraw PRO ...
- Flowcharts | Use the Best FlowChart Tool for the Job | Draw ...
- Bar Chart Template for Word
- Chart Word Template
- How to Create and Customize a Calendar in ConceptDraw PRO ...
- Free Chart Templates For Word




