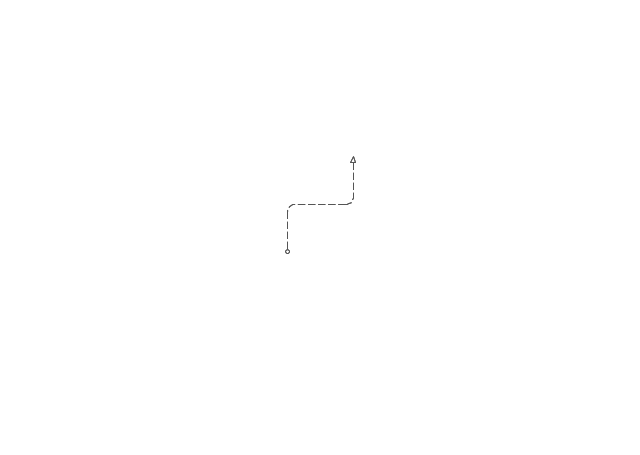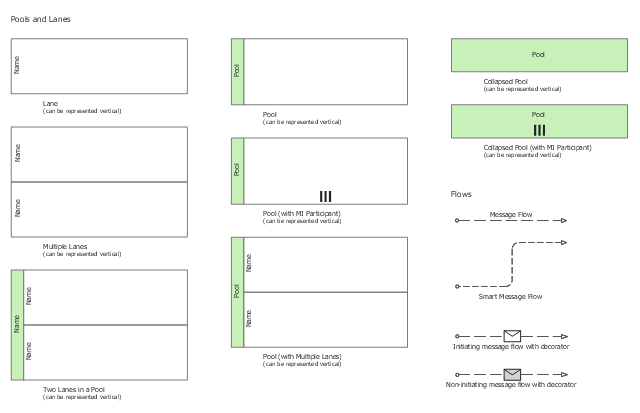The vector stencils library "Choreographies" contains 28 choreography symbols.
Use it for drawing business process diagrams (BPMN 2.0) in the ConceptDraw PRO diagramming and vector drawing software extended with the Business Process Diagram solution from the Business Processes area of ConceptDraw Solution Park.
www.conceptdraw.com/ solution-park/ business-process-diagram
Use it for drawing business process diagrams (BPMN 2.0) in the ConceptDraw PRO diagramming and vector drawing software extended with the Business Process Diagram solution from the Business Processes area of ConceptDraw Solution Park.
www.conceptdraw.com/ solution-park/ business-process-diagram
The vector stencils library "Swimlanes" contains 20 swimlane symbol shapes.
Use it for drawing business process diagrams (BPMN 2.0) in the ConceptDraw PRO diagramming and vector drawing software extended with the Business Process Diagram solution from the Business Processes area of ConceptDraw Solution Park.
www.conceptdraw.com/ solution-park/ business-process-diagram
Use it for drawing business process diagrams (BPMN 2.0) in the ConceptDraw PRO diagramming and vector drawing software extended with the Business Process Diagram solution from the Business Processes area of ConceptDraw Solution Park.
www.conceptdraw.com/ solution-park/ business-process-diagram
The vector stencils library "Swimlanes" contains 20 swimlane shapes for drawing business process diagrams (BPMN 2.0) using the ConceptDraw PRO diagramming and vector drawing software.
"Swim lanes are a visual mechanism of organising and categorising activities, based on cross functional flowcharting, and in BPMN consist of two types: (1) Pool. Represents major participants in a process, typically separating different organisations. A pool contains one or more lanes (like a real swimming pool). A pool can be open (i.e., showing internal detail) when it is depicted as a large rectangle showing one or more lanes, or collapsed (i.e., hiding internal detail) when it is depicted as an empty rectangle stretching the width or height of the diagram. (2) Lane. Used to organise and categorise activities within a pool according to function or role, and depicted as a rectangle stretching the width or height of the pool. A lane contains the flow objects, connecting objects and artifacts." [Business Process Model and Notation. Wikipedia]
The example "Design elements - Swimlanes BPMN 2.0" is included in the Business Process Diagram solution from the Business Processes area of ConceptDraw Solution Park.
"Swim lanes are a visual mechanism of organising and categorising activities, based on cross functional flowcharting, and in BPMN consist of two types: (1) Pool. Represents major participants in a process, typically separating different organisations. A pool contains one or more lanes (like a real swimming pool). A pool can be open (i.e., showing internal detail) when it is depicted as a large rectangle showing one or more lanes, or collapsed (i.e., hiding internal detail) when it is depicted as an empty rectangle stretching the width or height of the diagram. (2) Lane. Used to organise and categorise activities within a pool according to function or role, and depicted as a rectangle stretching the width or height of the pool. A lane contains the flow objects, connecting objects and artifacts." [Business Process Model and Notation. Wikipedia]
The example "Design elements - Swimlanes BPMN 2.0" is included in the Business Process Diagram solution from the Business Processes area of ConceptDraw Solution Park.
- Cross-Functional Flowchart (Swim Lanes) | Diagramming Software ...
- Interior Design Piping Plan - Design Elements | Interior Design ...
- Business Process Elements: Activities | Design elements - Activities ...
- Swim Lane Diagrams | Cross-Functional Flowchart (Swim Lanes ...
- How To use House Electrical Plan Software | Design elements ...
- Swimlanes - Vector stencils library
- Design elements - Swimlanes BPMN 2.0 | Business Process ...
- Cross-Functional Flowchart (Swim Lanes) | Business Process ...
- Choreographies - Vector stencils library | Choreographies - Vector ...
- Design elements - Gateways BPMN 2.0 | Gateways - Vector stencils ...
- Symbol for Pool Table for Floor Plans | Central air pool heater ...
- Swimlanes - Vector stencils library
- Choreographies - Vector stencils library | Choreographies - Vector ...
- BPMN 2.0 | Design elements - Conversations BPMN 2.0 | Design ...
- Swimlanes - Vector stencils library
- Business Process Modeling Software for Mac | The Best Business ...
- Swim Lane Diagrams | Swim lane process map - Template ...
- Bpmn 2 0 Diagram Drawing Software
- Design elements - Choreographies BPMN 2.0 | Logistics ...
- Cross-Functional Flowchart (Swim Lanes) | Swim Lane Diagrams ...
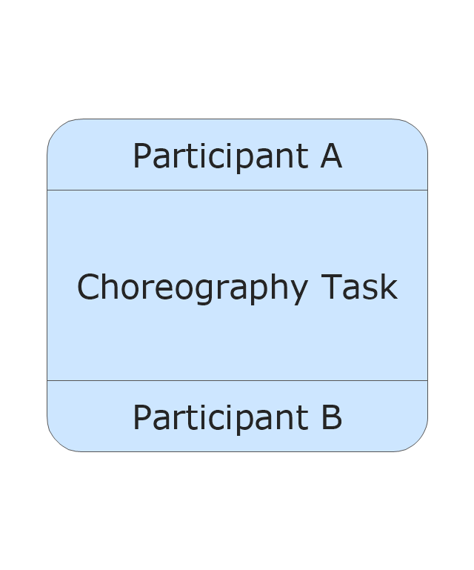
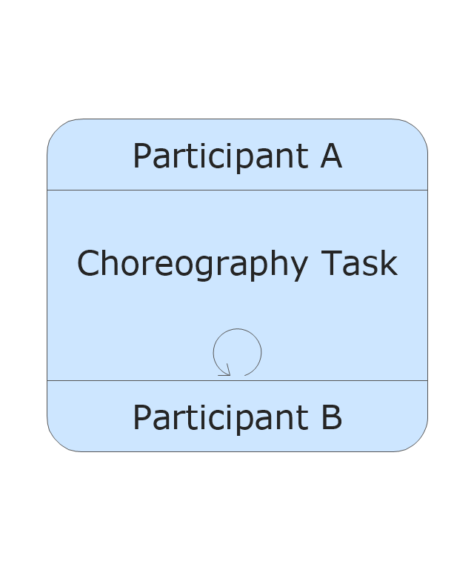
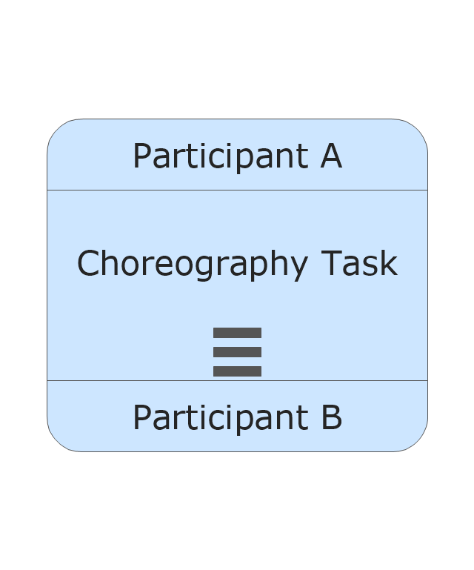
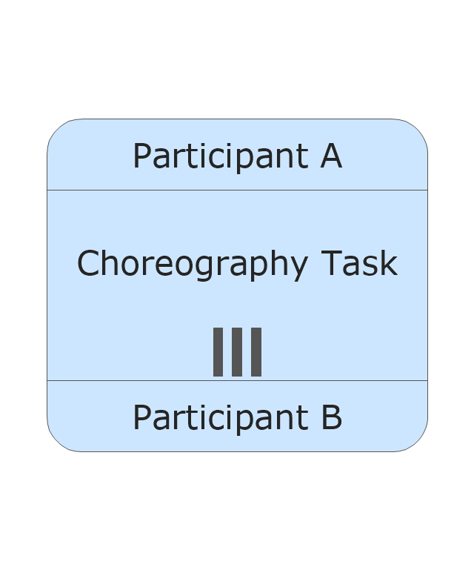
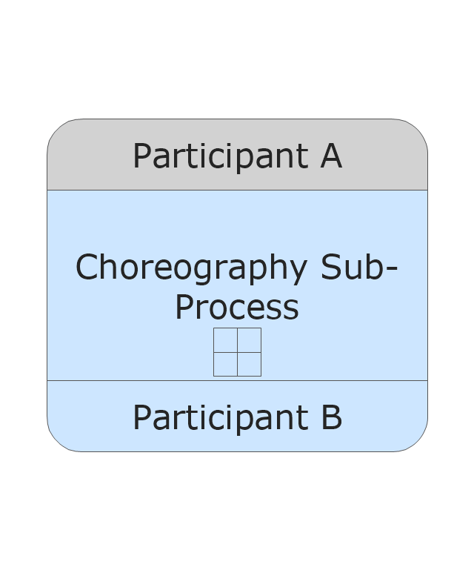
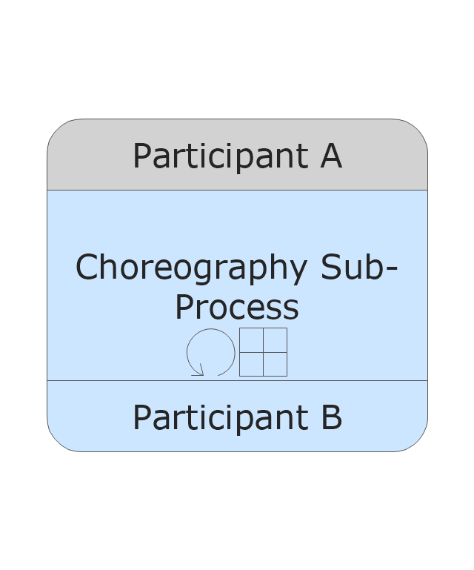
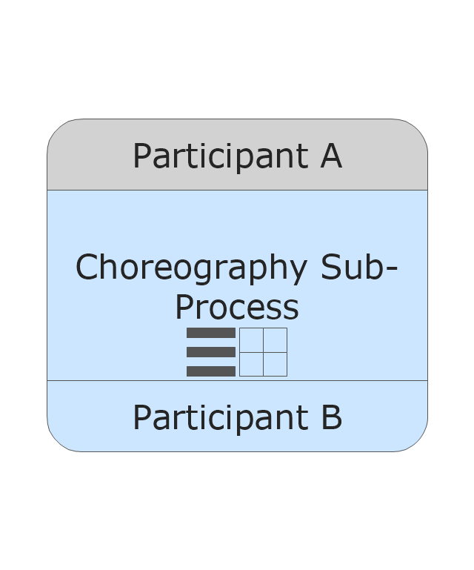
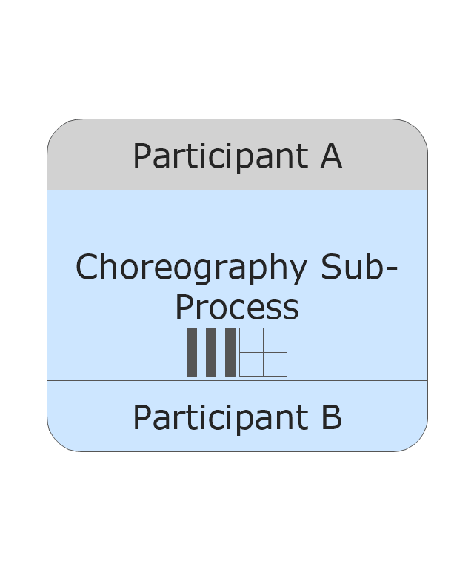
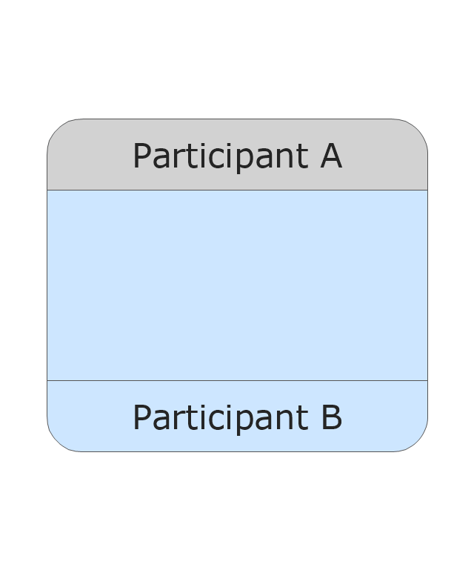
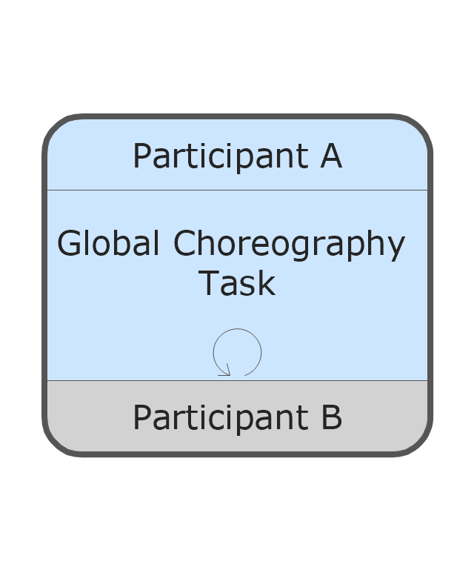
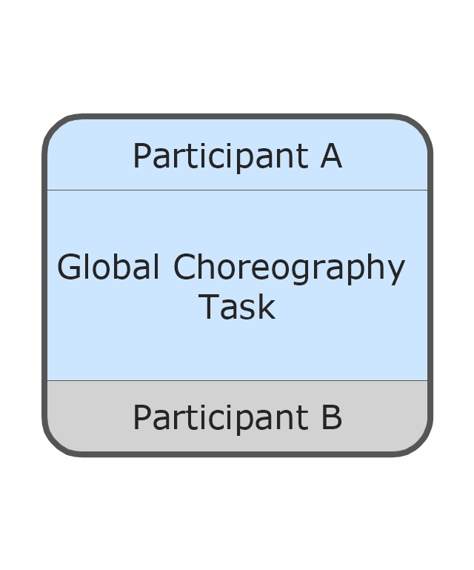
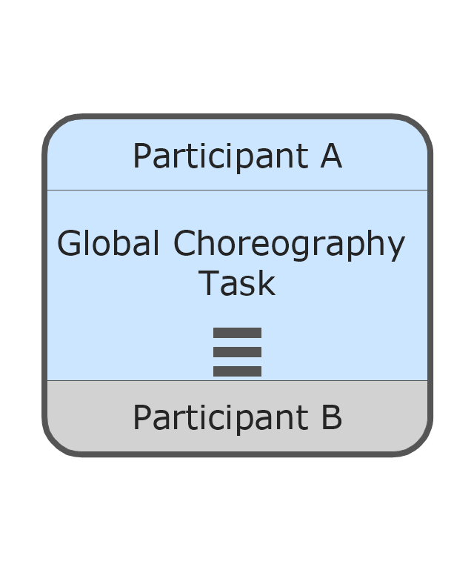
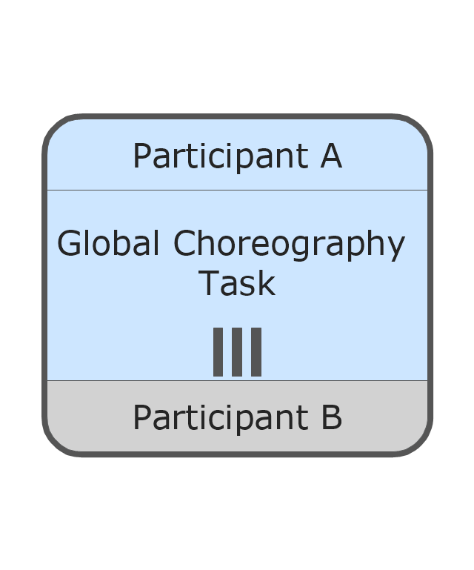
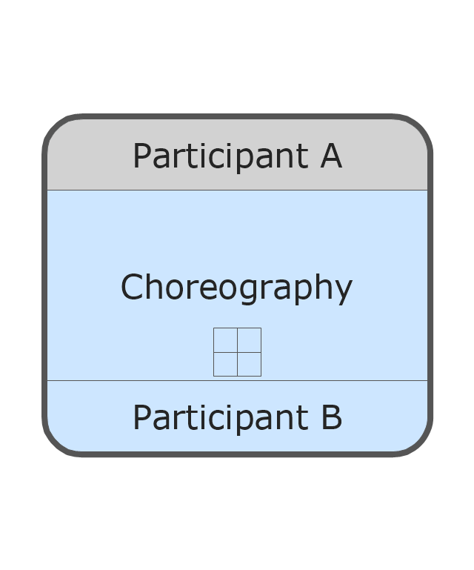
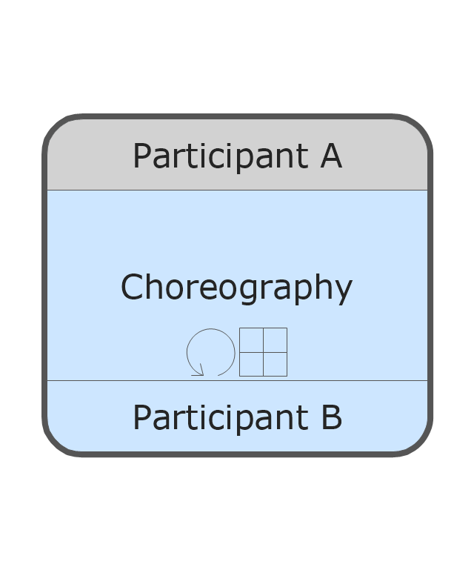
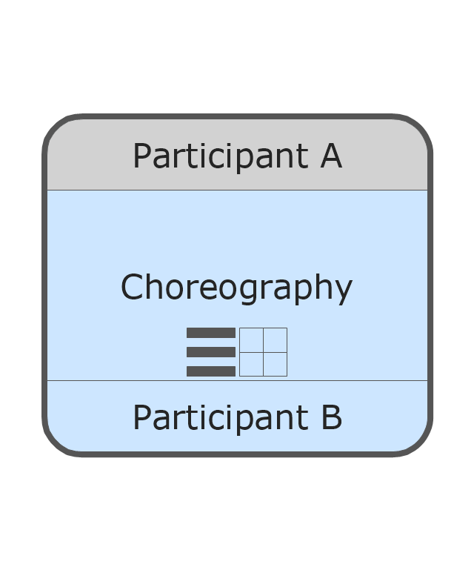
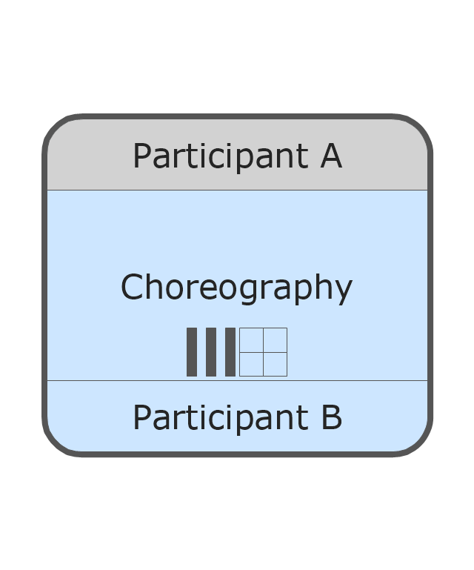
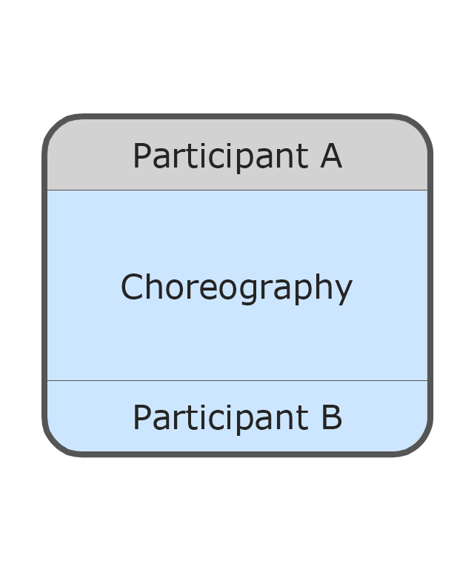
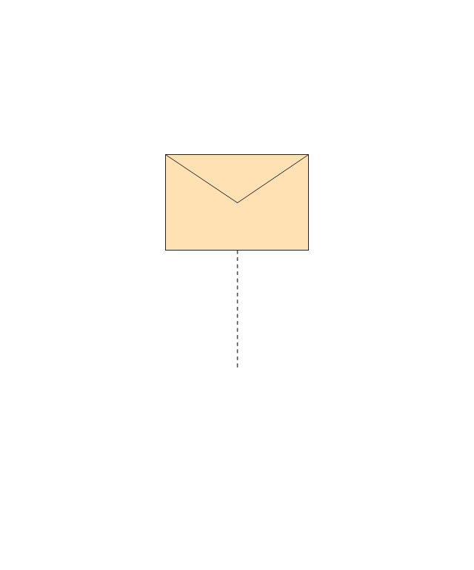
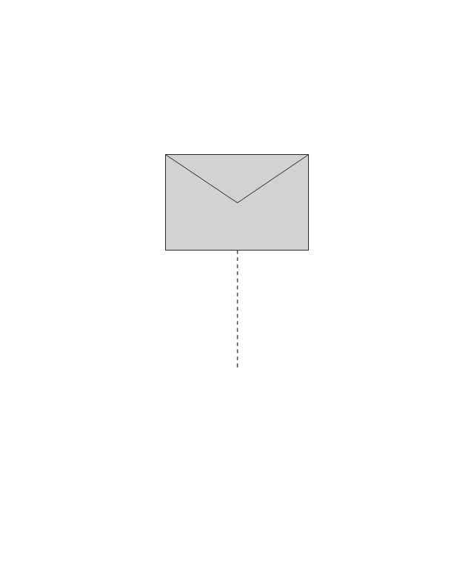
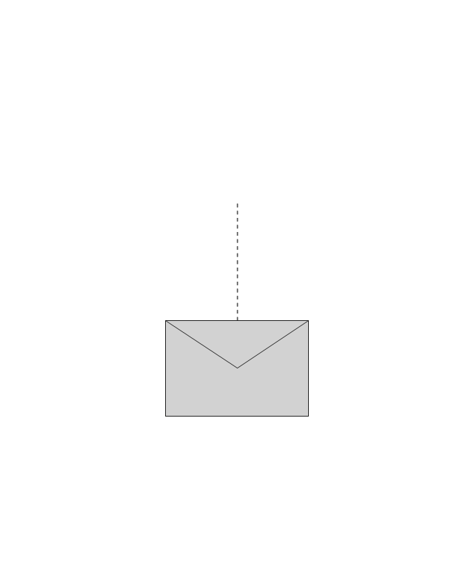
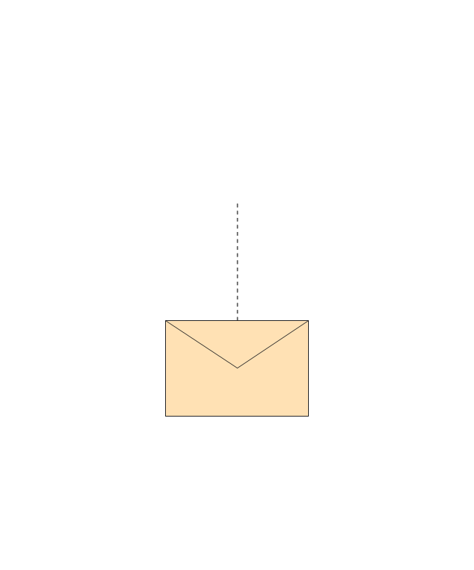
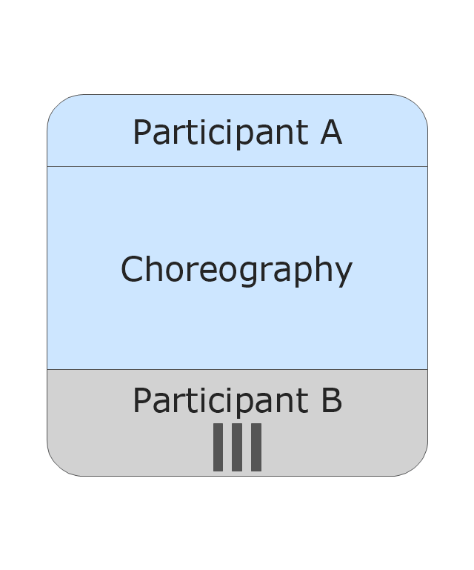
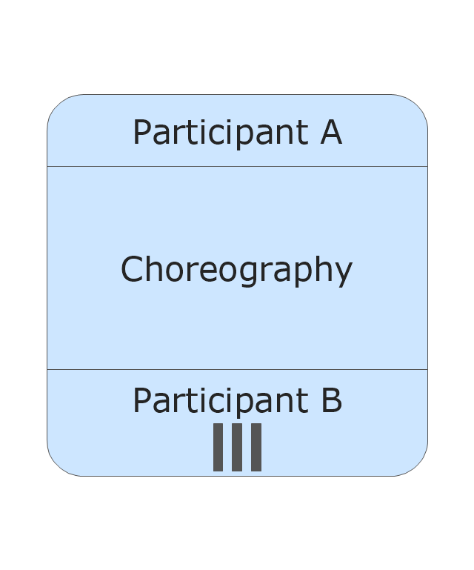
-choreographies---vector-stencils-library.png--diagram-flowchart-example.png)



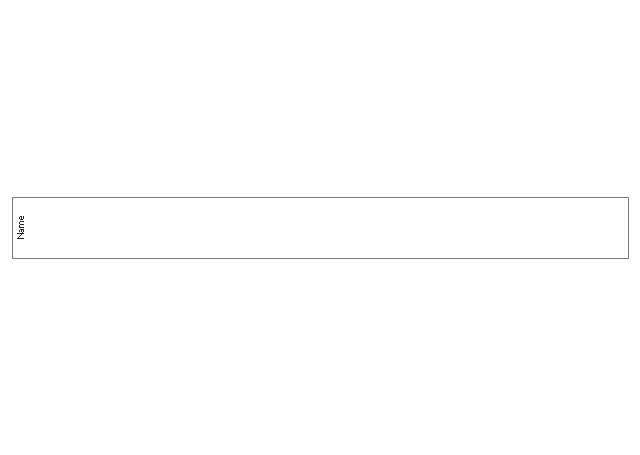
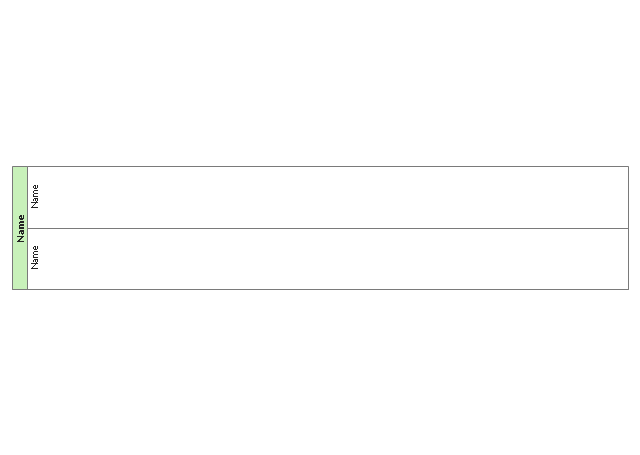
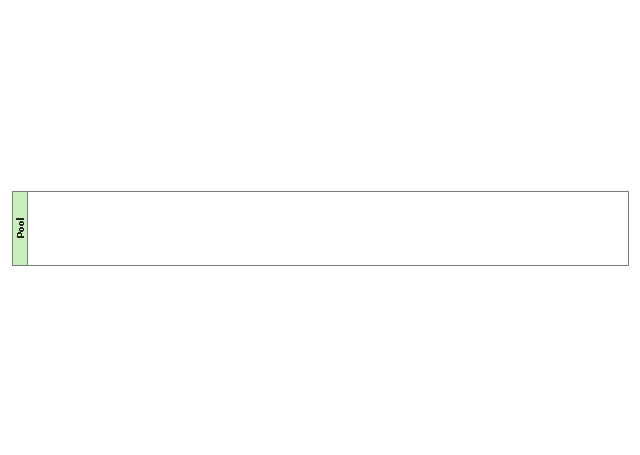
-swimlanes---vector-stencils-library.png--diagram-flowchart-example.png)
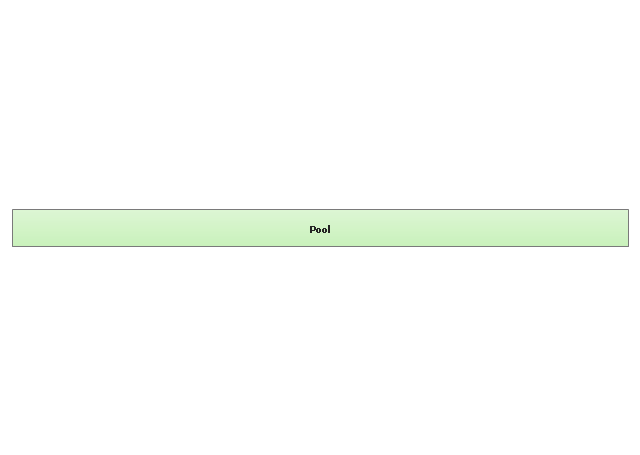
-swimlanes---vector-stencils-library.png--diagram-flowchart-example.png)
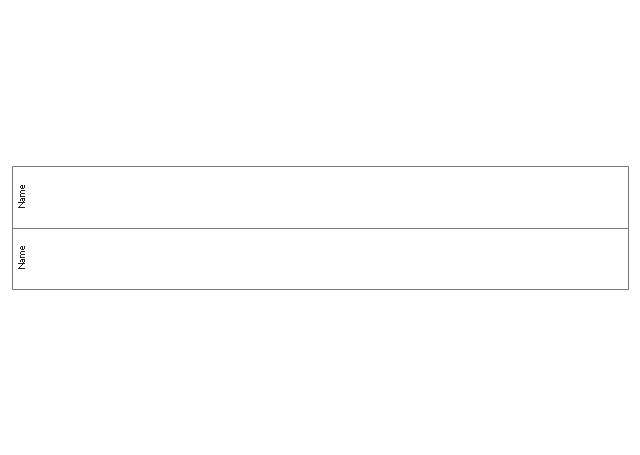
-swimlanes---vector-stencils-library.png--diagram-flowchart-example.png)
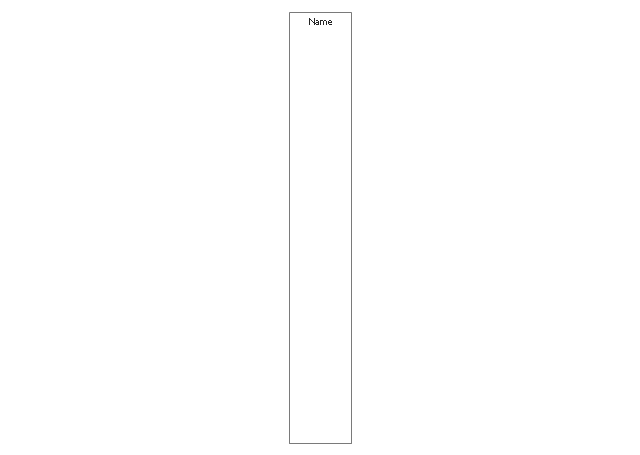
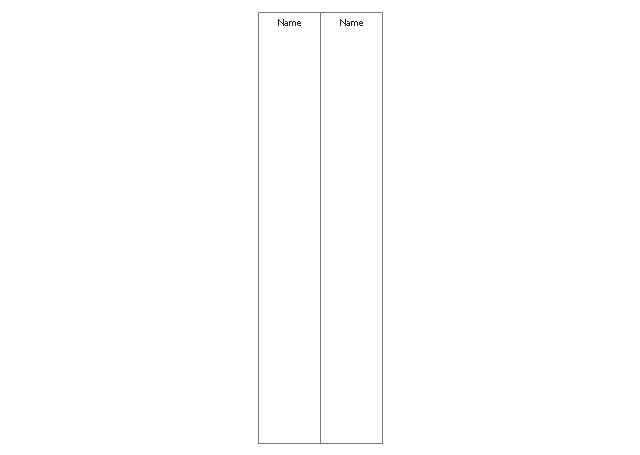
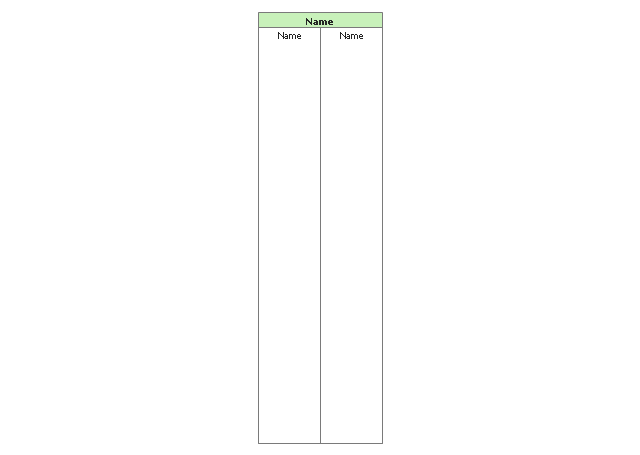
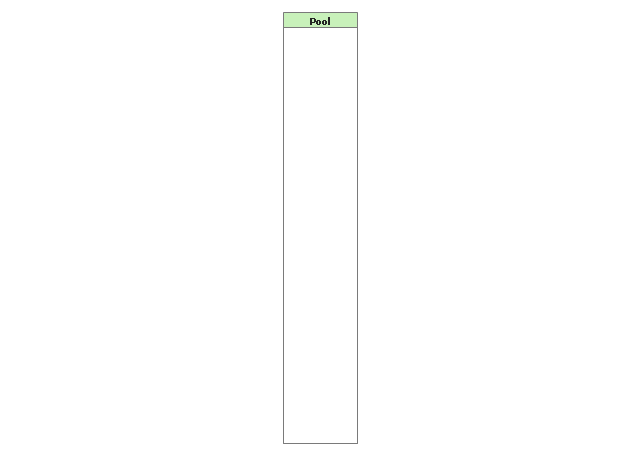
-swimlanes---vector-stencils-library.png--diagram-flowchart-example.png)
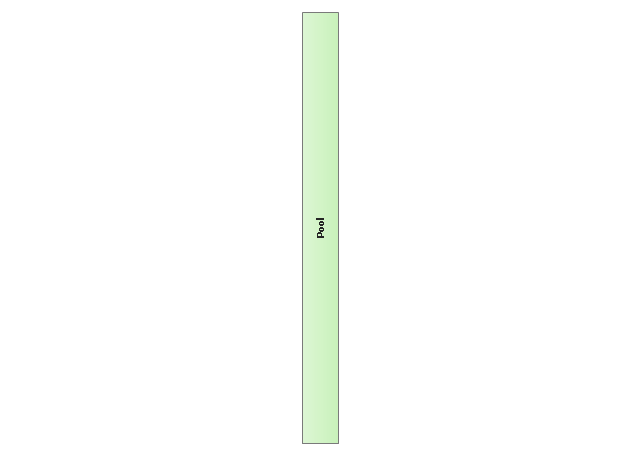
-swimlanes---vector-stencils-library.png--diagram-flowchart-example.png)
-swimlanes---vector-stencils-library.png--diagram-flowchart-example.png)



