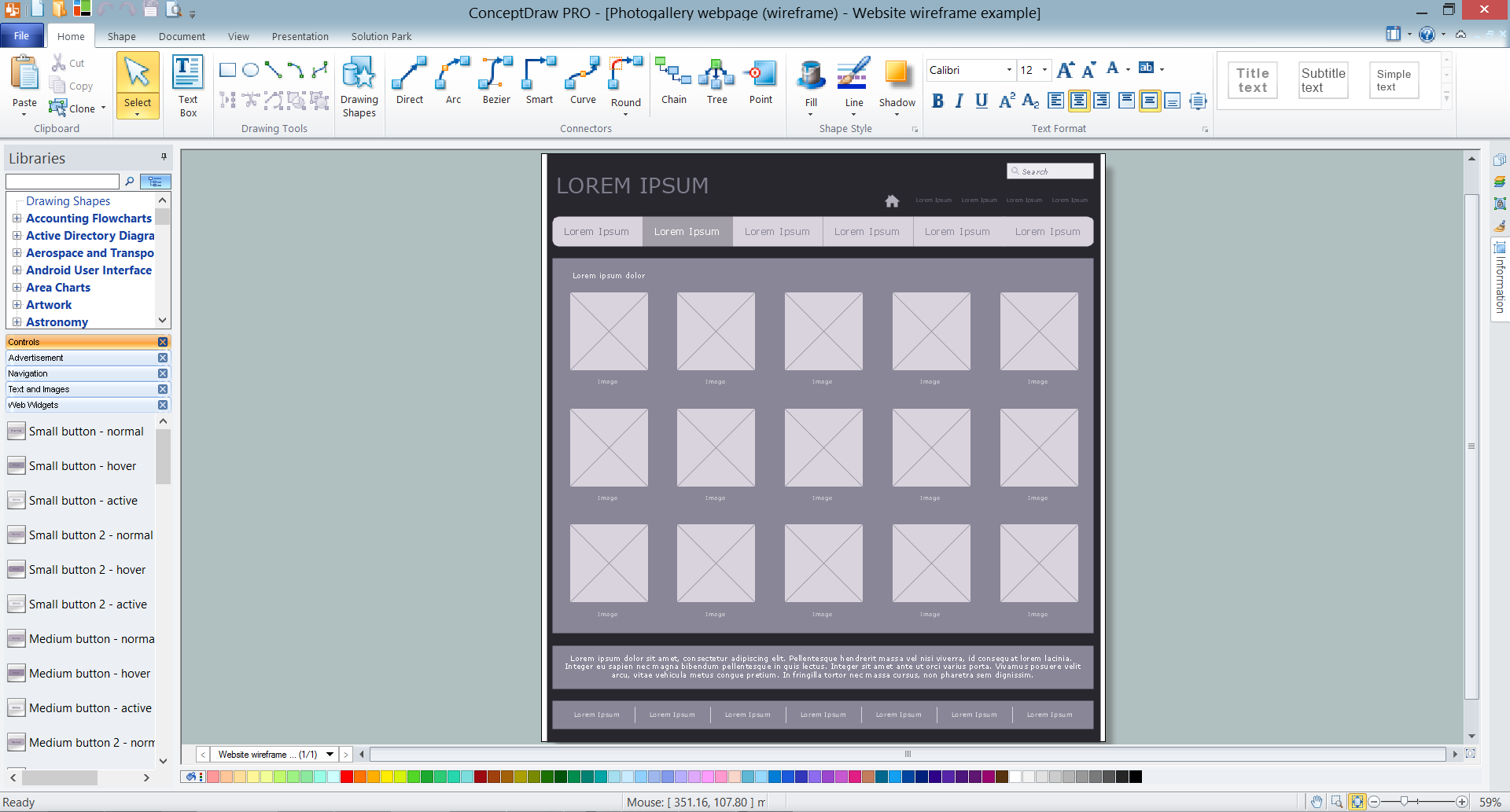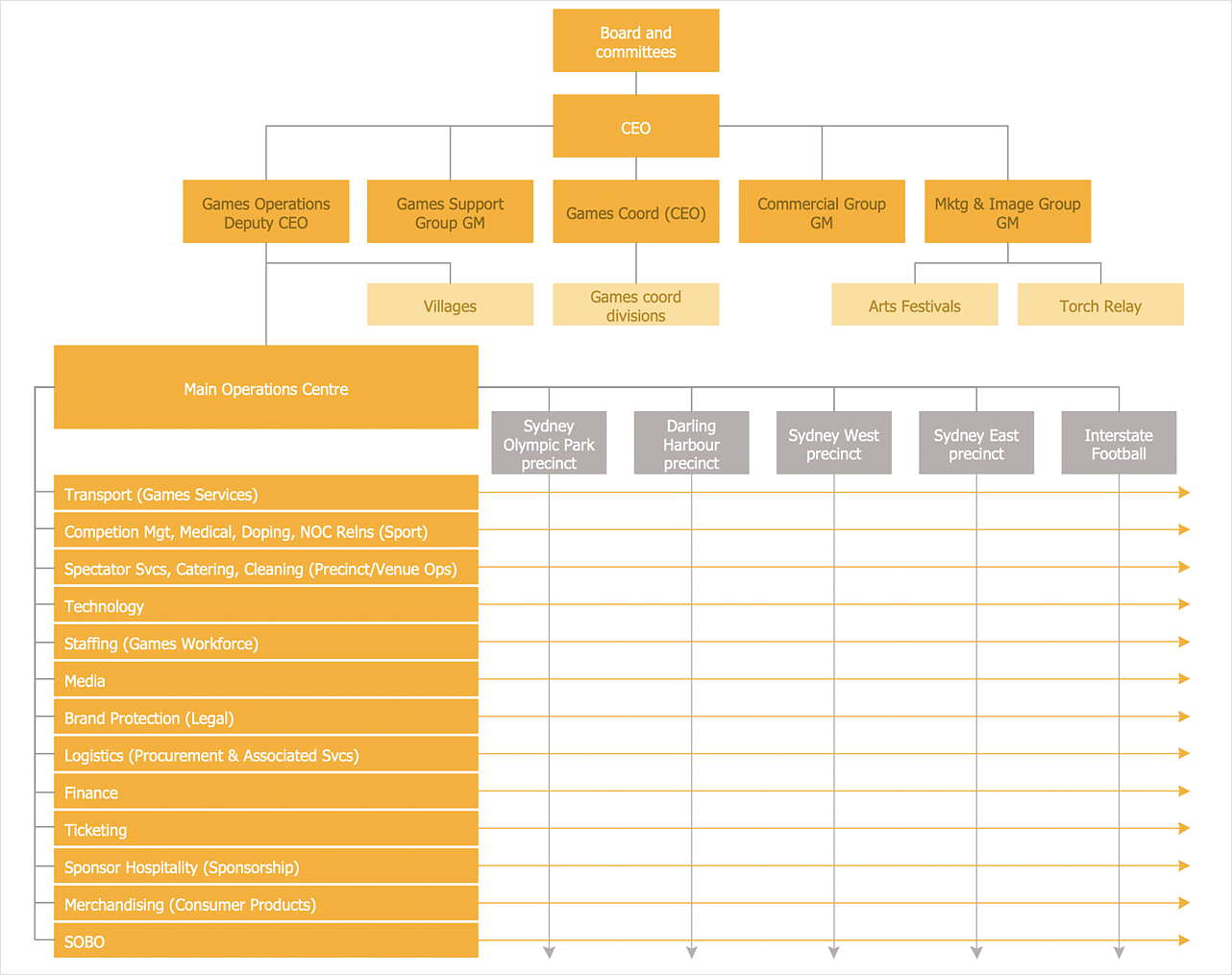Technical Drawing Software
Technical drawing or draft is a form of specialized graphic communication, exchange of ideas in industry and engineering. It is a visual representation of object with indication of dimensions and used material, constructed with maintaining the proportions between its parts. Technical drawings are constructed by architects, technologists, engineers, designers, drafters, and other technical professionals according to defined rules, specifications, internationally accepted standards and standardized notations allowing to make unambiguous, clear and understandable technical drawings. ConceptDraw DIAGRAM extended with Electrical Engineering solution, Mechanical Engineering solution, Chemical and Process Engineering solution from Industrial Engineering Area of ConceptDraw Solution Park is ideal technical drawing software. Its powerful drawing tools, predesigned vector objects, templates, samples are helpful for creation all kinds of Technical Drawings and Technical Diagrams, Electrical and Mechanical Schematics, Circuit and Wiring Diagrams, Structural Drawings, and many other.Wireframe Tools
A wireframe is a scheme of a future web page. Wireframe illustrates the web page structure, location and size of the main elements, as well as their interaction with the user. With such scheme designer defines the functionality of the page, not its appearance.HelpDesk
How to Draw a Matrix Organizational Chart
There are a number of moments which are influenced on how the organizational structure of a certain business needs to be, how complex, and which type it should keep. The matrix organizational structure is atypical because it brings together employees and managers from different departments to work toward accomplishing a goal. This structure is commonly found in businesses that have more than one line of reportage. For instance, a company might contain an engineering department with engineering managers who workers report to. However, these workers might also have to liaise with different product or project managers depending on current tasks. Some form of matrix organization is found in most large-scale modern businesses. It is one of the most complicated reporting structures. You can easily build a clear matrix organizational chart in ConceptDraw DIAGRAM using templates from ConceptDraw Solution Park.
 Seven Management and Planning Tools
Seven Management and Planning Tools
Seven Management and Planning Tools solution extends ConceptDraw DIAGRAM and ConceptDraw MINDMAP with features, templates, samples and libraries of vector stencils for drawing management mind maps and diagrams.
ConceptDraw DIAGRAM The best Business Drawing Software
ConceptDraw DIAGRAM is new software for business and technical drawing. Powerful business drawing tools, extensive libraries with pre-drawn shapes, free samples of business drawings, technical drawings and flowcharts, support of many graphic formats enable users to visually develop their business drawings charts and diagrams in any combination of drawings, diagrams and flow charts.- Flat design floor plan | Examples Of Design Brief Of A Bachelor Flat
- Example Of Design Brief For Floor Plan
- Example Of A Design Brief Of A Floor Plan
- Flat design floor plan | Lecture theatre floor plan | Design Brief For ...
- Floor Planning Design Briefs
- Design Brief Of A Floor Plan
- Bachelar Flat Design Brief
- Process Flowchart | Design Brief For A One Bedroom Flat
- Well Known Design Briefs Of A Bachelor Flat
- Plumbing and Piping Plans | Home Remodeling Software. Home ...
- Flat design floor plan | Create Floor Plan | How To use Kitchen ...
- House floor plan | Interior Design Plumbing - Design Elements ...
- How To Create Restaurant Floor Plan in Minutes | Wiring Diagrams ...
- Typical Floor Plan Of A Lecture Theatre
- Lectures Design Floor Plans
- School and Training Plans | Seating Plans | Classroom Layout ...
- Lecture Theatre Floor Plan
- Floor Plans Design Of A Cottage Section Drawing Office And Cad ...
- How To use House Electrical Plan Software | How To Draw Building ...
- Cottage Section Drawing Office And Cad Training Centre Section



