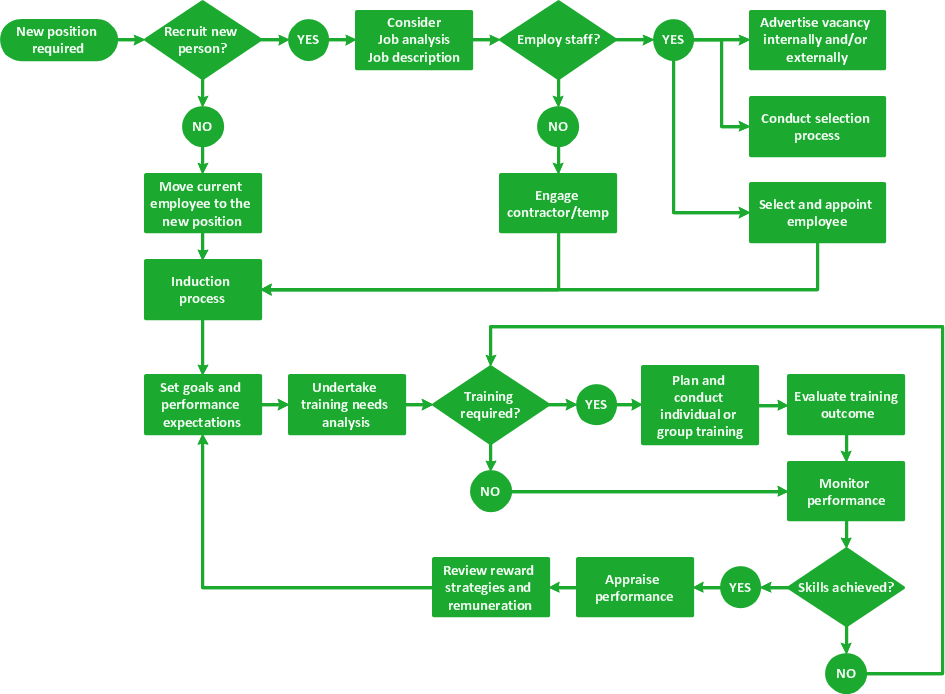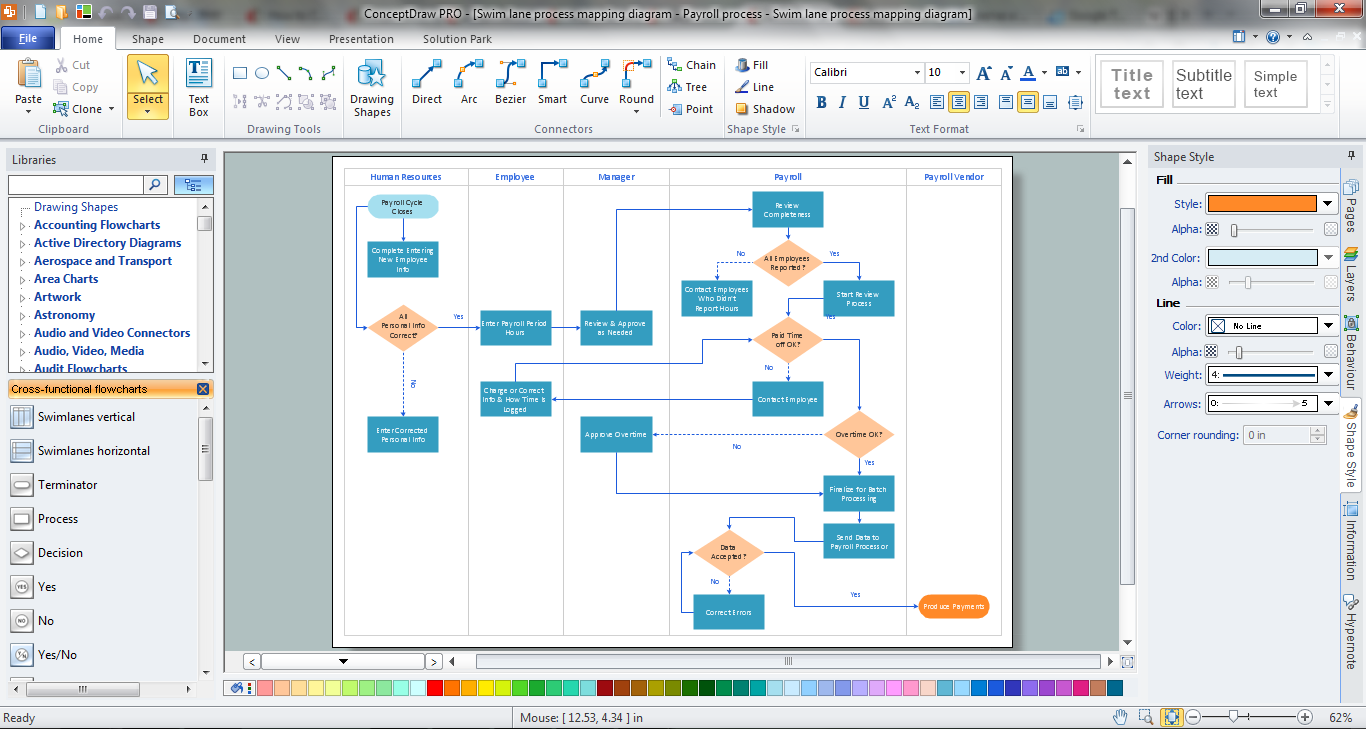Hotel Plan. Hotel Plan Examples
The hotels vary hard enough by the rating, service level, cost, size, location, style, and many other parameters. Before beginning the construction of new hotel, inn or a hotel complex, you first need to create a detailed overall hotel plan, the location plans of rooms, lobby, restaurant and other common premises and service rooms. The projects of mini-hotels must use the space particularly rational, at the same time the large hotels can afford spacious halls, banquet halls and even terraces. ConceptDraw PRO diagramming and vector drawing software enhanced with Basic Floor Plans and Floor Plans solutions from the Building Plans area of ConceptDraw Solution Park offer the set of predesigned vector stencils libraries with large selection of symbols of interior design elements, furniture and equipment for easy drawing the Hotel plans, Hotel floor plans, Hotel design plans, Space layouts, Layouts of furniture and equipment, etc. The offered templates and Floor plan samples will be also useful for you.
 Sport Field Plans
Sport Field Plans
Construction of sport complex, playgrounds, sport school, sport grounds and fields assumes creation clear plans, layouts, or sketches. In many cases you need represent on the plan multitude of details, including dimensions, placement of bleachers, lighting, considering important sport aspects and other special things.
 Gym and Spa Area Plans
Gym and Spa Area Plans
Effective promotion of spa complexes, spa resorts, fitness centers, and gym rooms requires professional, detailed, illustrative and attractive spa floor plan, gym floor plan, and other fitness plans designs. They are designed to display common plans of premises, design, Spa furniture, gym and exercise equipment layout, and pools location.
Spa Floor Plan
Designing Spa Floor Plan? What can be easier for ConceptDraw PRO users? Use the tools of Gym and Spa Area Plans solution from Building Plans area of ConceptDraw Solution Park to depict any of your ideas for the Spa Floor Plan.
 Business Process Diagrams
Business Process Diagrams
Business Process Diagrams solution extends the ConceptDraw PRO BPM software with RapidDraw interface, templates, samples and numerous libraries based on the BPMN 1.2 and BPMN 2.0 standards, which give you the possibility to visualize equally easy simple and complex processes, to design business models, to quickly develop and document in details any business processes on the stages of project’s planning and implementation.
Selecting & Creating Flowcharts
ConceptDraw Flowcharts visualize a process or algorithm of program as step/operation blocks of various shapes connected with arrowed lines showed the process flow direction. They are used to visualize business or technical processes and software algorithms.
 Business Processes Area
Business Processes Area
Solutions of Business Processes area extend ConceptDraw PRO software with samples, templates and vector stencils libraries for drawing business process diagrams and flowcharts for business process management.
 Flowcharts
Flowcharts
The Flowcharts solution for ConceptDraw PRO is a comprehensive set of examples and samples in several varied color themes for professionals that need to represent graphically a process. Solution value is added by the basic flow chart template and shapes' libraries of flowchart notation. ConceptDraw PRO flow chart creator lets one depict the processes of any complexity and length, as well as design the Flowchart either vertically or horizontally.
 Entity-Relationship Diagram (ERD)
Entity-Relationship Diagram (ERD)
An Entity-Relationship Diagram (ERD) is a visual presentation of entities and relationships. That type of diagrams is often used in the semi-structured or unstructured data in databases and information systems. At first glance ERD is similar to a flowch
Cross Functional Flowchart
ConceptDraw PRO extended with Cross-Functional Flowcharts Solution from the Business Processes Area is the best software for quick and easy designing Cross Functional Flowchart of any complexity. Make sure in it right now!- Building Drawing Design Element: Storage and Distribution ...
- Symbol for Pool Table for Floor Plans | Interior Design Sport Fields ...
- Mini Hotel Floor Plan . Floor Plan Examples | Hotel Floorplan | Hotel ...
- Symbol for Pool Table for Floor Plans | Table Seating Chart ...
- How To Create Restaurant Floor Plan in Minutes | Design elements ...
- Cafe and Restaurant Floor Plans | How To Create Restaurant Floor ...
- Restaurant Floor Plans Samples | How To Create Restaurant Floor ...
- Snack Bar Floor Plan Design
- Symbol for Pool Table for Floor Plans | Hotel floor plan | How To ...
- Small Hotel Plan With Dimensions
- Cafe and Restaurant Floor Plans | How To Create Restaurant Floor ...
- Restaurant Floor Plans Samples | How To Create Restaurant Floor ...
- Gym Layout | Gym and Spa Area Plans | How To Create Restaurant ...
- Building Design Package | How to Draw a Landscape Design Plan ...
- Cafe Floor Plan Design Software | Tables - Vector stencils library ...
- Restaurant Floor Plans Samples | How To Create Restaurant Floor ...
- Copying Service Process Flowchart. Flowchart Examples | Cafe and ...
- Plumbing and Piping Plans | Mini Hotel Floor Plan . Floor Plan ...
- How To Create Restaurant Floor Plan in Minutes | Interior Design ...



