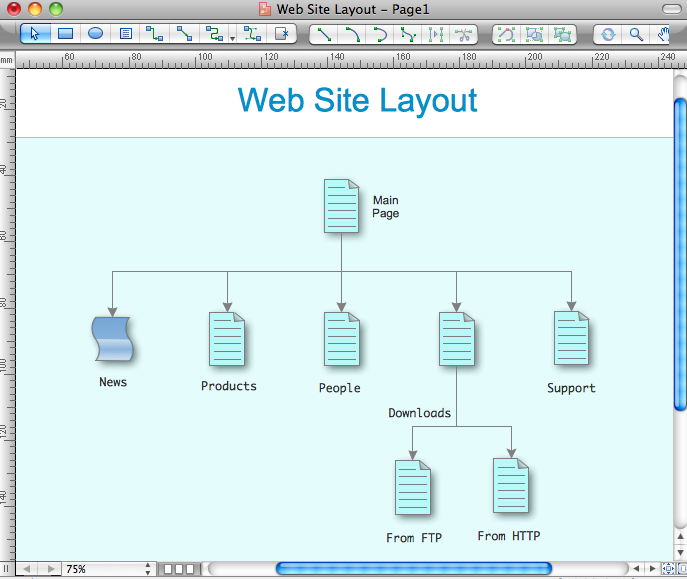 Cafe and Restaurant Floor Plans
Cafe and Restaurant Floor Plans
Restaurants and cafes are popular places for recreation, relaxation, and are the scene for many impressions and memories, so their construction and design requires special attention. Restaurants must to be projected and constructed to be comfortable and e
 Flowcharts
Flowcharts
The Flowcharts Solution for ConceptDraw PRO v10 is a comprehensive set of examples and samples in several different color themes for professionals that need to graphically represent a process. Solution value is added by basic flow chart template and shapes' library of Flowchart notation. ConceptDraw PRO flow chart creator lets one depict a processes of any complexity and length, as well design of the flowchart either vertically or horizontally.
Internet solutions with ConceptDraw PRO
ConceptDraw is a good means of visualization of information of any kind as it features powerful graphic capabilities. The conception of using ConceptDraw and open formats by the programs that work with Internet can be used for displaying any data and any structure in Internet.
 Site Plans
Site Plans
Vivid and enticing plan is the starting point in landscape design and site plan design, it reflects the main design idea and gives instantly a vision of the end result after implementation of this plan. Moreover site plan, architectural plan, detailed engineering documents and landscape sketches are obligatory when designing large projects of single and multi-floor buildings.
 Gym and Spa Area Plans
Gym and Spa Area Plans
Effective promotion of spa complexes, spa resorts, fitness centers, and gym rooms requires professional, detailed, illustrative and attractive spa floor plan, gym floor plan, and other fitness plans designs. They are designed to display common plans of premises, design, Spa furniture, gym and exercise equipment layout, and pools location.
 Office Layout Plans
Office Layout Plans
Office layouts and office plans are a special category of building plans and are often an obligatory requirement for precise and correct construction, design and exploitation office premises and business buildings. Designers and architects strive to make office plans and office floor plans simple and accurate, but at the same time unique, elegant, creative, and even extraordinary to easily increase the effectiveness of the work while attracting a large number of clients.
 Sport Field Plans
Sport Field Plans
Construction of sport complex, playgrounds, sport school, sport grounds and fields assumes creation clear plans, layouts, or sketches. In many cases you need represent on the plan multitude of details, including dimensions, placement of bleachers, lighting, considering important sport aspects and other special things.
- DFD - Process of account receivable | Data Flow Diagram Process ...
- Data Flow Diagram | Accounts Payable Process Flow Chart ...
- Data Flow Diagram | Data structure diagram with ConceptDraw PRO ...
- Context Diagram Template | Top-level context diagram | DFD Library ...
- Concept Used In Constructing Data Flow Diagram
- Data Flow Diagrams ( DFD ) | IDEF0 Diagrams | What Is Information ...
- Context Diagram Template
- Business Processes | How To Make a PowerPoint Presentation of a ...
- DFD Library System | Data Flow Diagram Symbols. DFD Library ...
- Data Flow Diagram Symbols. DFD Library | Entity Relationship ...
- UML communication diagram - Ticket processing system | Fully ...
- Process Flowchart | Structured Systems Analysis and Design ...
- DFD Library System | Data Flow Diagram Symbols. DFD Library ...
- How To Make A Process Presentation Interactive
- Structured Systems Analysis and Design Method (SSADM) with ...
- Data Flow Diagrams ( DFD )
- Process Flowchart | Types of Flowcharts | Data Flow Diagram ...
- How to Get Images for Project Presentation on Macintosh | How to ...
- Data Flow Diagrams
