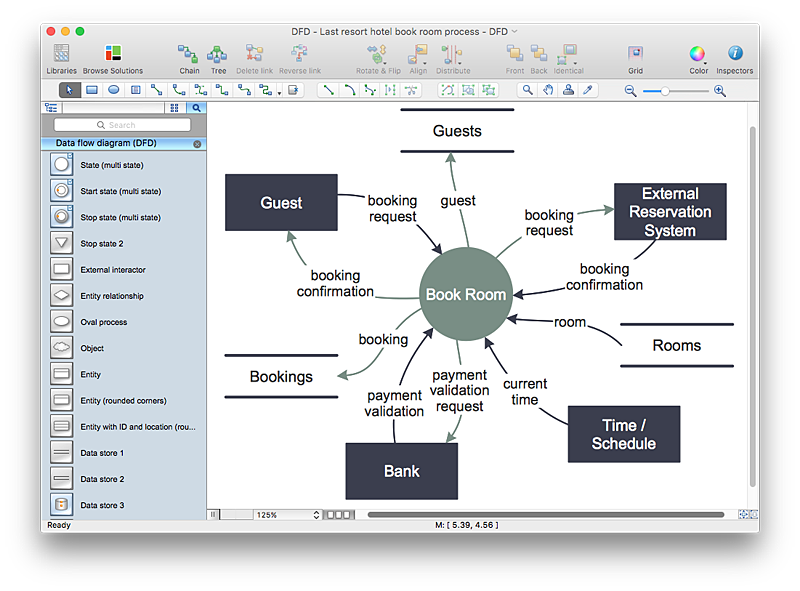 Sales Flowcharts
Sales Flowcharts
The Sales Flowcharts solution lets you create and display sales process maps, sales process workflows, sales steps, the sales process, and anything else involving sales process management.
 Data Flow Diagrams (DFD)
Data Flow Diagrams (DFD)
Data Flow Diagrams solution extends ConceptDraw PRO software with templates, samples and libraries of vector stencils for drawing the data flow diagrams (DFD).
HelpDesk
How to Create a Data Flow Diagram using ConceptDraw PRO
Data flow diagramming is a highly effective technique for showing the flow of information through a system. Data flow diagrams reveal relationships among and between the various components in a program or system. DFD is an important technique for modeling a system’s high-level detail by showing how input data is transformed to output results through a sequence of functional transformations. The set of standard symbols is used to depict how these components interact in a system. ConceptDraw PRO allows you to draw a simple and clear Data Flow Diagram using special libraries.
 Floor Plans
Floor Plans
Construction, repair and remodeling of the home, flat, office, or any other building or premise begins with the development of detailed building plan and floor plans. Correct and quick visualization of the building ideas is important for further construction of any building.
 Basic Floor Plans
Basic Floor Plans
Detailed floor plan is the basis of any building project, whether a home, office, business center, restaurant, shop store, or any other building or premise. Basic Floor Plans solution is a perfect tool to visualize your creative projects, architectural and floor plans ideas.
- Data Flow Diagram Of Hotel Reservation System Level 0
- Hotel reservation system | Example of DFD for Online Store ( Data ...
- Data Flow Diagram For Online Hotel Reservation System
- Manual Hotel Reservation System Example Dfd
- Algorithm And Flowchart Hotel Reservation System Wikipedia
- Hotel reservation system
- Data Flow Diagram Of Hotel Reservation System Manually
- Hotel reservation system | Last resort hotel book room process ...
- Hotel Online Reservation System Flowchart
- Online Hotel Booking System Architecture
- Er Diagram For Online Hotel Booking System
- Online Hotel Reservation System Sample Dfd
- Context Diagram Of Online Hotel Reservation System
- Hotel reservation system | Floor Plans | Data Flow Diagrams (DFD ...
- Simple Hotel Reservation System Flow Chart
- How To Create Data Flow Diagram Of Online Hotel Reserbation
- Dfd Diagrams For Online Hotel Booking System
- Level 0 Dfd For Hotel Reservation System
- Context Diagram Of Hotel Reservation System
- Context Diagram For Hotel Reservation System
