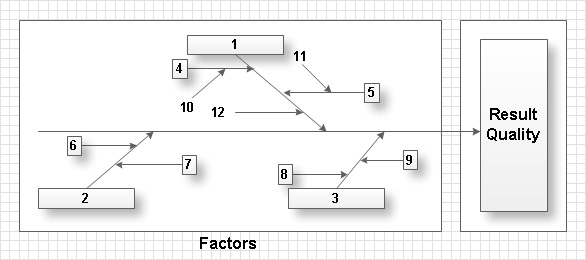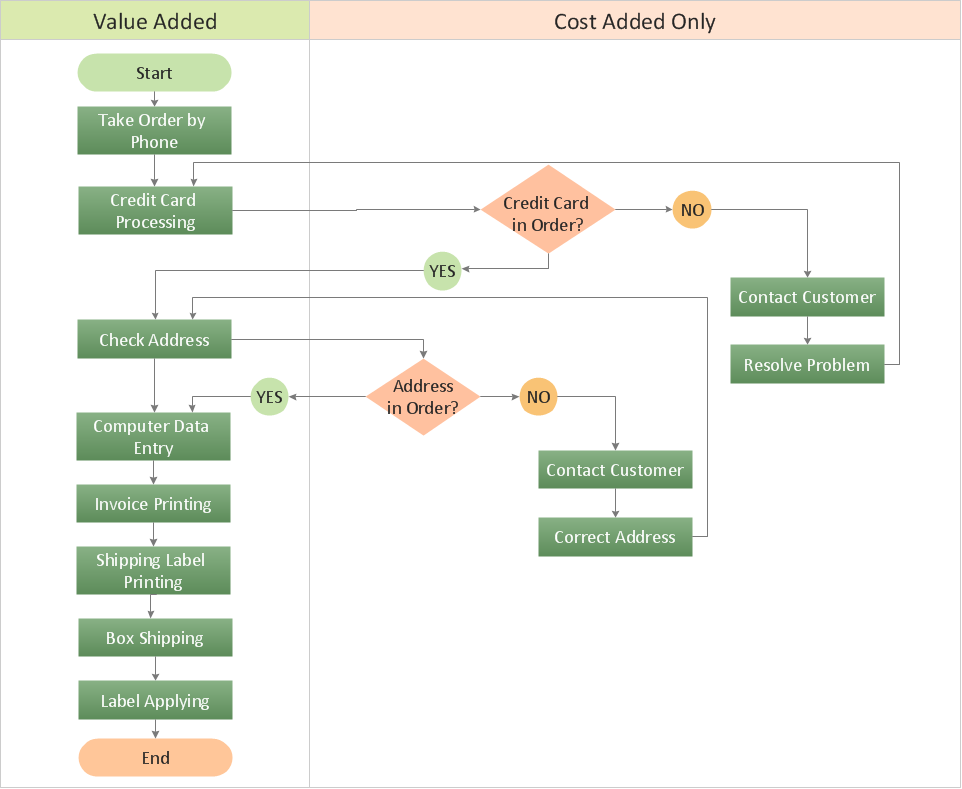Design Element: Rack Diagram for Network Diagrams
ConceptDraw DIAGRAM is perfect for software designers and software developers who need to draw Rack Diagrams.
Rack Diagrams
Rack Diagrams visualize the rack mounting of computer and network equipment as the drawing of frontal view of the rack with equipment installed. They are used for choosing the equipment or racks to buy, and help to organize equipment on the racks virtually, without the real installation.
Bubble diagrams in Landscape Design with ConceptDraw DIAGRAM
Bubble Diagrams are the charts with a bubble presentation of data with obligatory consideration of bubble's sizes. They are analogs of Mind Maps and find their application at many fields, and even in landscape design. At this case the bubbles are applied to illustrate the arrangement of different areas of future landscape design, such as lawns, flowerbeds, playgrounds, pools, recreation areas, etc. Bubble Diagram helps to see instantly the whole project, it is easy for design and quite informative, in most cases it reflects all needed information. Often Bubble Diagram is used as a draft for the future landscape project, on the first stage of its design, and in case of approval of chosen design concept is created advanced detailed landscape plan with specification of plants and used materials. Creation of Bubble Diagrams for landscape in ConceptDraw DIAGRAM software is an easy task thanks to the Bubble Diagrams solution from "Diagrams" area. You can use the ready scanned location plan as the base or create it easy using the special ConceptDraw libraries and templates.Total Quality Management with ConceptDraw
Total Quality Management (TQM) system is the management method where the confidence in quality of all organization processes is placed foremost. The given method is widely used in production, in educational system, in government organizations and so on.
 Cafe and Restaurant Floor Plans
Cafe and Restaurant Floor Plans
Restaurants and cafes are popular places for recreation, relaxation, and are the scene for many impressions and memories, so their construction and design requires special attention. Restaurants must to be projected and constructed to be comfortable and e
IDEF3 Standard
Use Case Diagrams technology. IDEF3 Standard is intended for description and further analysis of technological processes of an enterprise. Using IDEF3 standard it is possible to examine and model scenarios of technological processes.How to Create a Cross Functional Flow Chart
If neither of 45 vector shapes of the Cross-Functional Flowcharts solution don't fit your needs, you will want to learn How to create a unique Cross-Functional flowchart. ConceptDraw Arrows10 Technology - This is more than enough versatility to draw any type of diagram with any degree of complexity. Drawing software lets you to make horizontal and vertical, audit, opportunity and many more flowcharts.IDEF4 Standard
Use Case Diagrams technology. IDEF4 standard implies not only graphical presentation but the additional information about diagrams of heredity, methods systematization and types which are contained in specifications.- Interior Design Office Layout Plan Design Element | Small Office ...
- Data Flow Diagram Symbols. DFD Library | Interior Design Office ...
- Interior Design Office Layout Plan Design Element | Data Flow ...
- CERES data flow diagram | Resources and energy - Vector stencils ...
- Interior Design Sport Fields - Design Elements | Football | Data Flow ...
- Watercraft - Design Elements | DFD Library - Design elements ...
- Data Flow Diagram ( DFD ) | Design elements - Bathroom | DFD ...
- Process Flowchart | Top 5 Android Flow Chart Apps | Example of ...
- Data Flow Diagram ( DFD ) | DFD Library - Design elements | How To ...
- Interior Design Office Layout Plan Design Element | In searching of ...
- Example of DFD for Online Store ( Data Flow Diagram ) DFD ...
- Example of DFD for Online Store ( Data Flow Diagram ) DFD ...
- How To Create Restaurant Floor Plan in Minutes | Example of DFD ...
- Dfd Examples Software Engineering
- Design elements - Bathroom | Design elements - Kitchen and dining ...
- Process Flowchart | Data Flow Diagram Model | Flow chart Example ...
- Draw The First Two Level Of Dfd For Library Information System
- Example of DFD for Online Store ( Data Flow Diagram ) DFD ...
- Living Room. Piano in plan | Interior Design Site Plan - Design ...
- Store Layout Software | Interior Design Machines and Equipment ...
.png)





