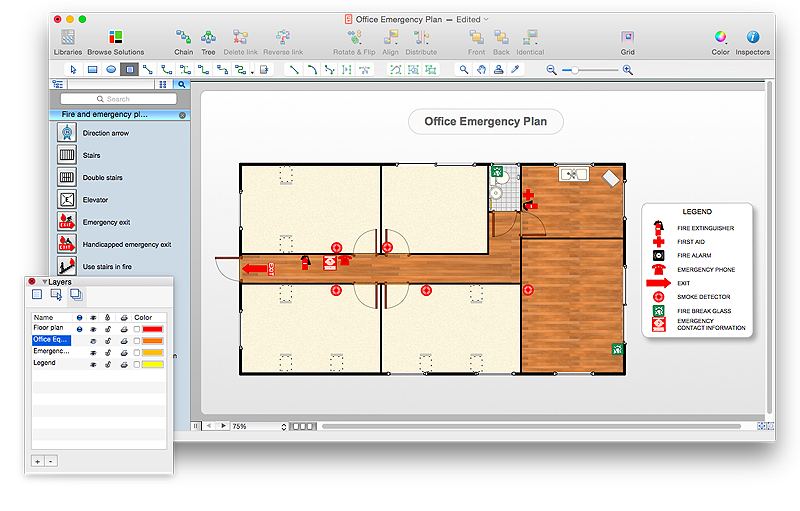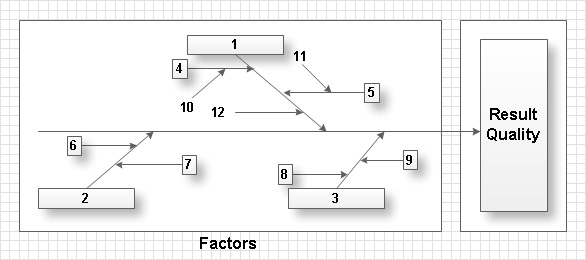Network Diagramming Software for Design Computer and Network Diagrams
ConceptDraw PRO is perfect for software designers and software developers who need to draw Computer and Network Diagrams.
 Office Layout Plans
Office Layout Plans
Office layouts and office plans are a special category of building plans and are often an obligatory requirement for precise and correct construction, design and exploitation office premises and business buildings. Designers and architects strive to make office plans and office floor plans simple and accurate, but at the same time unique, elegant, creative, and even extraordinary to easily increase the effectiveness of the work while attracting a large number of clients.
Network Diagramming with ConceptDraw PRO
At the moment computer networks are widespread, various types of computer networks are constructed around the world, operate and interact with each other. There are many kinds of computer networks that differ in the transmission medium, in communications protocols, in size, topology, organizational intent, and also in territorial basis. There are popular such types of computer networks as Global Area Network (GAN), Wide Area Network (WAN), Metropolitan Area Network (MAN), Local Area Network (LAN). ConceptDraw PRO is a powerful network diagramming software, perfect for software engineers, software designers and software developers who need to draw Computer Network diagrams, designs, schematics, and network maps in no time. The pre-drawn shapes representing computers, network devices and smart connectors offered by ConceptDraw solutions help to create the accurate diagrams and documentation, represent computer network topologies and designs, depict Computer network architectures, logical, physical, cable networks, and vehicular networks.HelpDesk
How to Draw an Emergency Plan for Your Office
Emergency Floor Plan is important to supply an office staff with a visual safety solution. Emergency Floor Plan diagram presents a set of standard symbols used to depict fire safety, emergency, and associated information. Using clear and standard symbols on fire emergency plans delivers the coherence of collective actions , helps to avoid embarrassment, and improves communications in an emergent situation. The fire emergency symbols are intended for the general emergency and fire service, as well as for building plans ,engineering drawings and insurance diagrams. They can be used during fire extinguishing and evacuation operations, as well as training. It includes vector symbols for emergency management mapping, emergency evacuation diagrams and plans. You can use ConceptDraw PRO to make the fire evacuation plans for your office simple, accurate and easy-to-read.
Total Quality Management with ConceptDraw
Total Quality Management (TQM) system is the management method where the confidence in quality of all organization processes is placed foremost. The given method is widely used in production, in educational system, in government organizations and so on.- Interior Design Machines and Equipment - Design Elements | How ...
- Office Layout | Network Diagram Software LAN Network Diagrams ...
- Office equipment - Vector stencils library
- Interior Design Office Layout Plan Design Element | Building ...
- Office Layout Plans
- ConceptDraw PRO Network Diagram Tool | Building Drawing ...
- Diagram Of Office Equipments
- Office Equipment Diagram
- Building Drawing Software for Design Office Layout Plan | Campus ...
- Office Equipment Contains Shapes Of Equipment Electronic
- Telecommunication Network Diagrams | Design elements ...
- Front Office Equipments
- Office Equipment With Diagram
- Type Of Office Equipment
- UML sequence diagram - Help desk | Office furniture - Vector ...
- How To Draw Office Furniture Symbels
- Office Equipment Symbols
- Network Diagram Software LAN Network Diagrams & Diagrams for ...
- Design Element: Computer and Network for Network Diagrams ...
- Network Topologies | Interior Design Office Layout Plan Design ...
_Win_Mac.png)


