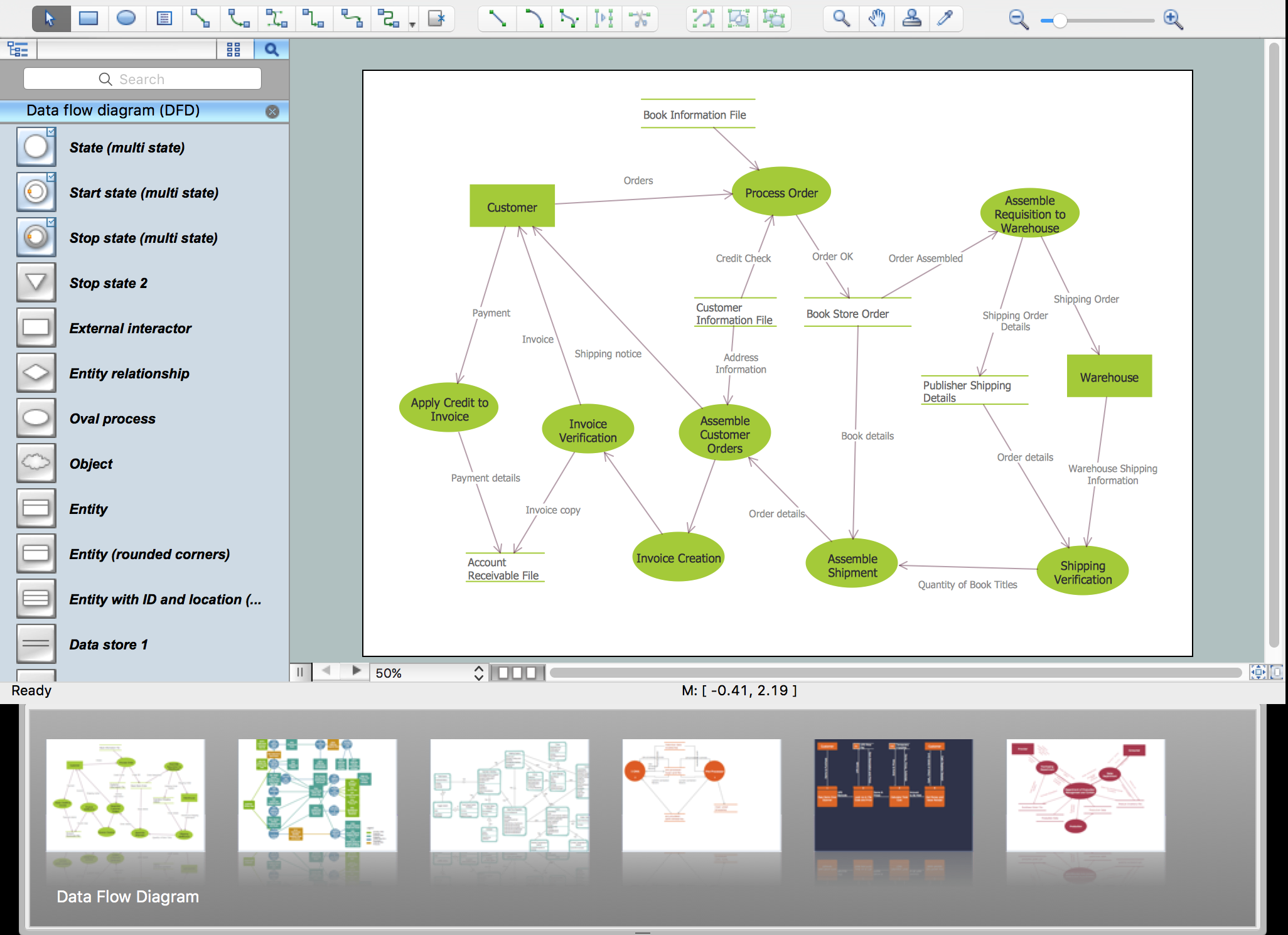Fire Exit Plan. Building Plan Examples
Fire exit plan or Emergency exit plan is an obligatory scheme for schools, universities, hospitals, hotels, business centers, metro, airports, and a lot of other buildings, public and private institutions. Fire exit plan depicts detailed plan of the building with marked emergency exits on it and helps to implement faster evacuation in various emergencies such as a fire. If a regular exit is blocked by fire, the plan helps to find the alternative exits, on the route to which are placed the signs leading to it. Fire and Emergency Plans solution from the Building Plans area of ConceptDraw Solution Park provides examples and samples, Fire and Emergency Plan quick-start template and vector stencils library with fire-fighting equipment design elements for drawing different types of emergency and fire schemes and plans: Evacuation plans, Fire Exit plans, Home Emergency plans, School Emergency plans, Office Emergency plans, Fire Emergency plans, Fire Evacuation plans, Fire Safety diagrams, Business Emergency plans, etc.Basic Flowchart Symbols and Meaning
Flowcharts are the best for visually representation the business processes and the flow of a custom-order process through various departments within an organization. ConceptDraw PRO diagramming and vector drawing software extended with Flowcharts solution offers the full set of predesigned basic flowchart symbols which are gathered at two libraries: Flowchart and Flowcharts Rapid Draw. Among them are: process, terminator, decision, data, document, display, manual loop, and many other specific symbols. The meaning for each symbol offered by ConceptDraw gives the presentation about their proposed use in professional Flowcharts for business and technical processes, software algorithms, well-developed structures of web sites, Workflow diagrams, Process flow diagram and correlation in developing on-line instructional projects or business process system. Use of ready flow chart symbols in diagrams is incredibly useful - you need simply drag desired from the libraries to your document and arrange them in required order. There are a few serious alternatives to Visio for Mac, one of them is ConceptDraw PRO. It is one of the main contender with the most similar features and capabilities.
Garrett IA Diagrams with ConceptDraw PRO
Garrett IA diagrams are used at development of Internet-resources, in particulars at projecting of interactions of web-resource elements. The diagram of information architecture of the web resource which is constructed correctly with necessary details presents to developers the resource in comprehensible and visual way.- Diagram Of Conventional Signs
- The Diagrams Of Conventional Signs Or Symbols
- Conventional Signs Diagram
- Design elements - Qualifying | Entity Relationship Diagram Symbols ...
- Entity Relationship Diagram Symbols and Meaning ERD Symbols ...
- Chemical and Process Engineering | Basic Flowchart Symbols and ...
- Basic Flowchart Symbols and Meaning | Design elements ...
- How to Create an Electrical Diagram | Electrical Diagram Software ...
- Design elements - Qualifying | Basic Flowchart Symbols and ...
- All Conventional Signs And Symbols In Engineering
- Chemical and Process Engineering | Electrical Engineering | Cisco ...
- Wiring Diagrams with ConceptDraw PRO | Wiring Diagram Floor ...
- How to Create an Electrical Diagram | Mechanical Engineering ...
- Electrical Symbols Com
- How To use House Electrical Plan Software | Wiring Diagram Floor ...
- Cisco Optical. Cisco icons, shapes, stencils and symbols | Cisco ...
- Straight Line Plan Diagram
- Conventional Sign And Symbols In Mechanical Engineering
- Metro Map | How to draw Metro Map style infographics? (London ...
- Basic Signs Used In Mechanical Design


