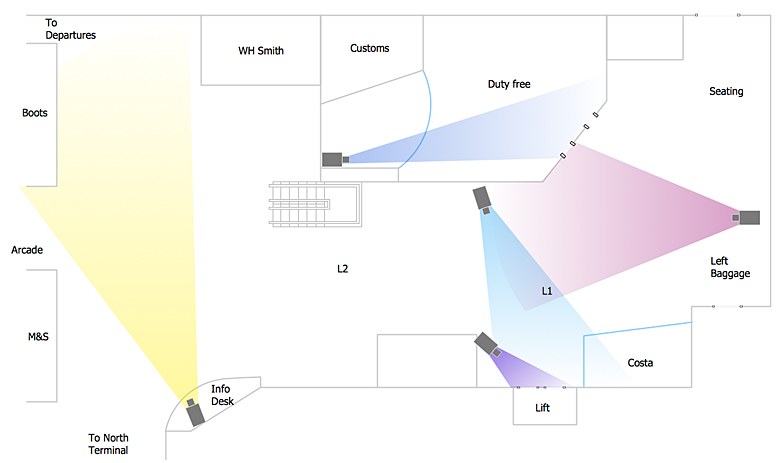 Plumbing and Piping Plans
Plumbing and Piping Plans
Plumbing and Piping Plans solution extends ConceptDraw PRO v10.2.2 software with samples, templates and libraries of pipes, plumbing, and valves design elements for developing of water and plumbing systems, and for drawing Plumbing plan, Piping plan, PVC Pipe plan, PVC Pipe furniture plan, Plumbing layout plan, Plumbing floor plan, Half pipe plans, Pipe bender plans.
 Plant Layout Plans
Plant Layout Plans
This solution extends ConceptDraw PRO v.9.5 plant layout software (or later) with process plant layout and piping design samples, templates and libraries of vector stencils for drawing Plant Layout plans. Use it to develop plant layouts, power plant desig
HelpDesk
How to Create a CCTV Diagram in ConceptDraw PRO
CCTV (Closed circuit television) diagram is used to depict a system of video monitoring. The CCTV diagram provides video cameras placement strategy. CCTV diagram should include the scheme of strategic placement of video cameras, which capture and transmit videos to either a private network of monitors for real-time viewing, or to a video recorder for later reference. CCTV is commonly used for surveillance and security purposes. Using ConceptDraw PRO with the Security and Access Plans Solution lets you create professional looking video surveillance CCTV system plans, security plans, and access schemes.- Block Diagrams | Plant Layout Plans | Plumbing and Piping Plans ...
- How To Create Restaurant Floor Plan in Minutes | How To use ...
- Security and Access Plans | How to Draw a Security and Access ...
- Cafe and Restaurant Floor Plans | How To Create Restaurant Floor ...
- Drawings Of Fire Plans
- Fire and Emergency Plans | Emergency Plan | How To Create ...
- Building Drawing Software for Design Office Layout Plan | Office ...
- Design elements - Choreographies BPMN 2.0 | Spatial infographics ...
- Material Requisition Flowchart. Flowchart Examples | Flow chart ...
- HR department - Vector stencils library | Sales department - Vector ...
- Logistic Truck Vector Png
