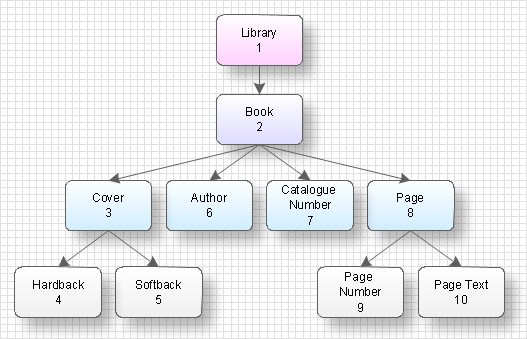 Office Layout Plans
Office Layout Plans
Office layouts and office plans are a special category of building plans and are often an obligatory requirement for precise and correct construction, design and exploitation office premises and business buildings. Designers and architects strive to make office plans and office floor plans simple and accurate, but at the same time unique, elegant, creative, and even extraordinary to easily increase the effectiveness of the work while attracting a large number of clients.
Data structure diagram with ConceptDraw PRO
Data structure diagram (DSD) is intended for description of conceptual models of data (concepts and connections between them) in the graphic format for more obviousness. Data structure diagram includes entities description, connections between them and obligatory conditions and requirements which connect them. Create Data structure diagram with ConceptDraw PRO.- Business Process Reengineering Examples | BPR Diagram ...
- Total Quality Management Value | 4 Ms fishbone diagram ...
- Work Order Process Flowchart. Business Process Mapping Examples
- Sales Strategy Diagram
- Concept Map Of Charts Of Accounts
- Boston growth-share matrix - Template
- UML Class Diagram Example for Transport System
- Organizational Structure | Active Directory Domain Services diagram ...
- Process Flowchart | Flow chart Example. Warehouse Flowchart ...
- Organisational Structure With Help Of Flow Diagram And Explain
- Organizational Structure | Basic Flowchart Symbols and Meaning ...
- Entity Relationship Diagram - ERD - Software for Design Crows Foot ...
- Process Flowchart | Cross-Functional Flowchart | Organizational ...
- Biology | Biology Drawing Software | Biology Drawing | Diagram To ...
- Process Flowchart | Pyramid Diagram and Pyramid Chart | Process ...
- Communication Chart Diagram
- Sales Process Flowchart Symbols | Organizational Structure ...
- Work Order Process Flowchart. Business Process Mapping ...
- Circular Flow Diagram Template | The Circular Flow Diagram ...
