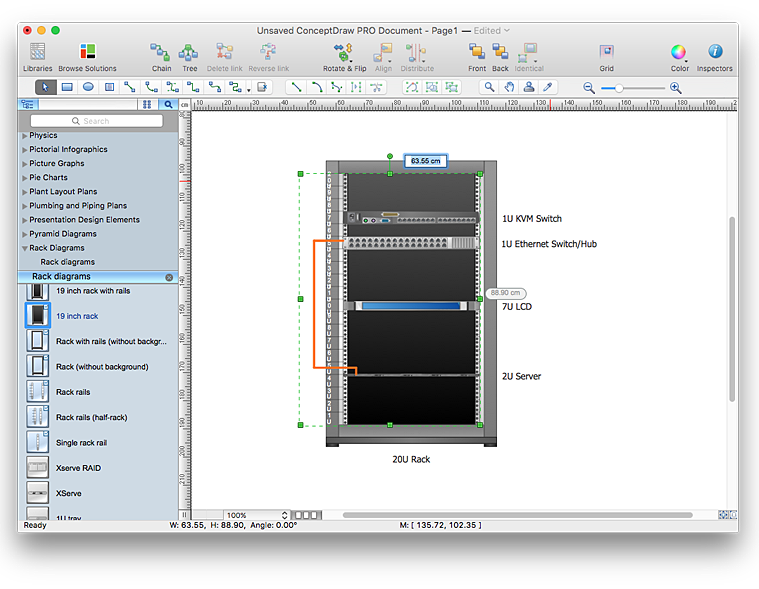 Cafe and Restaurant Floor Plans
Cafe and Restaurant Floor Plans
Restaurants and cafes are popular places for recreation, relaxation, and are the scene for many impressions and memories, so their construction and design requires special attention. Restaurants must to be projected and constructed to be comfortable and e
HelpDesk
How to Draw a Floor Plan for Your Office
Designing the right office space is is an essential factor of business productivity. An office floor plan should reflect the needs of both employees and customers. ConceptDraw PRO allows you to draw the Floor Plan for your office using a special office equipment library as well as set of special objects that displays the sizes, corners, squares and other floor plan details.
 Network Layout Floor Plans
Network Layout Floor Plans
Network Layout Floor Plans solution extends ConceptDraw PRO software functionality with powerful tools for quick and efficient documentation the network equipment and displaying its location on the professionally designed Network Layout Floor Plans. Never before creation of Network Layout Floor Plans, Network Communication Plans, Network Topologies Plans and Network Topology Maps was not so easy, convenient and fast as with predesigned templates, samples, examples and comprehensive set of vector design elements included to the Network Layout Floor Plans solution. All listed types of plans will be a good support for the future correct cabling and installation of network equipment.
HelpDesk
How to Resize Objects in ConceptDraw PRO
When creating diagram using ConceptDraw PRO, you can select, move, resize and rotate objects. After selecting an object (or objects) in a document, you can change it position, resize it or move an object to the desired position. The sizes of objects in ConceptDraw PRO can be changed by simple dragging, or you can set a particular size of any object. Using ConceptDraw PRO, you can re-size an object on the page using the absolute measurements instead of a mouse. You can make quick work of designing complex drawing using a combination of different-sized items.
 Plumbing and Piping Plans
Plumbing and Piping Plans
Plumbing and Piping Plans solution extends ConceptDraw PRO v10.2.2 software with samples, templates and libraries of pipes, plumbing, and valves design elements for developing of water and plumbing systems, and for drawing Plumbing plan, Piping plan, PVC Pipe plan, PVC Pipe furniture plan, Plumbing layout plan, Plumbing floor plan, Half pipe plans, Pipe bender plans.
 Office Layout Plans
Office Layout Plans
Office layouts and office plans are a special category of building plans and are often an obligatory requirement for precise and correct construction, design and exploitation office premises and business buildings. Designers and architects strive to make office plans and office floor plans simple and accurate, but at the same time unique, elegant, creative, and even extraordinary to easily increase the effectiveness of the work while attracting a large number of clients.
- Different Shapes Of Couch
- Restaurant Floor Plan | Restaurant Layouts | Restaurant Floor Plans ...
- Set Floor Plan Shapes
- Create Floor Plans Easily with ConceptDraw PRO | Landscape Plan ...
- Cafe and Restaurant Floor Plans | How To Create Restaurant Floor ...
- Building Shapes In Floor Plan
- Diffrent Floor Plan Shapes
- Lighting and switch layout | Reflected ceiling plan | Classroom ...
- Combinations Of Different Shapes To Form Floor Plan
- Network Layout Floor Plans | Design elements - Network layout ...
- Interior Design Office Layout Plan Design Element | Floor Plans ...
- Interior Design Office Layout Plan Design Element | How To use ...
- Office Layout Plans | Cubicle layout | Office Floor Plans | Office ...
- Mini Hotel Floor Plan . Floor Plan Examples | Hotel Floorplan | Hotel ...
- How To Create Restaurant Floor Plan in Minutes | Cafe and ...
- Network Layout Floor Plans | ConceptDraw PRO Network Diagram ...
- Interior Design Office Layout Plan Design Element | Office floor plan ...
- Restaurant Floor Plan | How to Convert Visio Custom Library to ...
- How To Draw Dinning Tables In A Floor Plan

