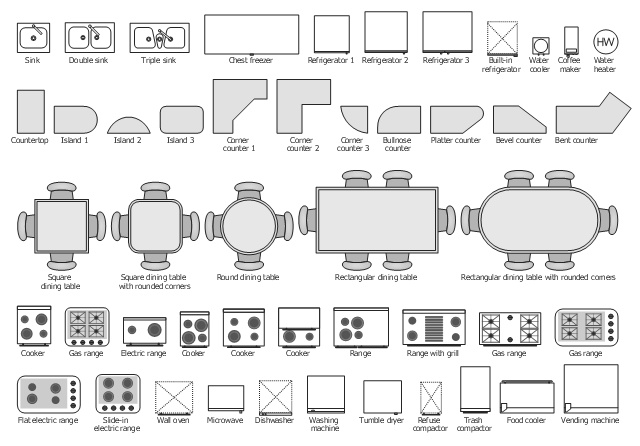The vector stencils library "Kitchen, dining room" contains 48 kitchen and dining room furniture and equipment icons.
Use it for drawing the basic floor plans, kitchen and dining room interior design with ConceptDraw PRO diagramming and vector drawing software.
The floorplan shapes example "Design elements - Kitchen, dining room" is included in the Basic Floor Plans solution from the Building Plans area of ConceptDraw Solution Park.
Use it for drawing the basic floor plans, kitchen and dining room interior design with ConceptDraw PRO diagramming and vector drawing software.
The floorplan shapes example "Design elements - Kitchen, dining room" is included in the Basic Floor Plans solution from the Building Plans area of ConceptDraw Solution Park.
 Floor Plans
Floor Plans
Construction, repair and remodeling of the home, flat, office, or any other building or premise begins with the development of detailed building plan and floor plans. Correct and quick visualization of the building ideas is important for further construction of any building.
 Basic Floor Plans
Basic Floor Plans
Detailed floor plan is the basis of any building project, whether a home, office, business center, restaurant, shop store, or any other building or premise. Basic Floor Plans solution is a perfect tool to visualize your creative projects, architectural and floor plans ideas.
- Dining Table Plan Icon
- Formal Dinner Table Icon
- Dinning Furniture Icon
- Design elements - Kitchen and dining room | Restaurant Floor Plan ...
- Design elements - Kitchen and dining room | Floor Plans | Fire and ...
- Dining Table Floorplan Png
- Floor Plans | Design elements - Kitchen and dining room | How To ...
- A Dining Table On Floor Plan
- Dinner Table Plan
- How To Create Restaurant Floor Plan in Minutes | Table Seating ...
- Floor Plan Dining Table
- Png Park Table
- Design elements - Windows 8 round icons | How To Create ...
- How To Create Restaurant Floor Plan in Minutes | Cooking Recipes ...
- How To Create Restaurant Floor Plan in Minutes | Design elements ...
- Round Table Dining Icon
- How To Create Restaurant Floor Plan in Minutes | Cafe and ...
- Kitchen Symbols For Floor Plans
- Design elements - Kitchen and dining room | How To Create ...
