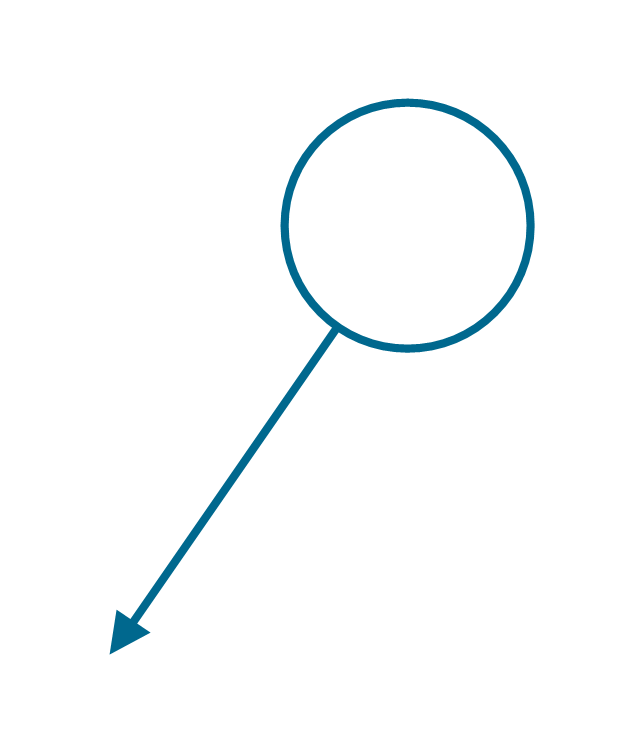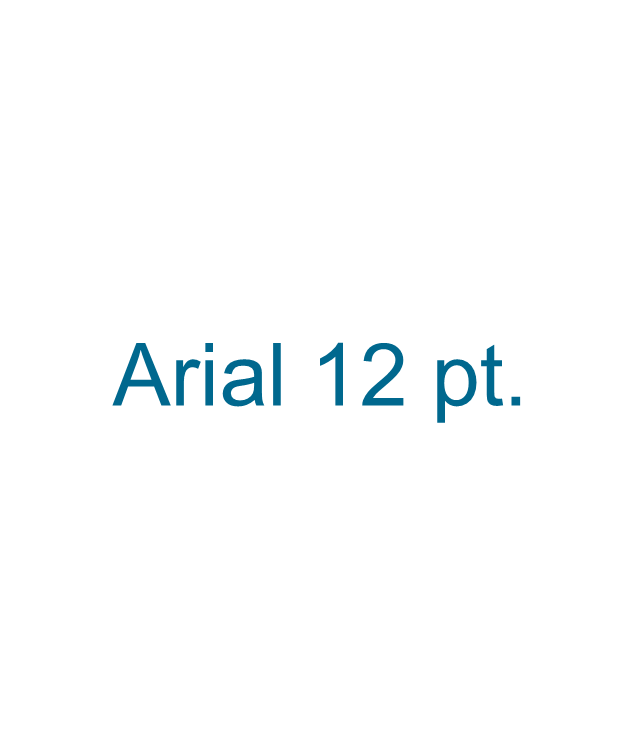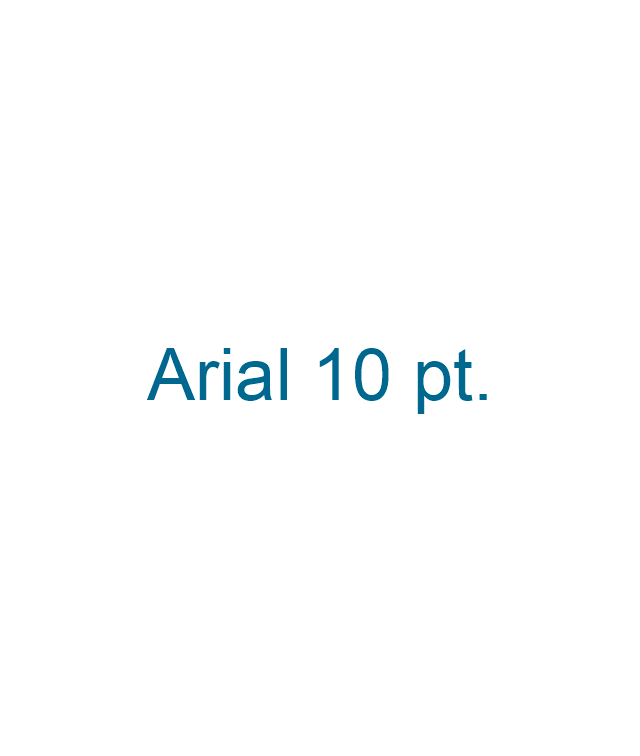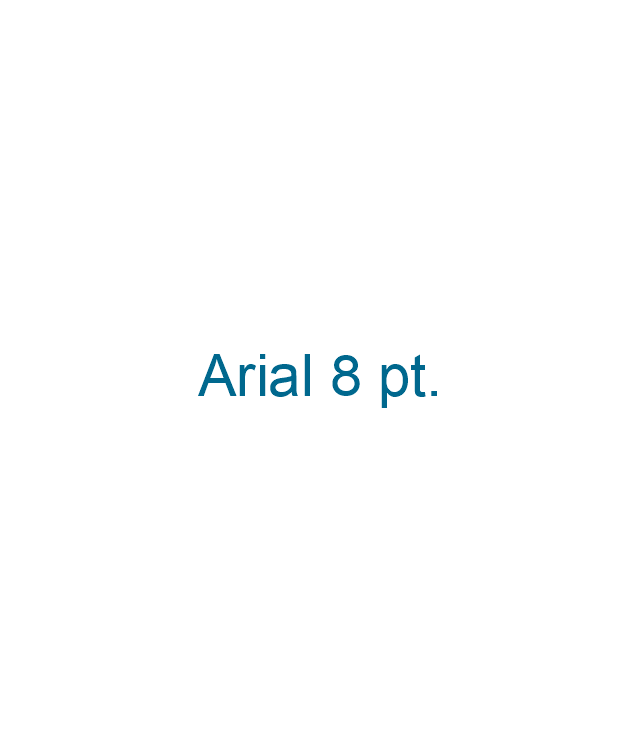The vector stencils library "Workflow departments" contains 47 icons.
Use it to design your business process workflow diagrams with ConceptDraw PRO software.
"Departmentalization ...
Division of labour creates specialists who need coordination. This coordination is facilitated by grouping specialists together in departments. ...
Functional departmentalization - Grouping activities by functions performed. Activities can be grouped according to function (work being done) to pursue economies of scale by placing employees with shared skills and knowledge into departments for example human resources, IT, accounting, manufacturing, logistics, and engineering. Functional departmentalization can be used in all types of organizations. ...
Process departmentalization - Grouping activities on the basis of product or service or customer flow. Because each process requires different skills, process departmentalization allows homogenous activities to be categorized. For example, the applicants might need to go through several departments namely validation, licensing and treasury, before receiving the driver’s license." [Departmentalization. Wikipedia]
The icons example "Design elements - Workflow departments" is included in the Business Process Workflow Diagrams solution from the Business Processes area of ConceptDraw Solution Park.
Use it to design your business process workflow diagrams with ConceptDraw PRO software.
"Departmentalization ...
Division of labour creates specialists who need coordination. This coordination is facilitated by grouping specialists together in departments. ...
Functional departmentalization - Grouping activities by functions performed. Activities can be grouped according to function (work being done) to pursue economies of scale by placing employees with shared skills and knowledge into departments for example human resources, IT, accounting, manufacturing, logistics, and engineering. Functional departmentalization can be used in all types of organizations. ...
Process departmentalization - Grouping activities on the basis of product or service or customer flow. Because each process requires different skills, process departmentalization allows homogenous activities to be categorized. For example, the applicants might need to go through several departments namely validation, licensing and treasury, before receiving the driver’s license." [Departmentalization. Wikipedia]
The icons example "Design elements - Workflow departments" is included in the Business Process Workflow Diagrams solution from the Business Processes area of ConceptDraw Solution Park.
This vector stencils library contains 22 symbols of process annotations for setting automatic labels to display a datasheet field for a pipeline shape, labels, captions, outlines, off-sheet labels, text balloons, annotations, outlines, tags, and descriptions.
Use these shapes for drawing Process Flow Diagrams (PFD) and Piping and Instrumentation Diagrams (P&ID) in the ConceptDraw PRO software extended with the Chemical and Process Engineering solution from the Chemical and Process Engineering area of ConceptDraw Solution Park.
www.conceptdraw.com/ solution-park/ engineering-chemical-process
Use these shapes for drawing Process Flow Diagrams (PFD) and Piping and Instrumentation Diagrams (P&ID) in the ConceptDraw PRO software extended with the Chemical and Process Engineering solution from the Chemical and Process Engineering area of ConceptDraw Solution Park.
www.conceptdraw.com/ solution-park/ engineering-chemical-process
 Organizational Charts
Organizational Charts
Organizational Charts solution extends ConceptDraw PRO software with samples, templates and library of vector stencils for drawing the org charts.
 Management Area
Management Area
The solutions from Management area of ConceptDraw Solution Park collect templates, samples and libraries of vector stencils for drawing the management diagrams and mind maps.
- Workflow diagrams - Vector stencils library | Design elements ...
- Explain The Division In Organizatonal Structure Of Data Processing
- Workflow diagrams - Vector stencils library | Workflow diagrams ...
- How to Create a Bar Chart | How To Create Onion Diagram | Design ...
- Process Flowchart | Piping and Instrumentation Diagram Software ...
- How to Draw a Chemical Process Flow Diagram | Chemical and ...
- Process Flowchart | Logistics - Choreography BPMN 2.0 diagram ...
- Process Flowchart | How to Draw a Chemical Process Flow Diagram ...
- Process Flowchart | Process and Instrumentation Diagram | Process ...
- Process annotations - Vector stencils library | Vector stencils library ...
- Design elements - HR department | Human Resource Development ...
- Sales Process Flowchart. Flowchart Examples | Sales Process ...
- Sales Division Steps
- Division In Organizational Structure Of Data Processing Department
- Design elements - UML use case diagrams | UML Sequence ...
- Piping and instrumentation diagram template | Piping and ...
- GPRS network diagram | Total Quality Management Value | Work ...
- How to Draw an Organization Chart | How to Draw an ...
- Flowchart Marketing Process. Flowchart Examples | Sales Process ...
- Piping and Instrumentation Diagram Software | Process Engineering ...

-process-annotations---vector-stencils-library.png--diagram-flowchart-example.png)
-process-annotations---vector-stencils-library.png--diagram-flowchart-example.png)
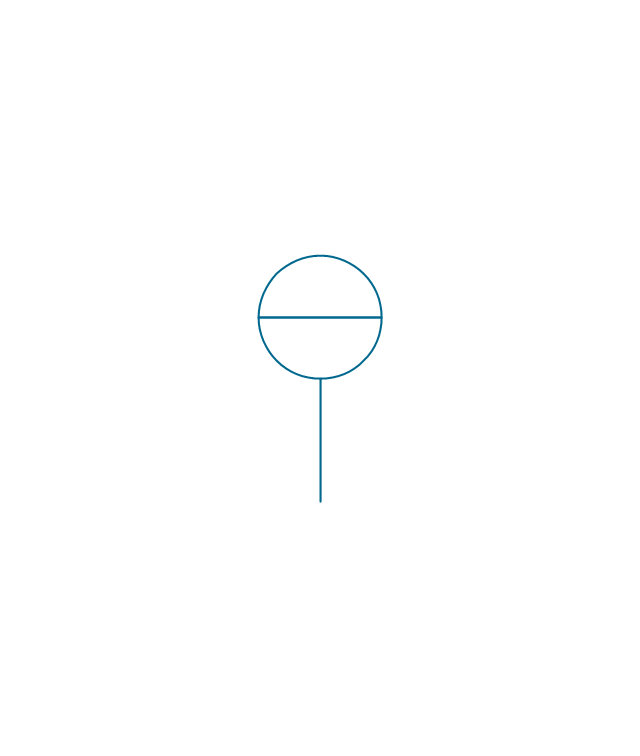
-process-annotations---vector-stencils-library.png--diagram-flowchart-example.png)
-process-annotations---vector-stencils-library.png--diagram-flowchart-example.png)









