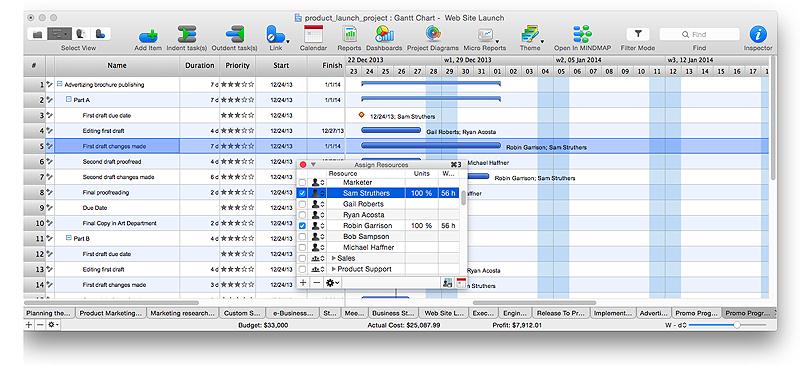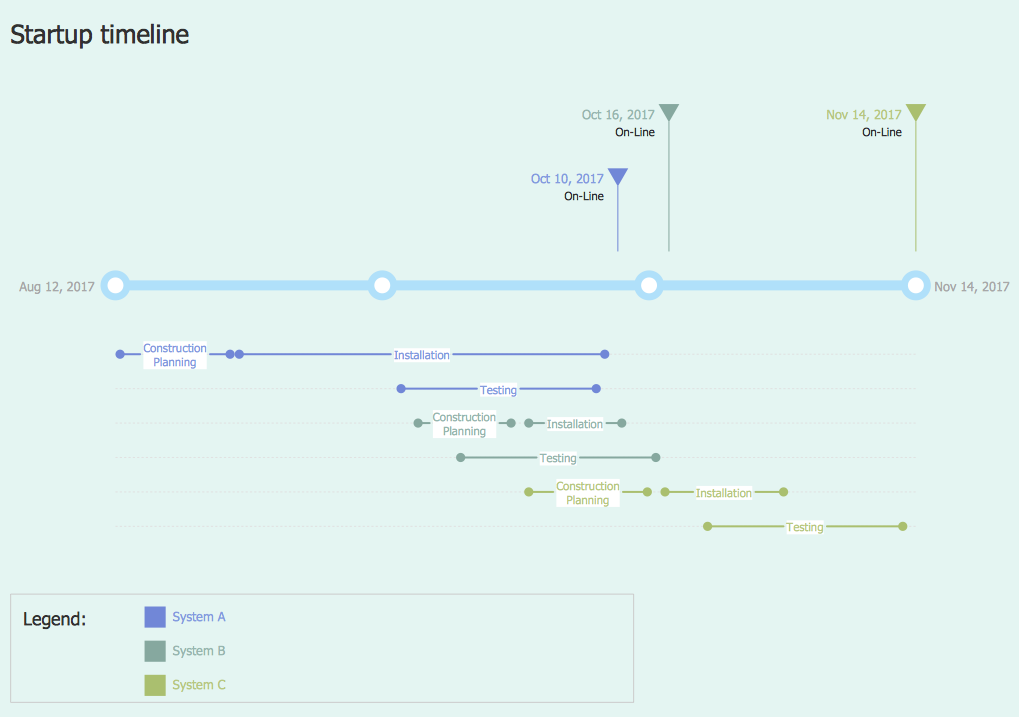HelpDesk
How to Create a Floor Plan Using ConceptDraw PRO
Making a floor plan is the best way to get a handle on how to organize your living space, and find out what could be changed. Creating a floor plan to scale is a challenge of the home and interior design process and can be noticeably helpful for visualizing things like furniture layout. You can use ConceptDraw PRO to produce layouts of real estate properties. ConceptDraw PRO contains the large quantity of pre-designed vector objects that you can use for quick and easy designing such floor plans. You can easily determine the size of the rooms and distances in you drawing. The ability to create a floor plan is delivered by the Floor Plans solution. This solution extends ConceptDraw PRO with libraries that contains over 500 objects of floor plan elements. There is a set of special objects that displays the sizes, corners, squares and other technical details using the current measurements of units.HelpDesk
How to Plan and Allocate Resources in Your Project on Mac
CoceptDraw PROJECT provides easy ways to project Resources Management: Create a list of project resources and assign the right people to tasks, as well as the necessary materials to be used.HelpDesk
How to Create a Timeline Diagram in ConceptDraw PRO
A Timeline is a chart which displays a project plan schedule in chronological order. A Timeline is used in project management to depict project milestones and visualize project phases, and show project progress. The graphic form of a timeline makes it easy to understand critical project milestones, such as the progress of a project schedule. Timelines are particularly useful for project scheduling or project management when accompanied with a Gantt chart. It captures the main of what the project will accomplish and how it will be done. making a project timeline is one of the most important skills a project manager needs have. Making comprehensive, accurate timelines allows you getting every project off in the best way. ConceptDraw PRO allows you to draw a timeline charts using special library.- Double Line Plan Of School Images
- Double Line Plan Of Cafe
- Canteen Plan Double Line
- Double Line Building Plans
- Double Line Plan Of Library
- Image Of Double Line Plan
- Double Lines In Er Diagram
- Post Office Simple Line Plan
- Canteen Line Plan
- Double Line Graph Images
- Interior Design Piping Plan - Design Elements | Straight Double ...
- What Does Double Line In Er Diagram Indicates
- Post Office Building Line Plan Photos
- Erd Double Lines Meaning
- Simple Line Plan Of Post Office
- Interior Design Piping Plan - Design Elements | Pipes 2 - Vector ...
- What Is The Meaning Of Double Line In Erd
- Symbols Of Post Office Line Plan Drawing
- Line Plan Of School Building
- Line Plan Of Post Office Building


