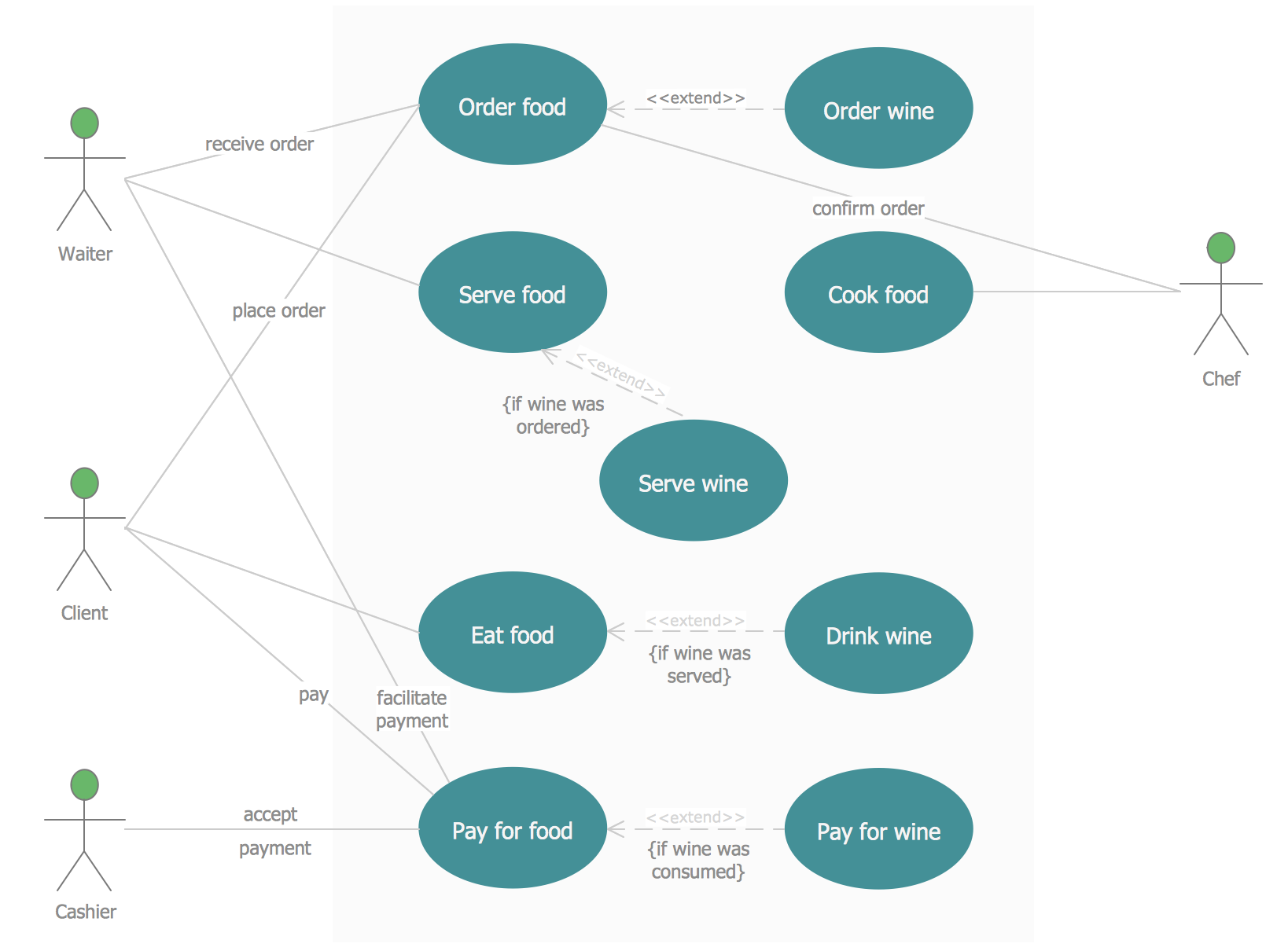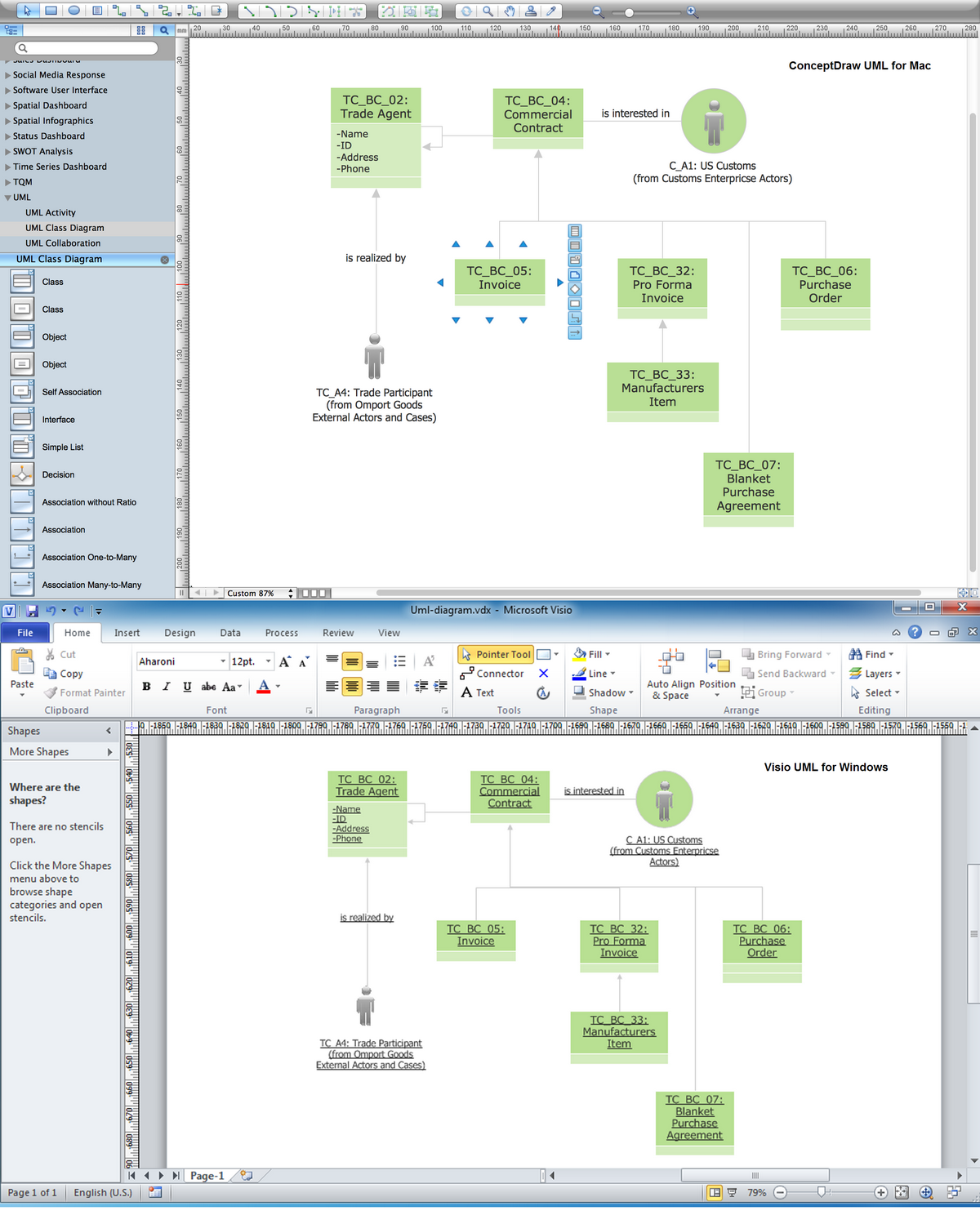Jacobson Use Cases Diagram
The vector stencils library UML Use Case contains specific symbols of the UML notation such as actors, actions, associations and relationships for the ConceptDraw DIAGRAM diagramming and vector drawing software. This library is contained in the Rapid UML solution from Software Development area of ConceptDraw Solution Park.Electrical Symbols, Electrical Diagram Symbols
When drawing Electrical Schematics, Electrical Circuit Diagrams, Power Systems Diagrams, Circuit and Wiring Diagrams, Digital and Analog Logic Schemes, you will obligatory need the electrical symbols and pictograms to represent various electrical and electronic devices, such as resistors, wires, transistors, inductors, batteries, switches, lamps, readouts, amplifiers, repeaters, relays, transmission paths, semiconductors, generators, and many more. Today these symbols are internationally standardized, so the diagrams designed using them are recognizable and comprehensible by specialists from different countries. Electrical Engineering Solution included to ConceptDraw Solution Park provides 26 libraries with 926 commonly used electrical schematic and electrical engineering symbols making the reality the easy drawing of Electrical diagrams, schematics and blueprints. Now you need only a few minutes to create great-looking Electrical diagram, simply choose required electrical design elements from the libraries, drag them on the needed places at the document and connect in a suitable way.Create Floor Plans Easily with ConceptDraw DIAGRAM
How to create Floor Plan Design easy and effectively? You can invite an interior designer and trust this work to him, which is usually expensive and result may not always meet your expectations. Another way is to design it yourself, but at this case you need to have special skills, knowledges and abilities, among them basic knowledge of the composition rules, color theory, materials science and software for interior design development. The ability to use specialized software for drawing is especially valuable, useful and saves your time. ConceptDraw DIAGRAM is one of the best among similar software, it offers extensive functionality, powerful tools, a lot of features, and is simple for using, so can be applied by everyone without efforts. Enhanced with Floor Plans and other solutions from the Building Plans area, the ConceptDraw DIAGRAM software helps easily create unique and harmonious interior designs, and draw in desired scale professional-looking Floor Plans and Layouts for homes, apartments, hotels, offices, and other buildings. ConceptDraw DIAGRAM is a full Visio compatibility and better alternative for students, teachers and business professionals to reliably create kinds of flowcharts, organizational charts, network diagrams, floor plans, electrical diagrams, software design diagrams, maps and more.
UML Diagram Visio
This sample shows the UML Class Diagram that was created in ConceptDraw DIAGRAM on the Mac and then was opened for editing in MS Visio. Using the 13 libraries of the Rapid UML Solution for ConceptDraw DIAGRAM you can create your own visual vector UML diagrams quick and easy.- Diagram Of Home Trade
- Create Floor Plans Easily with ConceptDraw PRO | Procedures In ...
- How To use House Electrical Plan Software | Electrical Drawing ...
- Draw A Diagram To Explain Types Of Trade
- Draw The Diagram Of Trade
- What Is The Procedure Of Home Trade
- ConceptDraw - business flowchart tool, diagram drawing | Trading ...
- Trading process diagram - Deployment flowchart | Vertical Cross ...
- Plumber Trade Drawing Tools
- UML Use Case Diagram Example Registration System | Financial ...
- Store Layout Software | How To use Building Design Software ...
- Draw A Diagram Of Trade
- 3D Network Diagram Software | Home area networks (HAN ...
- Trading process diagram - Deployment flowchart | SSADM Diagram ...
- Trading process diagram - Deployment flowchart | Cross-Functional ...
- Financial Trade UML Use Case Diagram Example | Settlement ...
- Flow Chart Creator | SSADM Diagram | Horizontal Cross Functional ...
- Trading process diagram - Deployment flowchart | Financial Trade ...
- Draw Flowchart To Sell Goods
- Settlement Process Flowchart. Flowchart Examples | Trading ...



